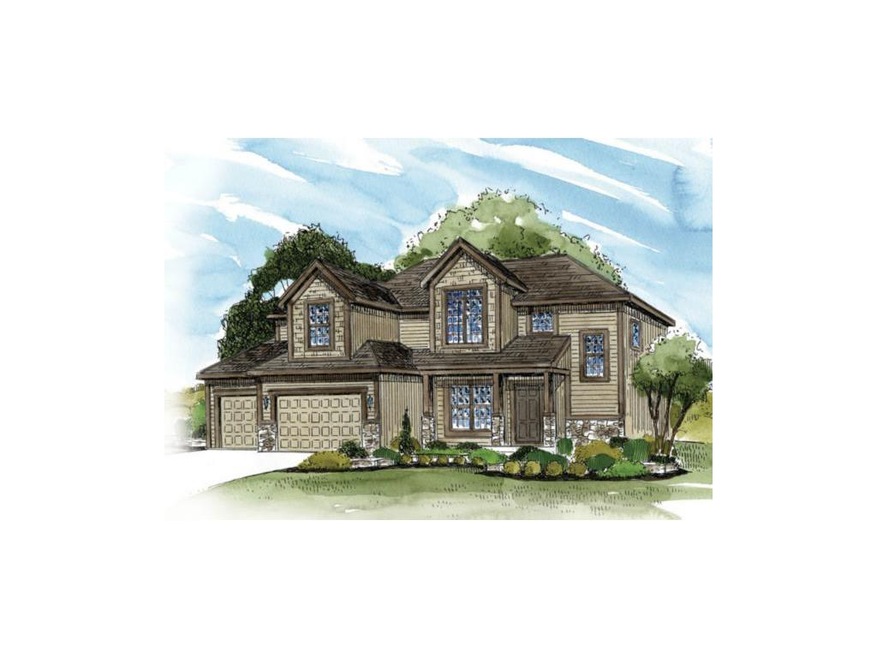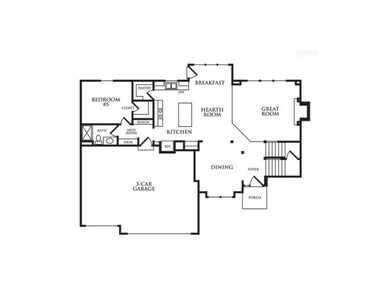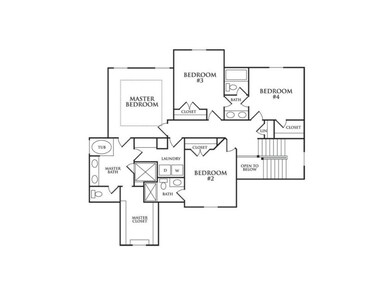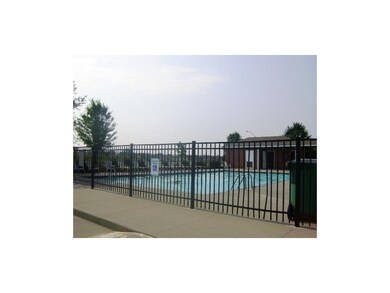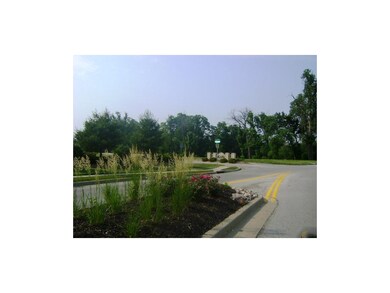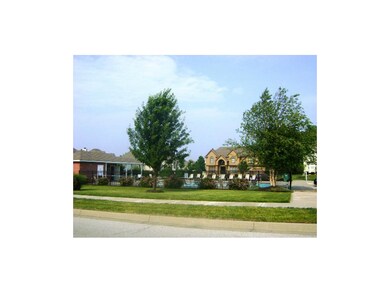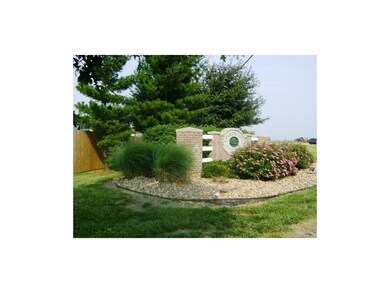
1509 SW Whistle Dr Lees Summit, MO 64082
Highlights
- Deck
- Vaulted Ceiling
- Main Floor Bedroom
- Summit Pointe Elementary School Rated A
- Traditional Architecture
- Whirlpool Bathtub
About This Home
As of September 2019Preston Ridge IV floor plan by award winning Summit Custom Homes! "HERS" index rated home w/green build advantage for lower utility bills and heathier indoor air quality, designer kitchen w/granite SS Appl, walkin pantry, wide planked & hand scraped flrs, spa bath, cedar deck. Includes 2 pool 2 playareas and volleyball courts. Add more living area by finishing basement! Stubbed for bath. These photos are of a model home.
Last Agent to Sell the Property
Keller Williams Platinum Prtnr License #2012014308 Listed on: 01/23/2013

Last Buyer's Agent
Konnie Howe
Keller Williams Southland License #2002004420
Home Details
Home Type
- Single Family
Est. Annual Taxes
- $5,652
HOA Fees
- $33 Monthly HOA Fees
Parking
- 3 Car Attached Garage
Home Design
- Home Under Construction
- Traditional Architecture
- Frame Construction
- Composition Roof
- Stucco
Interior Spaces
- Wet Bar: Ceramic Tiles, Carpet, Hardwood, Kitchen Island, Pantry, Ceiling Fan(s), Fireplace
- Built-In Features: Ceramic Tiles, Carpet, Hardwood, Kitchen Island, Pantry, Ceiling Fan(s), Fireplace
- Vaulted Ceiling
- Ceiling Fan: Ceramic Tiles, Carpet, Hardwood, Kitchen Island, Pantry, Ceiling Fan(s), Fireplace
- Skylights
- Gas Fireplace
- Thermal Windows
- Shades
- Plantation Shutters
- Drapes & Rods
- Mud Room
- Great Room with Fireplace
- Formal Dining Room
- Fire and Smoke Detector
- Laundry on upper level
Kitchen
- Eat-In Kitchen
- Electric Oven or Range
- Recirculated Exhaust Fan
- Dishwasher
- Kitchen Island
- Granite Countertops
- Laminate Countertops
- Disposal
Flooring
- Wall to Wall Carpet
- Linoleum
- Laminate
- Stone
- Ceramic Tile
- Luxury Vinyl Plank Tile
- Luxury Vinyl Tile
Bedrooms and Bathrooms
- 5 Bedrooms
- Main Floor Bedroom
- Cedar Closet: Ceramic Tiles, Carpet, Hardwood, Kitchen Island, Pantry, Ceiling Fan(s), Fireplace
- Walk-In Closet: Ceramic Tiles, Carpet, Hardwood, Kitchen Island, Pantry, Ceiling Fan(s), Fireplace
- 4 Full Bathrooms
- Double Vanity
- Whirlpool Bathtub
- Ceramic Tiles
Basement
- Basement Fills Entire Space Under The House
- Natural lighting in basement
Outdoor Features
- Deck
- Enclosed patio or porch
- Playground
Location
- City Lot
Schools
- Summit Pointe Elementary School
- Lee's Summit West High School
Utilities
- Central Air
- Heat Pump System
- Back Up Gas Heat Pump System
Community Details
Overview
- Association fees include trash pick up
- Parkwood At Stoney Creek Subdivision, Preston Ridge Iv Floorplan
Recreation
- Community Pool
Ownership History
Purchase Details
Home Financials for this Owner
Home Financials are based on the most recent Mortgage that was taken out on this home.Purchase Details
Home Financials for this Owner
Home Financials are based on the most recent Mortgage that was taken out on this home.Purchase Details
Home Financials for this Owner
Home Financials are based on the most recent Mortgage that was taken out on this home.Similar Homes in the area
Home Values in the Area
Average Home Value in this Area
Purchase History
| Date | Type | Sale Price | Title Company |
|---|---|---|---|
| Warranty Deed | -- | Kanas City Title Inc | |
| Warranty Deed | -- | Kansas City Title Inc | |
| Limited Warranty Deed | -- | Kansas City Title |
Mortgage History
| Date | Status | Loan Amount | Loan Type |
|---|---|---|---|
| Open | $308,740 | New Conventional | |
| Previous Owner | $317,141 | New Conventional | |
| Previous Owner | $241,600 | Construction |
Property History
| Date | Event | Price | Change | Sq Ft Price |
|---|---|---|---|---|
| 09/24/2019 09/24/19 | Sold | -- | -- | -- |
| 08/10/2019 08/10/19 | Pending | -- | -- | -- |
| 08/08/2019 08/08/19 | For Sale | $359,000 | +15.5% | $139 / Sq Ft |
| 05/16/2013 05/16/13 | Sold | -- | -- | -- |
| 04/30/2013 04/30/13 | Pending | -- | -- | -- |
| 01/23/2013 01/23/13 | For Sale | $310,950 | -- | -- |
Tax History Compared to Growth
Tax History
| Year | Tax Paid | Tax Assessment Tax Assessment Total Assessment is a certain percentage of the fair market value that is determined by local assessors to be the total taxable value of land and additions on the property. | Land | Improvement |
|---|---|---|---|---|
| 2024 | $5,652 | $78,850 | $11,438 | $67,412 |
| 2023 | $5,652 | $78,850 | $11,438 | $67,412 |
| 2022 | $5,476 | $67,830 | $10,830 | $57,000 |
| 2021 | $5,589 | $67,830 | $10,830 | $57,000 |
| 2020 | $5,125 | $61,595 | $10,830 | $50,765 |
| 2019 | $4,985 | $61,595 | $10,830 | $50,765 |
| 2018 | $5,238 | $60,064 | $7,739 | $52,325 |
| 2017 | $5,238 | $60,064 | $7,739 | $52,325 |
| 2016 | $5,245 | $59,527 | $10,108 | $49,419 |
| 2014 | $5,465 | $38,950 | $8,360 | $30,590 |
Agents Affiliated with this Home
-

Seller's Agent in 2019
Sherry Westhues
ReeceNichols - Eastland
(816) 317-5555
77 in this area
213 Total Sales
-

Buyer's Agent in 2019
Sarah Collins
RE/MAX Heritage
(816) 810-1061
16 in this area
83 Total Sales
-

Seller's Agent in 2013
Racquel Flora
Keller Williams Platinum Prtnr
(816) 309-1303
27 in this area
117 Total Sales
-

Seller Co-Listing Agent in 2013
Rob Ellerman
ReeceNichols - Lees Summit
(816) 304-4434
1,146 in this area
5,201 Total Sales
-
K
Buyer's Agent in 2013
Konnie Howe
Keller Williams Southland
Map
Source: Heartland MLS
MLS Number: 1812987
APN: 69-700-06-03-00-0-00-000
- 1521 SW Whistle Dr
- 1532 SW Cross Creek Dr
- 4213 SW Stoney Brook Dr
- 1541 SW 41st St
- 3929 SW Flintrock Dr
- 4204 SW Stoney Brook Dr
- 4022 SW Flintrock Dr
- 3932 SW Flintrock Dr
- 3904 SW Flintrock Dr
- 3917 SW Flintrock Dr
- 1315 SW Georgetown Dr
- 1809 SW Hightown Dr
- 1813 SW Blackstone Place
- 1117 SW Drake Cir
- 1320 SW Merryman Dr
- 1904 SW Hightown Dr
- 1606 SW Blackstone Place
- 4000 SW Boulder Dr
- 1213 SW Neelie Ln
- 1913 SW Hightown Dr
