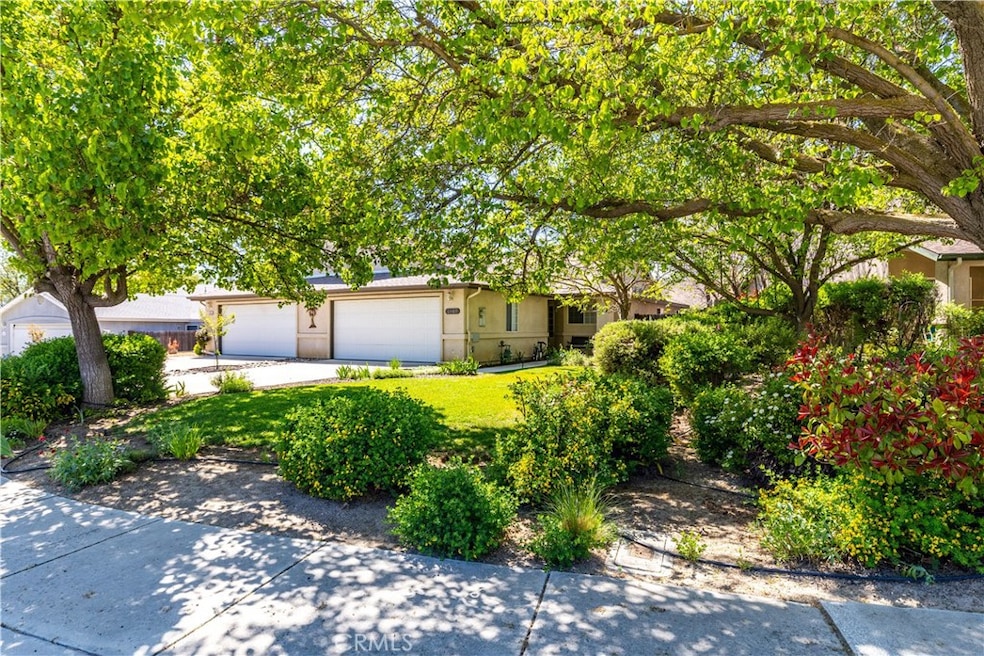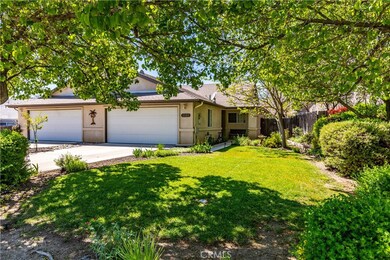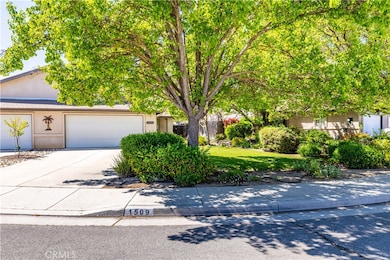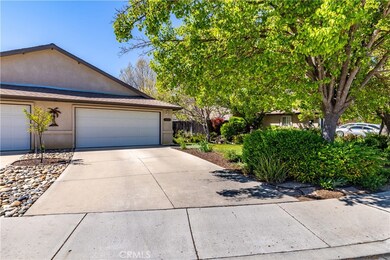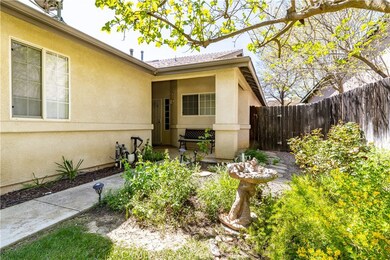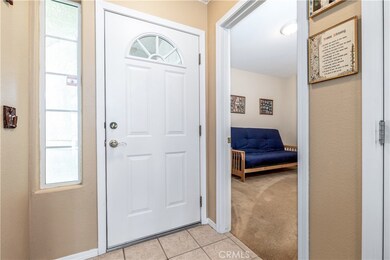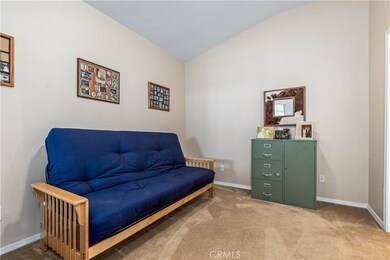
1509 Trinity Ct Paso Robles, CA 93446
Highlights
- Senior Community
- Main Floor Bedroom
- Great Room with Fireplace
- Open Floorplan
- High Ceiling
- Neighborhood Views
About This Home
As of June 2025This charming 2-bedroom, 2-bath home is located in an established 55+ neighborhood, perfectly situated on a quiet cul-de-sac for added privacy. Enjoy the best of both worlds — peaceful living while being just minutes from downtown, walking trails, park, a dog park, and more.The home features attractive, mature landscaping in both the front and backyard, a spacious two-car garage, and a welcoming open floor plan. The great room flows seamlessly into the dining area and adjacent kitchen, making it perfect for everyday living. Plus, it includes the convenience of an indoor laundry room.Come see for yourself —you won’t be disappointed!
Last Agent to Sell the Property
eXp Realty of California, Inc. Brokerage Phone: 805-423-2151 License #01143667 Listed on: 04/10/2025

Home Details
Home Type
- Single Family
Year Built
- Built in 2001
Lot Details
- 4,965 Sq Ft Lot
- Cul-De-Sac
- Front Yard Sprinklers
HOA Fees
- $6 Monthly HOA Fees
Parking
- 2 Car Attached Garage
- Parking Available
- Front Facing Garage
- Two Garage Doors
- Driveway
Home Design
- Cosmetic Repairs Needed
- Planned Development
- Slab Foundation
- Stucco
Interior Spaces
- 1,106 Sq Ft Home
- 1-Story Property
- Open Floorplan
- High Ceiling
- Ceiling Fan
- Fireplace With Gas Starter
- Blinds
- Window Screens
- Great Room with Fireplace
- Family Room Off Kitchen
- Combination Dining and Living Room
- Carpet
- Neighborhood Views
- Laundry Room
Kitchen
- Open to Family Room
- Gas Oven
- Free-Standing Range
- Dishwasher
- Tile Countertops
Bedrooms and Bathrooms
- 2 Main Level Bedrooms
Home Security
- Carbon Monoxide Detectors
- Fire and Smoke Detector
Outdoor Features
- Covered patio or porch
- Exterior Lighting
- Rain Gutters
Utilities
- Forced Air Heating and Cooling System
- Heating System Uses Natural Gas
- Natural Gas Connected
- Cable TV Available
Listing and Financial Details
- Assessor Parcel Number 009,707,027
Community Details
Overview
- Senior Community
- Sierra Bonita Village Association, Phone Number (805) 238-9249
- Terri HOA
- Pr City Limits East Subdivision
Recreation
- Park
- Dog Park
Similar Homes in Paso Robles, CA
Home Values in the Area
Average Home Value in this Area
Property History
| Date | Event | Price | Change | Sq Ft Price |
|---|---|---|---|---|
| 07/21/2025 07/21/25 | Under Contract | -- | -- | -- |
| 07/10/2025 07/10/25 | For Rent | $2,750 | 0.0% | -- |
| 06/13/2025 06/13/25 | Sold | $584,000 | -0.8% | $528 / Sq Ft |
| 04/14/2025 04/14/25 | Pending | -- | -- | -- |
| 04/10/2025 04/10/25 | For Sale | $589,000 | -- | $533 / Sq Ft |
Tax History Compared to Growth
Agents Affiliated with this Home
-
Kim Conti DeGroot

Seller's Agent in 2025
Kim Conti DeGroot
Kimberly's Global Real Estate Corp
(805) 550-5333
35 Total Sales
-
Michele Smith

Seller's Agent in 2025
Michele Smith
eXp Realty of California, Inc.
(805) 423-2151
39 Total Sales
-
Linda Hamilton
L
Buyer's Agent in 2025
Linda Hamilton
ACADEME REAL ESTATE
(805) 461-0888
18 Total Sales
Map
Source: California Regional Multiple Listing Service (CRMLS)
MLS Number: NS25079283
- 5185 Airport Rd
- 1927 Fieldstone Cir
- 611 Larkfield Place
- 902 Sycamore Canyon Rd
- Sherwood Road & Fontana Rd
- Sherwood Road & Fontana Rd
- Sherwood Road & Fontana Rd
- Sherwood Road & Fontana Rd
- Sherwood Road & Fontana Rd
- 604 Larkfield Place
- 328 Via Ramona
- 935 Running Stag Way
- 338 Partridge Ave
- 328 Lark Dr
- 414 Cool Valley Dr
- 245 Partridge Ave
- 1337 Stoney Creek Rd
- 328 Cool Valley Dr
- 324 Cool Valley Dr
- 217 Lark Dr
