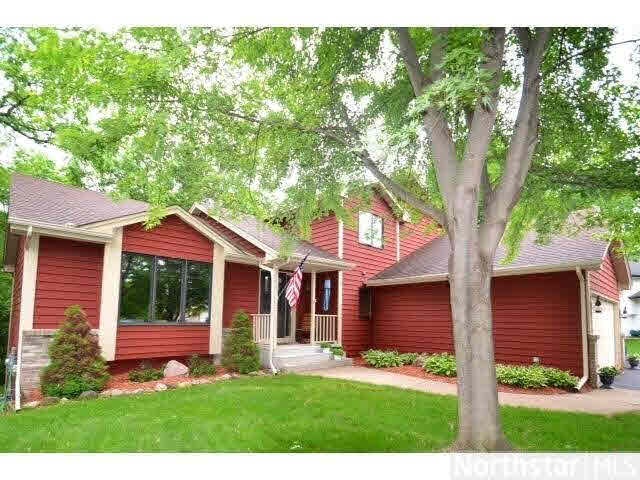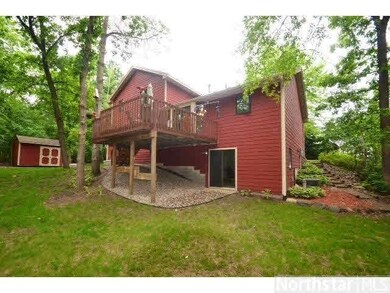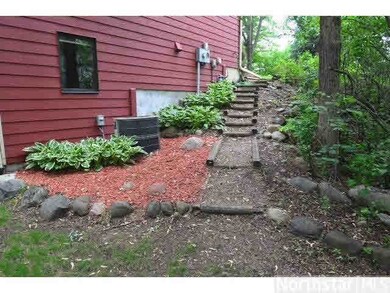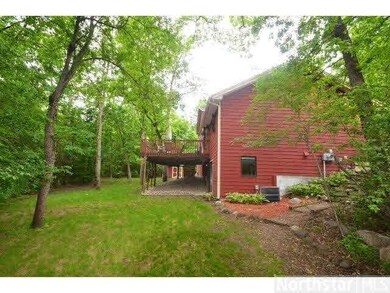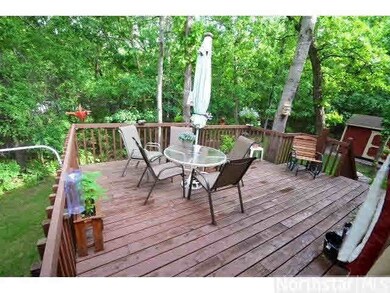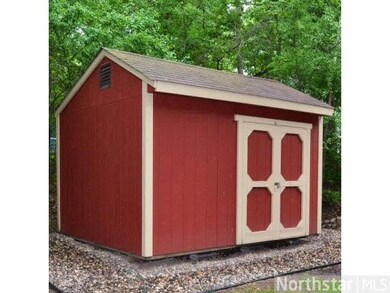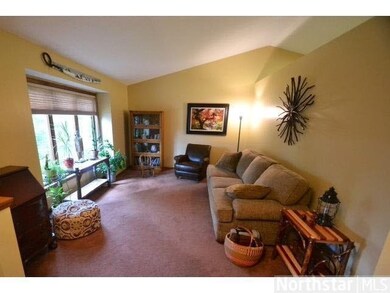
15095 Oakcrest Ct Savage, MN 55378
Highlights
- Deck
- Vaulted Ceiling
- Cul-De-Sac
- Redtail Ridge Elementary School Rated A-
- Wood Flooring
- Skylights
About This Home
As of July 2014Impressive modified 2-story features family-friendly living and sleeping spaces. Main floor BR and laundry room, 3-car garage, large workshop in lower level, and plenty of extra storage or play space. Private, 1/2-acre wooded lot on neighborly cul-de-sac.
Last Agent to Sell the Property
Aaron Adkins
iMetro Property Listed on: 06/09/2014
Last Buyer's Agent
Bob Reuter
RE/MAX Results
Home Details
Home Type
- Single Family
Est. Annual Taxes
- $3,372
Year Built
- Built in 1993
Lot Details
- 0.52 Acre Lot
- Cul-De-Sac
- Irregular Lot
- Many Trees
Home Design
- Brick Exterior Construction
- Asphalt Shingled Roof
- Wood Siding
Interior Spaces
- 2-Story Property
- Woodwork
- Vaulted Ceiling
- Ceiling Fan
- Skylights
- Gas Fireplace
- Combination Dining and Living Room
- Wood Flooring
Kitchen
- Range
- Microwave
- Dishwasher
- Disposal
Bedrooms and Bathrooms
- 4 Bedrooms
- Walk-In Closet
- Bathroom on Main Level
Laundry
- Dryer
- Washer
Finished Basement
- Walk-Out Basement
- Basement Fills Entire Space Under The House
- Drain
- Block Basement Construction
Parking
- 3 Car Attached Garage
- Garage Door Opener
- Driveway
Outdoor Features
- Deck
- Patio
- Storage Shed
- Porch
Utilities
- Forced Air Heating and Cooling System
- Water Softener is Owned
Listing and Financial Details
- Assessor Parcel Number 262040440
Ownership History
Purchase Details
Home Financials for this Owner
Home Financials are based on the most recent Mortgage that was taken out on this home.Purchase Details
Home Financials for this Owner
Home Financials are based on the most recent Mortgage that was taken out on this home.Purchase Details
Home Financials for this Owner
Home Financials are based on the most recent Mortgage that was taken out on this home.Purchase Details
Similar Home in the area
Home Values in the Area
Average Home Value in this Area
Purchase History
| Date | Type | Sale Price | Title Company |
|---|---|---|---|
| Warranty Deed | $289,900 | Burnet Title | |
| Warranty Deed | $259,900 | At Home Title | |
| Warranty Deed | $232,000 | Burnet Title | |
| Warranty Deed | $189,900 | -- |
Mortgage History
| Date | Status | Loan Amount | Loan Type |
|---|---|---|---|
| Open | $100,000 | Credit Line Revolving | |
| Closed | $12,303 | FHA | |
| Open | $284,648 | FHA | |
| Previous Owner | $233,910 | New Conventional | |
| Previous Owner | $132,000 | New Conventional | |
| Previous Owner | $170,056 | New Conventional |
Property History
| Date | Event | Price | Change | Sq Ft Price |
|---|---|---|---|---|
| 07/16/2014 07/16/14 | Sold | $259,900 | 0.0% | $96 / Sq Ft |
| 06/30/2014 06/30/14 | Pending | -- | -- | -- |
| 06/09/2014 06/09/14 | For Sale | $259,900 | +12.0% | $96 / Sq Ft |
| 08/17/2012 08/17/12 | Sold | $232,000 | -3.3% | $86 / Sq Ft |
| 07/18/2012 07/18/12 | Pending | -- | -- | -- |
| 07/02/2012 07/02/12 | For Sale | $239,900 | -- | $89 / Sq Ft |
Tax History Compared to Growth
Tax History
| Year | Tax Paid | Tax Assessment Tax Assessment Total Assessment is a certain percentage of the fair market value that is determined by local assessors to be the total taxable value of land and additions on the property. | Land | Improvement |
|---|---|---|---|---|
| 2025 | $4,866 | $445,100 | $193,100 | $252,000 |
| 2024 | $4,866 | $434,600 | $199,800 | $234,800 |
| 2023 | $5,062 | $427,700 | $195,900 | $231,800 |
| 2022 | $4,822 | $457,600 | $206,200 | $251,400 |
| 2021 | $4,618 | $370,300 | $159,600 | $210,700 |
| 2020 | $4,704 | $341,900 | $133,400 | $208,500 |
| 2019 | $3,994 | $336,200 | $120,800 | $215,400 |
| 2018 | $3,772 | $0 | $0 | $0 |
| 2016 | $3,674 | $0 | $0 | $0 |
| 2014 | -- | $0 | $0 | $0 |
Agents Affiliated with this Home
-
A
Seller's Agent in 2014
Aaron Adkins
iMetro Property
-
B
Buyer's Agent in 2014
Bob Reuter
RE/MAX
-
D
Seller's Agent in 2012
Daniel Hollerman
Lakes Sotheby's International
-
D
Buyer's Agent in 2012
Daniel Contreras
LaBelle Real Estate Group Inc
Map
Source: REALTOR® Association of Southern Minnesota
MLS Number: 4631042
APN: 26-204-044-0
- 14750 W Bursnville Pkwy Unit 102
- 4729 Linden Cove Ln
- 4746 Clearwater Cir
- 14913 Oakwood Dr
- 4984 S Park Dr
- 15513 Loop Rd S
- 2400 Oakwood Dr
- 5234 S Park Dr
- 14713 Westcliffe Dr
- 5298 S Park Dr
- 15004 Bridgewater Dr
- 2300 Wildwood Ct
- 5514 Edgewater Dr
- 5222 W 145th St
- 5645 Lone Oak Dr
- 14920 Sharon Ln
- 5090 W 143rd St
- 14707 Burnell Park Dr
- 4253 W 140th St
- 2401 Omeara Ct
