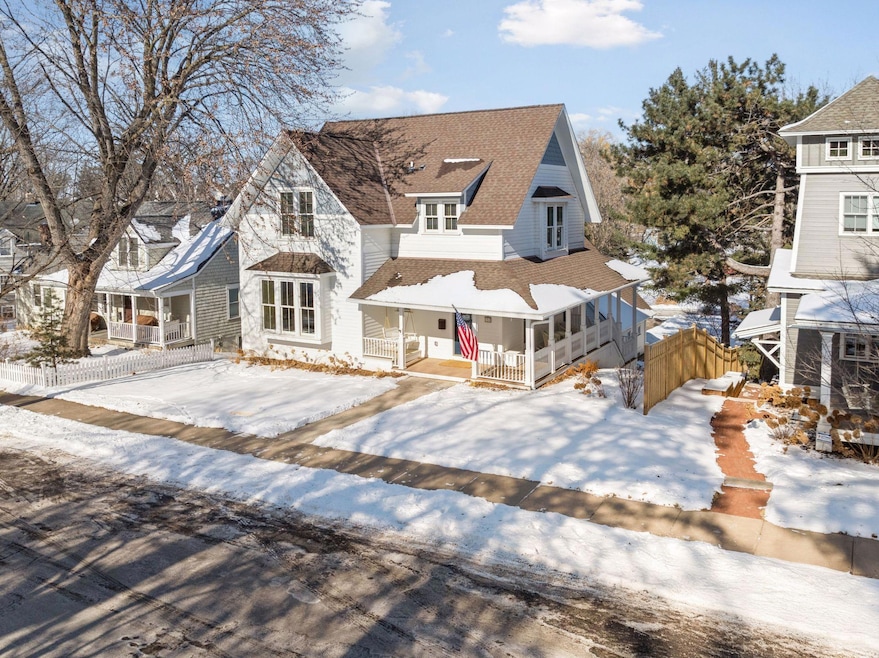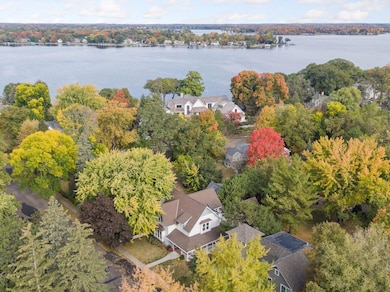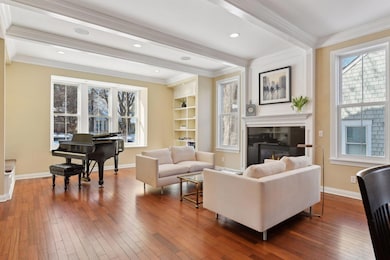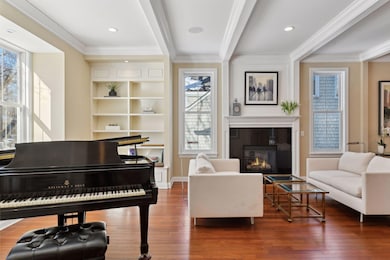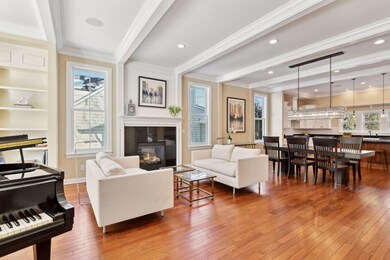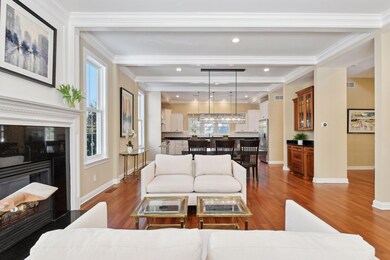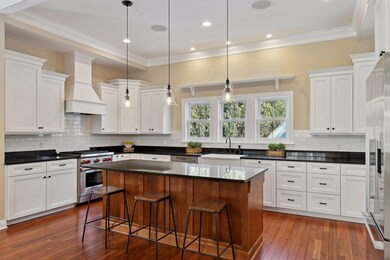
151 3rd St Excelsior, MN 55331
Highlights
- Deck
- No HOA
- Patio
- Excelsior Elementary School Rated A
- Stainless Steel Appliances
- Forced Air Heating and Cooling System
About This Home
As of March 2025SOLD BEFORE PRINT. Introducing 151 3rd Street located in the heart of historic Excelsior, Minnesota. This 2005-built two-story home boasts four bedrooms and four bathrooms across 3,537 finished square feet. From the inviting wrap-around porch, the front door opens to reveal a spacious open floor plan with soaring 10-foot ceilings anchored by gorgeous refinished cherry hardwood floors. Architectural details of the living room include a coffered ceiling, gas fireplace, built-in cabinets, and window seat. Entertain in the adjacent dining room with built-in buffet. The kitchen features a center island, enameled cabinets, granite countertops, Wolf range, and a large window casting natural light throughout. The upper level showcases the vaulted primary bedroom suite with full bathroom, two additional bedrooms, additional full bathroom, and laundry. The lower level with high ceilings offers a welcoming retreat and includes a family room, kitchenette, three-quarter bathroom, laundry, and fourth bedroom. With its private entrance, the lower level is perfect for an au pair suite or guest retreat. Completing this home is an extra deep lot, Lake Minnetonka water views from the street, oversized two car garage with loft for future bonus room, deck, paver patio, and fire pit. Prime location with a short walk to the shores of Lake Minnetonka and Water Street where you can explore Excelsior’s charming boutiques, fine restaurants, coffee shops, and grocery. Located in the award-winning Minnetonka School District (Excelsior Elementary).
Home Details
Home Type
- Single Family
Est. Annual Taxes
- $23,640
Year Built
- Built in 2005
Lot Details
- 10,019 Sq Ft Lot
- Lot Dimensions are 60x184x61x60x29x100
- Property has an invisible fence for dogs
- Privacy Fence
- Wood Fence
- Additional Parcels
Parking
- 2 Car Garage
Interior Spaces
- 2-Story Property
- Family Room
- Living Room with Fireplace
Kitchen
- Range
- Dishwasher
- Stainless Steel Appliances
- Disposal
Bedrooms and Bathrooms
- 4 Bedrooms
Laundry
- Dryer
- Washer
Finished Basement
- Walk-Out Basement
- Natural lighting in basement
Outdoor Features
- Deck
- Patio
Utilities
- Forced Air Heating and Cooling System
Community Details
- No Home Owners Association
- Auditors Sub 135 Subdivision
Listing and Financial Details
- Assessor Parcel Number 3411723120123
Ownership History
Purchase Details
Home Financials for this Owner
Home Financials are based on the most recent Mortgage that was taken out on this home.Purchase Details
Purchase Details
Purchase Details
Home Financials for this Owner
Home Financials are based on the most recent Mortgage that was taken out on this home.Purchase Details
Purchase Details
Similar Homes in Excelsior, MN
Home Values in the Area
Average Home Value in this Area
Purchase History
| Date | Type | Sale Price | Title Company |
|---|---|---|---|
| Personal Reps Deed | $2,100,000 | Legacy Title | |
| Deed | -- | None Listed On Document | |
| Warranty Deed | $1,151,000 | Edgewater Title Group Llc | |
| Warranty Deed | $800,000 | -- | |
| Warranty Deed | $875,000 | -- | |
| Warranty Deed | $360,000 | -- |
Mortgage History
| Date | Status | Loan Amount | Loan Type |
|---|---|---|---|
| Open | $1,050,000 | New Conventional | |
| Previous Owner | $700,000 | Credit Line Revolving | |
| Previous Owner | $400,000 | New Conventional |
Property History
| Date | Event | Price | Change | Sq Ft Price |
|---|---|---|---|---|
| 03/24/2025 03/24/25 | Sold | $2,100,000 | 0.0% | $594 / Sq Ft |
| 02/24/2025 02/24/25 | Pending | -- | -- | -- |
| 02/24/2025 02/24/25 | For Sale | $2,100,000 | -- | $594 / Sq Ft |
Tax History Compared to Growth
Tax History
| Year | Tax Paid | Tax Assessment Tax Assessment Total Assessment is a certain percentage of the fair market value that is determined by local assessors to be the total taxable value of land and additions on the property. | Land | Improvement |
|---|---|---|---|---|
| 2023 | $23,633 | $1,793,600 | $969,500 | $824,100 |
| 2022 | $18,160 | $1,629,000 | $824,000 | $805,000 |
| 2021 | $17,276 | $1,251,000 | $589,000 | $662,000 |
| 2020 | $17,020 | $1,197,000 | $570,000 | $627,000 |
| 2019 | $16,185 | $1,146,000 | $550,000 | $596,000 |
| 2018 | $15,342 | $1,094,000 | $508,000 | $586,000 |
| 2017 | $14,300 | $957,000 | $356,000 | $601,000 |
| 2016 | $13,748 | $904,000 | $340,000 | $564,000 |
| 2015 | $13,177 | $856,000 | $303,000 | $553,000 |
| 2014 | -- | $698,000 | $194,000 | $504,000 |
Agents Affiliated with this Home
-

Seller's Agent in 2025
Cindy Pelletier
Compass
(612) 385-6477
2 in this area
77 Total Sales
-

Seller Co-Listing Agent in 2025
Sarah Polovitz
Compass
(612) 743-6801
6 in this area
386 Total Sales
-

Buyer's Agent in 2025
Margaret Trenary
Trenary Realty Group
(612) 554-0902
5 in this area
179 Total Sales
Map
Source: NorthstarMLS
MLS Number: 6670987
APN: 34-117-23-12-0123
