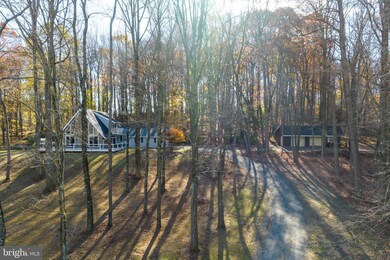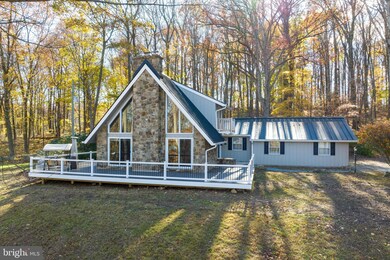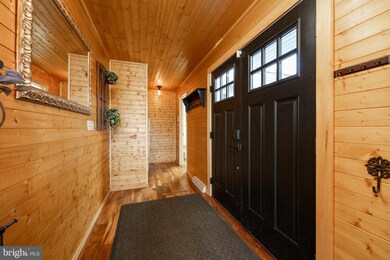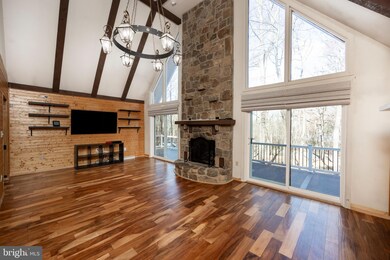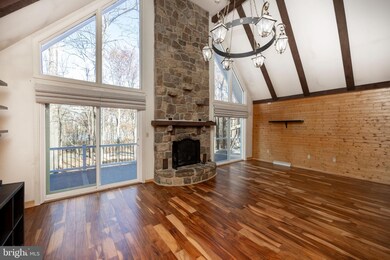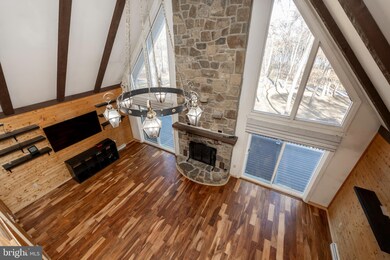
151 Bollinger Rd Elverson, PA 19520
West Nantmeal NeighborhoodHighlights
- Spa
- A-Frame Home
- Wood Flooring
- 6.6 Acre Lot
- Deck
- Main Floor Bedroom
About This Home
As of January 2024Welcome to 151 Bollinger Road. This contemporary A-Frame residence boasts 3 bedrooms, 3 baths, and sits on 6.6 acres of secluded, wooded land in West Nantmeal Township. It features both an attached and detached garage which could accommodate 4+ cars. As you approach the entrance, you'll immediately spot the newly installed maintenance-free wrap-around deck and a fresh metal roof. Inside, the ambiance is akin to a genuine cabin, with wooden planked walls and ceilings creating a cozy atmosphere. On the left side, you'll find the impressive Great Room, complete with a floor-to-ceiling stone gas fireplace, a soaring cathedral ceiling, and tons of windows and sliding glass doors offering stunning, panoramic views and tons of natural light. The expansive Great Room seamlessly connects to the Kitchen, which features Granite countertops, a central island with an electric cook-top, stainless-steel appliances including a dishwasher, wine refrigerator, and French-door refrigerator, alongside a wall oven and a double bowl sink. Moving down the hall from the Kitchen, you'll find a convenient tiled hall bath with a shower/tub combination, as well as the Primary Bedroom, boasting an ensuite bathroom and a spacious walk-in closet. The Primary Bathroom showcases two beautifully appointed vanities with decorative sinks and a tiled shower. Rounding off the first floor is a well-equipped laundry room featuring a utility tub, two closets, and direct access to the 2-Car Garage. ( Currently part of the garage has a temporary office space which could be taken down and converted back to garage space) Ascending to the Second Floor, you'll discover a Loft that overlooks the Great Room, boasting its private balcony. Additionally, this level features a tiled hall bath with a shower/tub combination, linen storage, and two bedrooms. Notably, one of these bedrooms offers its private balcony. Adding to the allure of this residence is the partially finished basement, complete with a stone fireplace featuring a wood insert, ample storage space, and convenient walk-up stairs leading to Bilco doors that open to the side yard. Among the property's amenities are a central vacuum system and a hard-wired generator. Furthermore, there's a detached 2+ car garage accompanying the home. Don't miss out on making this unique home yours!
Last Agent to Sell the Property
Keller Williams Real Estate -Exton Listed on: 11/22/2023

Home Details
Home Type
- Single Family
Est. Annual Taxes
- $7,964
Year Built
- Built in 1978
Lot Details
- 6.6 Acre Lot
Parking
- 4 Garage Spaces | 2 Direct Access and 2 Detached
- 10 Driveway Spaces
- Side Facing Garage
- Garage Door Opener
Home Design
- A-Frame Home
- Contemporary Architecture
- Block Foundation
- Aluminum Siding
- Stone Siding
Interior Spaces
- 2,241 Sq Ft Home
- Property has 2 Levels
- Central Vacuum
- Built-In Features
- Beamed Ceilings
- Ceiling Fan
- 2 Fireplaces
- Great Room
- Combination Kitchen and Dining Room
- Loft
- Wood Flooring
- Partially Finished Basement
- Walk-Up Access
- Attic
Kitchen
- Kitchen Island
- Upgraded Countertops
- Wine Rack
Bedrooms and Bathrooms
- En-Suite Primary Bedroom
- En-Suite Bathroom
- Walk-In Closet
- <<bathWithWhirlpoolToken>>
- <<tubWithShowerToken>>
- Walk-in Shower
Outdoor Features
- Spa
- Multiple Balconies
- Deck
- Wrap Around Porch
Utilities
- Central Air
- Heat Pump System
- Well
- Electric Water Heater
- On Site Septic
Community Details
- No Home Owners Association
Listing and Financial Details
- Tax Lot 0030
- Assessor Parcel Number 23-04 -0030
Ownership History
Purchase Details
Home Financials for this Owner
Home Financials are based on the most recent Mortgage that was taken out on this home.Purchase Details
Home Financials for this Owner
Home Financials are based on the most recent Mortgage that was taken out on this home.Similar Homes in Elverson, PA
Home Values in the Area
Average Home Value in this Area
Purchase History
| Date | Type | Sale Price | Title Company |
|---|---|---|---|
| Deed | $591,000 | None Listed On Document | |
| Deed | $335,000 | None Available |
Mortgage History
| Date | Status | Loan Amount | Loan Type |
|---|---|---|---|
| Open | $472,800 | Credit Line Revolving | |
| Previous Owner | $378,026 | FHA | |
| Previous Owner | $108,000 | Credit Line Revolving | |
| Previous Owner | $427,500 | VA | |
| Previous Owner | $364,180 | VA | |
| Previous Owner | $363,711 | VA | |
| Previous Owner | $333,130 | VA | |
| Previous Owner | $335,000 | VA |
Property History
| Date | Event | Price | Change | Sq Ft Price |
|---|---|---|---|---|
| 05/31/2024 05/31/24 | Rented | $2,800 | 0.0% | -- |
| 04/22/2024 04/22/24 | Off Market | $2,800 | -- | -- |
| 03/23/2024 03/23/24 | For Rent | $2,800 | 0.0% | -- |
| 01/29/2024 01/29/24 | Sold | $591,000 | -0.8% | $264 / Sq Ft |
| 12/14/2023 12/14/23 | Pending | -- | -- | -- |
| 12/11/2023 12/11/23 | Price Changed | $596,000 | -8.3% | $266 / Sq Ft |
| 11/22/2023 11/22/23 | For Sale | $650,000 | -- | $290 / Sq Ft |
Tax History Compared to Growth
Tax History
| Year | Tax Paid | Tax Assessment Tax Assessment Total Assessment is a certain percentage of the fair market value that is determined by local assessors to be the total taxable value of land and additions on the property. | Land | Improvement |
|---|---|---|---|---|
| 2024 | $8,154 | $216,080 | $60,640 | $155,440 |
| 2023 | $7,908 | $214,560 | $60,640 | $153,920 |
| 2022 | $7,820 | $214,560 | $60,640 | $153,920 |
| 2021 | $7,587 | $214,560 | $60,640 | $153,920 |
| 2020 | $7,548 | $214,560 | $60,640 | $153,920 |
| 2019 | $7,399 | $214,560 | $60,640 | $153,920 |
| 2018 | $7,399 | $214,560 | $60,640 | $153,920 |
| 2017 | $7,223 | $214,560 | $60,640 | $153,920 |
| 2016 | -- | $214,560 | $60,640 | $153,920 |
| 2015 | -- | $214,560 | $60,640 | $153,920 |
| 2014 | -- | $214,560 | $60,640 | $153,920 |
Agents Affiliated with this Home
-
Sean Moretti

Seller's Agent in 2024
Sean Moretti
Destination Realty LLC
(484) 769-3209
62 Total Sales
-
Kathleen Wolfgang

Seller's Agent in 2024
Kathleen Wolfgang
Keller Williams Real Estate -Exton
(610) 283-9428
1 in this area
167 Total Sales
-
Lauren Wolfgang Bauer

Seller Co-Listing Agent in 2024
Lauren Wolfgang Bauer
Keller Williams Real Estate -Exton
(610) 223-0796
1 in this area
127 Total Sales
-
Douglas Hayward

Buyer's Agent in 2024
Douglas Hayward
Doug Hayward Real Estate
(610) 780-9821
1 in this area
23 Total Sales
Map
Source: Bright MLS
MLS Number: PACT2056182
APN: 23-004-0030.0000
- 410 Chestnut Tree Rd
- 155 Wyebrook Rd
- 130 Pumpkin Hill Rd
- 112 Stinson Dr
- 297 Killian Rd
- 2409 Creek Rd
- 1 Senn Ln
- 281 Merwood Dr
- 319 Ironstone Ln
- 311 Ironstone Ln
- 151 Fairview Rd
- 8 Parkside Dr
- 318 Ironstone Ln
- 22 Churchill Dr
- 580 Buchanon Rd
- 219 Glen Loch Dr
- 21 Chanticleer Dr
- 40 Chanticleer Dr
- 82 W Main St
- 1315 Morgantown Rd

