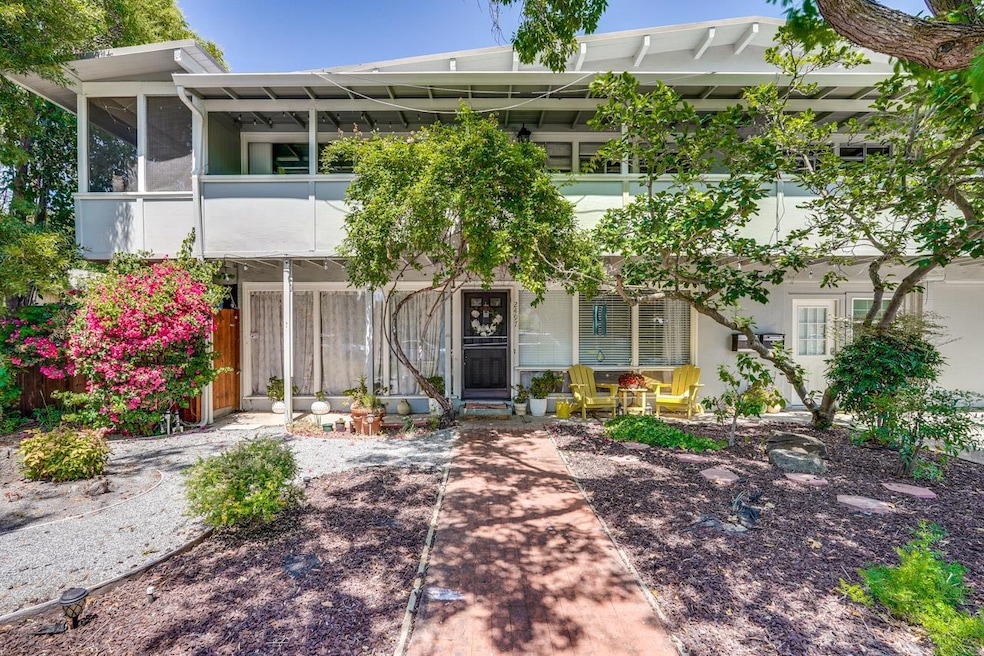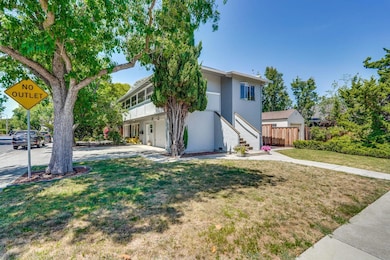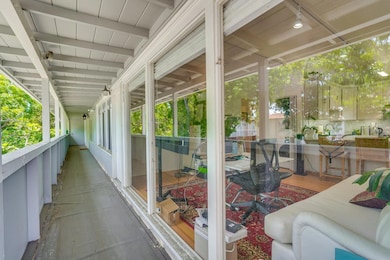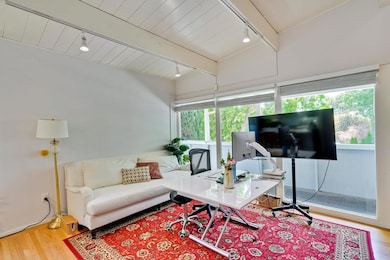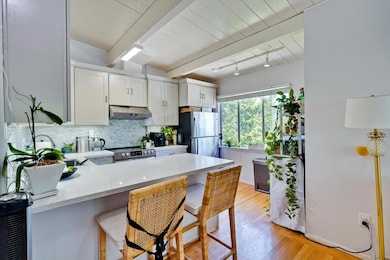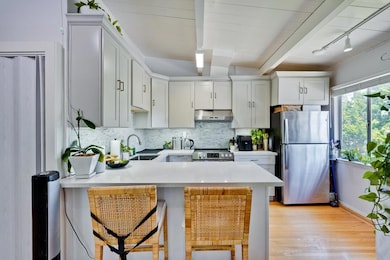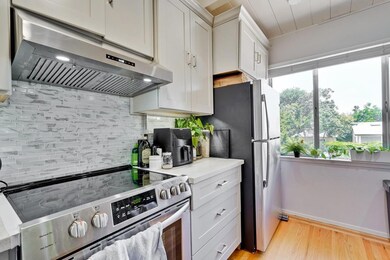
151 Colorado Ave Palo Alto, CA 94301
Midtown Palo Alto NeighborhoodEstimated payment $22,789/month
Highlights
- Vaulted Ceiling
- Wood Flooring
- Open to Family Room
- El Carmelo Elementary School Rated A+
- Stone Countertops
- 5-minute walk to Bowden Park
About This Home
Prime location on Colorado Avenue. Live in one of the units in Palo Alto and get income from the two other units! Ground level unit (2497 High Street) facing front garden with plethora of windows filling the living room with natural lights, plus a glass sliding door to a large patio side yard. Updated kitchen with granite counter and tile backsplash. Two bedrooms one bath plus a bonus room or bedroom with separate entry. Top floor has two units with high ceiling - Each with two bedrooms and one bath. All units have its own laundry machines, parking space and storage. New Foam Roof installed 2022. Perfect for in-law unit too! Wonderful quiet neighborhood. Walk to California Avenue eatery and shop hub. Excellent schools nearby. Enjoy Silicon Valley living!
Home Details
Home Type
- Single Family
Year Built
- Built in 1960
Lot Details
- 5,471 Sq Ft Lot
- Zoning described as RM3
Parking
- 1 Car Garage
- On-Street Parking
- Off-Street Parking
Home Design
- Slab Foundation
- Foam Roof
Interior Spaces
- 2,222 Sq Ft Home
- 2-Story Property
- Vaulted Ceiling
Kitchen
- Open to Family Room
- Eat-In Kitchen
- Electric Oven
- Range Hood
- Dishwasher
- Stone Countertops
- Disposal
Flooring
- Wood
- Laminate
- Tile
Bedrooms and Bathrooms
- 6 Bedrooms
- 3 Full Bathrooms
Laundry
- Laundry Room
- Washer and Dryer
Utilities
- Cooling System Mounted To A Wall/Window
- Wall Furnace
- Vented Exhaust Fan
- Heating System Uses Gas
Listing and Financial Details
- Assessor Parcel Number 132-17-076
Map
Home Values in the Area
Average Home Value in this Area
Property History
| Date | Event | Price | Change | Sq Ft Price |
|---|---|---|---|---|
| 06/19/2025 06/19/25 | For Sale | $3,488,000 | -- | $1,570 / Sq Ft |
Similar Homes in the area
Source: MLSListings
MLS Number: ML82015407
APN: 132-17-076
- 2561 Park Blvd Unit N201
- 2573 Park Blvd Unit U204
- 200 Sheridan Ave Unit 304
- 200 Sheridan Ave Unit 303
- 200 Sheridan Ave Unit 103
- 200 Sheridan Ave Unit 307
- 155 S California Ave Unit G200
- 2149 High St
- 2365 Waverley St
- 2145 Park Blvd
- 578 Oregon Ave
- 443 College Ave
- 1932 Emerson St
- 250 Fernando Ave
- 333 Stanford Ave
- 546 Oxford Ave
- 184 Tennyson Ave
- 695 N California Ave
- 3160 Waverley St
- 1768 Emerson St
- 195 Page Mill Rd
- 2865 Park Blvd Unit FL2-ID802
- 2865 Park Blvd Unit FL2-ID901
- 2865 Park Blvd Unit 325
- 2865 Park Blvd
- 345 Sheridan Ave Unit FL3-ID806
- 435 Sheridan Ave Unit 208
- 411 California Ave
- 3039-3083 Alma St Unit 3053
- 235 Seale Ave
- 2850 Middlefield Rd Unit FL2-ID1259
- 2850 Middlefield Rd
- 2077 Williams St
- 2721 Midtown Ct Unit FL2-ID1895
- 2721 Midtown Ct Unit FL2-ID1894
- 467 Tennyson Ave
- 3705 El Camino Real
- 3073 Middlefield Rd
- 405 Curtner Ave
- 747 Layne Ct Unit FL2-ID1861
