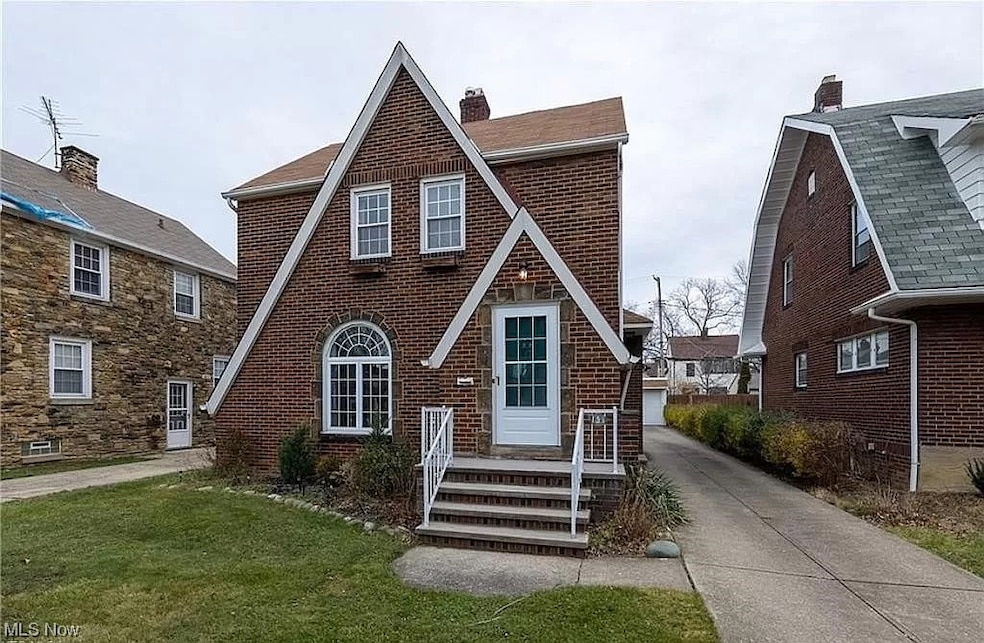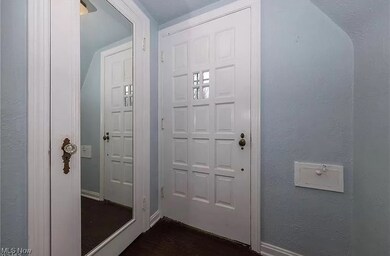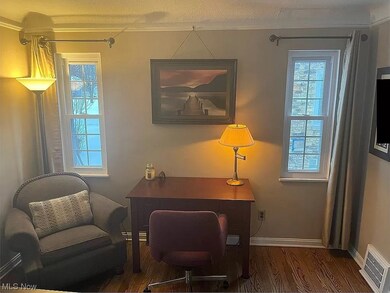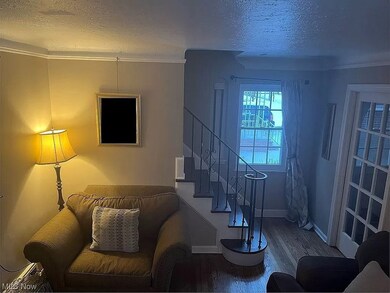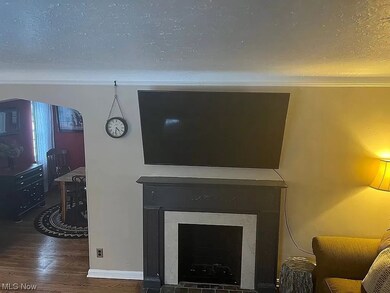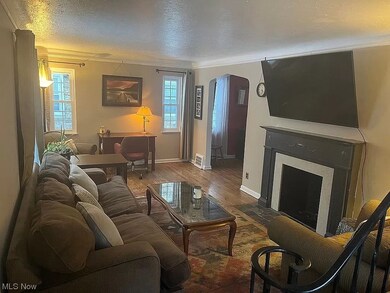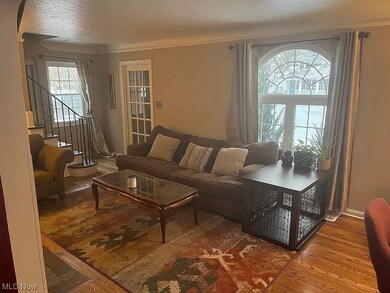
151 E 208th St Euclid, OH 44123
Highlights
- Colonial Architecture
- No HOA
- Forced Air Heating System
- 1 Fireplace
- 2 Car Detached Garage
About This Home
As of April 2024Welcome to your dream colonial house nestled in the serene Utopia Beach community! This charming home boasts 3 bedrooms, 1 1/2 bathrooms, and a host of desirable features. As you step inside, you'll be greeted by beautiful hardwood floors that flow seamlessly throughout the house, creating an inviting atmosphere. The main level includes a cozy porch, perfect for enjoying morning coffee or evening sunsets, and a fully equipped kitchen with all appliances included for your convenience. Upstairs, you'll find three spacious bedrooms, each offering ample closet space and natural light. The primary bedroom features a private balcony, providing a tranquil retreat to unwind and take in the surrounding views. The full finished basement adds valuable living space and versatility to the home. Additionally, a convenient half bath was added in 2023, enhancing functionality and comfort. For those seeking storage or workshop space, the property includes a two-car detached garage, providing plenty of room for vehicles and outdoor equipment. One of the highlights of this property is the expansive attic, complete with flooring and ready to finish to suit your needs. Enjoy the natural beauty of the area with Lake Erie just a short stroll away. With approximately 1400 feet to the lake at the end of the street, you'll have easy access to waterfront activities and scenic views. Don't miss your chance to own this exceptional colonial home in the desirable Utopia Beach community.
Last Agent to Sell the Property
Keller Williams Greater Metropolitan Brokerage Email: 216-839-5500 klrw297@kw.com License #365606 Listed on: 02/20/2024

Home Details
Home Type
- Single Family
Est. Annual Taxes
- $3,709
Year Built
- Built in 1940
Lot Details
- 5,319 Sq Ft Lot
Parking
- 2 Car Detached Garage
Home Design
- Colonial Architecture
- Brick Exterior Construction
- Fiberglass Roof
- Asphalt Roof
Interior Spaces
- 2-Story Property
- 1 Fireplace
- Partially Finished Basement
Bedrooms and Bathrooms
- 3 Bedrooms
Utilities
- No Cooling
- Forced Air Heating System
- Heating System Uses Gas
Community Details
- No Home Owners Association
- Utopia Beach 02 Subdivision
Listing and Financial Details
- Assessor Parcel Number 642-04-075
Ownership History
Purchase Details
Home Financials for this Owner
Home Financials are based on the most recent Mortgage that was taken out on this home.Purchase Details
Home Financials for this Owner
Home Financials are based on the most recent Mortgage that was taken out on this home.Purchase Details
Purchase Details
Similar Homes in the area
Home Values in the Area
Average Home Value in this Area
Purchase History
| Date | Type | Sale Price | Title Company |
|---|---|---|---|
| Warranty Deed | $180,000 | None Listed On Document | |
| Warranty Deed | $118,000 | Rockport | |
| Deed | -- | -- | |
| Deed | -- | -- |
Mortgage History
| Date | Status | Loan Amount | Loan Type |
|---|---|---|---|
| Open | $174,600 | New Conventional | |
| Previous Owner | $92,875 | New Conventional | |
| Previous Owner | $112,100 | Purchase Money Mortgage |
Property History
| Date | Event | Price | Change | Sq Ft Price |
|---|---|---|---|---|
| 04/08/2024 04/08/24 | Sold | $180,000 | 0.0% | $117 / Sq Ft |
| 03/07/2024 03/07/24 | Pending | -- | -- | -- |
| 02/20/2024 02/20/24 | For Sale | $180,000 | +36.4% | $117 / Sq Ft |
| 03/01/2021 03/01/21 | Sold | $132,000 | -2.2% | $86 / Sq Ft |
| 12/31/2020 12/31/20 | Pending | -- | -- | -- |
| 12/28/2020 12/28/20 | For Sale | $135,000 | -- | $88 / Sq Ft |
Tax History Compared to Growth
Tax History
| Year | Tax Paid | Tax Assessment Tax Assessment Total Assessment is a certain percentage of the fair market value that is determined by local assessors to be the total taxable value of land and additions on the property. | Land | Improvement |
|---|---|---|---|---|
| 2024 | $3,253 | $46,200 | $10,605 | $35,595 |
| 2023 | $3,709 | $42,530 | $8,790 | $33,740 |
| 2022 | $3,626 | $42,525 | $8,785 | $33,740 |
| 2021 | $3,973 | $42,530 | $8,790 | $33,740 |
| 2020 | $4,030 | $39,380 | $8,120 | $31,260 |
| 2019 | $3,628 | $112,500 | $23,200 | $89,300 |
| 2018 | $3,663 | $39,380 | $8,120 | $31,260 |
| 2017 | $3,857 | $34,620 | $6,930 | $27,690 |
| 2016 | $3,865 | $34,620 | $6,930 | $27,690 |
| 2015 | $3,514 | $34,620 | $6,930 | $27,690 |
| 2014 | $3,514 | $34,620 | $6,930 | $27,690 |
Agents Affiliated with this Home
-
Susan Davis

Seller's Agent in 2024
Susan Davis
Keller Williams Greater Metropolitan
(216) 389-5229
1 in this area
12 Total Sales
-
Clorice Dlugos

Buyer's Agent in 2024
Clorice Dlugos
McDowell Homes Real Estate Services
(440) 812-2542
13 in this area
935 Total Sales
-
Ashley Frasure
A
Buyer Co-Listing Agent in 2024
Ashley Frasure
McDowell Homes Real Estate Services
(440) 796-4522
3 in this area
59 Total Sales
-
Michael Arko

Seller's Agent in 2021
Michael Arko
Keller Williams Greater Metropolitan
(440) 520-4270
8 in this area
171 Total Sales
-
K
Buyer's Agent in 2021
Kevin Hannah
Deleted Agent
Map
Source: MLS Now
MLS Number: 5018531
APN: 642-04-075
- 144 E 208th St
- 91 E 207th St
- 131 E 206th St
- 95 E 211th St
- 254 E 211th St
- 110 E 205th St
- 262 E 208th St
- 21030 Edgecliff Dr
- 61 E 212th St
- 21430 Lakeshore Blvd
- 321 E 211th St
- 20171 Lake Shore Blvd
- 20271 Ardwell Dr
- 362 E 214th St
- 107 E 216th St
- 21650 S Lake Shore
- 0 Lakeshore Blvd
- 21401 Edgecliff Dr
- 404 E 215th St
- 234 E 218th St
