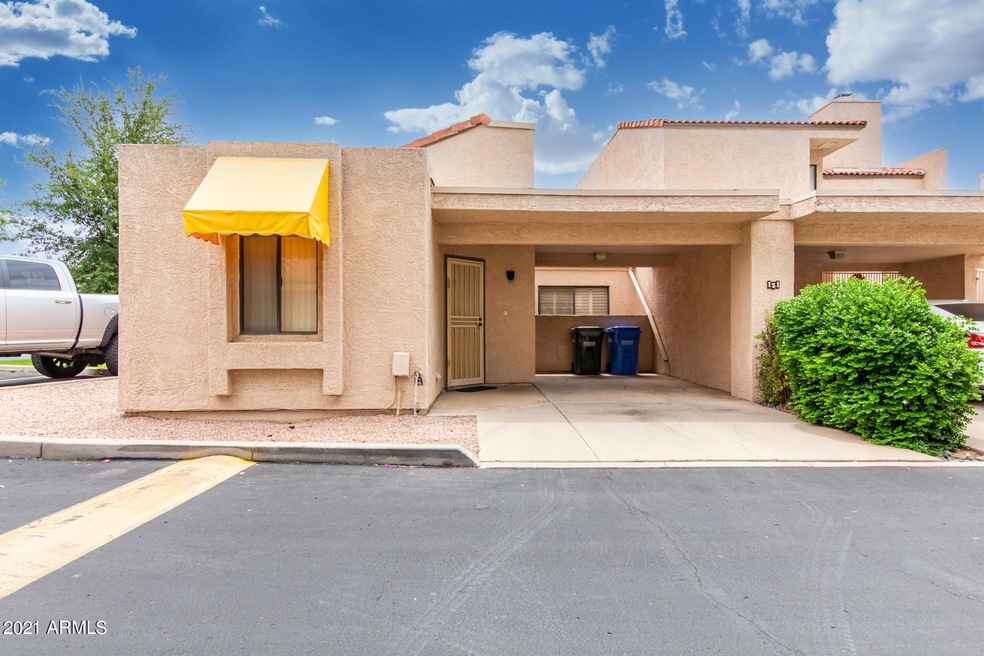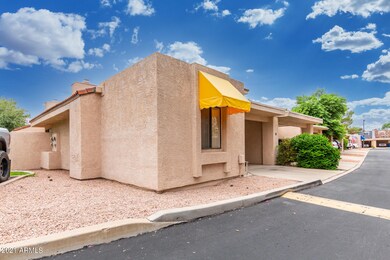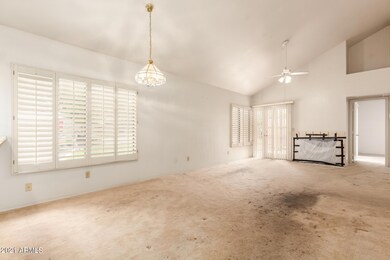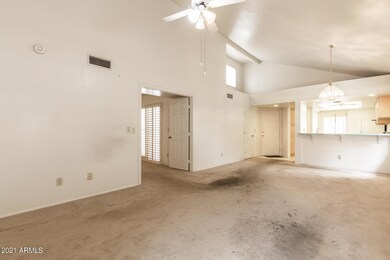
151 E Ponderosa Ln Unit 1 Phoenix, AZ 85022
Moon Valley NeighborhoodEstimated Value: $253,000 - $284,000
Highlights
- Vaulted Ceiling
- End Unit
- Wood Frame Window
- Thunderbird High School Rated A-
- Community Pool
- Dual Vanity Sinks in Primary Bathroom
About This Home
As of September 2021Welcome to this wonderful patio home in Phoenix! Come inside this end-unit to discover vaulted ceilings, plantation shutters t/o, carpet floor, elegant lighting, neutral palette, and fireplace. Spacious living/dining room w/backyard access makes entertaining a bliss. Sharpen your cooking skills in this kitchen equipped with ample wood cabinets, tile floor, pantry, and a breakfast bar. Spacious bedrooms w/closet & backyard access share a Jack & Jill bathroom. Outside you will find a sizable patio w/Saltillo tile perfect for relaxing after a long day. HOA is replacing all roofs with NO assessment! Conveniently located just a few minutes from dining, shopping, hiking trails, and more! You won't want to miss this opportunity. Call today!
Last Agent to Sell the Property
Real Broker License #SA647555000 Listed on: 08/11/2021

Property Details
Home Type
- Multi-Family
Est. Annual Taxes
- $943
Year Built
- Built in 1986
Lot Details
- 959 Sq Ft Lot
- End Unit
- 1 Common Wall
- Block Wall Fence
HOA Fees
- $300 Monthly HOA Fees
Home Design
- Patio Home
- Property Attached
- Wood Frame Construction
- Built-Up Roof
- Stucco
Interior Spaces
- 976 Sq Ft Home
- 1-Story Property
- Vaulted Ceiling
- Ceiling Fan
- Wood Frame Window
- Living Room with Fireplace
- Washer and Dryer Hookup
Kitchen
- Breakfast Bar
- Laminate Countertops
Flooring
- Carpet
- Tile
Bedrooms and Bathrooms
- 2 Bedrooms
- Primary Bathroom is a Full Bathroom
- 1 Bathroom
- Dual Vanity Sinks in Primary Bathroom
Parking
- 1 Carport Space
- Assigned Parking
Schools
- Lookout Mountain Elementary School
- Mountain Sky Middle School
- Thunderbird High School
Utilities
- Refrigerated Cooling System
- Heating Available
- High Speed Internet
- Cable TV Available
Additional Features
- No Interior Steps
- Patio
Listing and Financial Details
- Tax Lot 1
- Assessor Parcel Number 208-12-899
Community Details
Overview
- Association fees include roof repair, insurance, sewer, ground maintenance, trash, water, roof replacement, maintenance exterior
- Assoc Property Mgmnt Association, Phone Number (480) 941-1077
- Quail Hill Parcel A Condominiums Subdivision
- FHA/VA Approved Complex
Recreation
- Community Pool
- Community Spa
Ownership History
Purchase Details
Home Financials for this Owner
Home Financials are based on the most recent Mortgage that was taken out on this home.Purchase Details
Purchase Details
Purchase Details
Home Financials for this Owner
Home Financials are based on the most recent Mortgage that was taken out on this home.Similar Homes in the area
Home Values in the Area
Average Home Value in this Area
Purchase History
| Date | Buyer | Sale Price | Title Company |
|---|---|---|---|
| Carlisle Paul | $206,000 | Magnus Title Agency | |
| Bunten Arlene M | -- | Security Title Agency | |
| Bunten Arlene M | $83,000 | Security Title Agency | |
| Egbert Christopher J | $69,000 | Chicago Title Insurance Co |
Mortgage History
| Date | Status | Borrower | Loan Amount |
|---|---|---|---|
| Open | Carlisle Paul | $199,820 | |
| Previous Owner | Carlisle Paul | $7,992 | |
| Previous Owner | Egbert Christopher J | $65,550 |
Property History
| Date | Event | Price | Change | Sq Ft Price |
|---|---|---|---|---|
| 09/15/2021 09/15/21 | Sold | $206,000 | +3.0% | $211 / Sq Ft |
| 08/10/2021 08/10/21 | For Sale | $200,000 | -- | $205 / Sq Ft |
Tax History Compared to Growth
Tax History
| Year | Tax Paid | Tax Assessment Tax Assessment Total Assessment is a certain percentage of the fair market value that is determined by local assessors to be the total taxable value of land and additions on the property. | Land | Improvement |
|---|---|---|---|---|
| 2025 | $999 | $9,321 | -- | -- |
| 2024 | $979 | $8,877 | -- | -- |
| 2023 | $979 | $17,660 | $3,530 | $14,130 |
| 2022 | $945 | $13,860 | $2,770 | $11,090 |
| 2021 | $969 | $12,860 | $2,570 | $10,290 |
| 2020 | $943 | $11,520 | $2,300 | $9,220 |
| 2019 | $925 | $11,220 | $2,240 | $8,980 |
| 2018 | $748 | $7,650 | $1,530 | $6,120 |
| 2017 | $692 | $8,900 | $1,780 | $7,120 |
| 2016 | $668 | $7,650 | $1,530 | $6,120 |
| 2015 | $622 | $7,650 | $1,530 | $6,120 |
Agents Affiliated with this Home
-
Matthew Potter

Seller's Agent in 2021
Matthew Potter
Real Broker
(480) 343-7894
3 in this area
657 Total Sales
-
Nicole Allen
N
Seller Co-Listing Agent in 2021
Nicole Allen
Real Broker
(602) 696-7850
3 in this area
140 Total Sales
-
Maria Paulina Ruiz

Buyer's Agent in 2021
Maria Paulina Ruiz
Realty One Group
(623) 521-8010
1 in this area
91 Total Sales
Map
Source: Arizona Regional Multiple Listing Service (ARMLS)
MLS Number: 6277280
APN: 208-12-899
- 15407 N 2nd St Unit 38
- 244 E Ponderosa Ln
- 15415 N 2nd Way Unit 49
- 218 E Caribbean Ln
- 302 E Acapulco Ln Unit 6
- 301 E Tierra Buena Ln
- 215 E Marconi Ave
- 410 E Beck Ln
- 15255 N 5th Ln
- 14828 N Skokie Ct
- 511 E Port au Prince Ln
- 418 E Marconi Ave
- 401 W Cape Royal Ln
- 15815 N 4th Dr
- 502 W Port Royale Ln
- 211 W Braeburn Dr
- 502 E Le Marche Ave
- 12 E Seminole Dr
- 212 W Interlacken Dr
- 510 W Marconi Ave
- 151 E Ponderosa Ln Unit 1
- 152 E Beck Ln Unit 9
- 148 E Beck Ln Unit 10
- 139 E Ponderosa Ln
- 140 E Beck Ln Unit 11
- 133 E Ponderosa Ln Unit 4
- 134 E Beck Ln Unit 12
- 15432 N Hana Maui Dr Unit 114
- 125 E Ponderosa Ln
- 15431 N 1st Place Unit 124
- 126 E Beck Ln Unit 13
- 15434 N Hana Maui Dr Unit 113
- 117 E Ponderosa Ln Unit 6
- 15433 N 1st Place Unit 123
- 118 E Beck Ln Unit 14
- 15436 N Hana Maui Dr
- 15426 N 2nd St
- 151 E Beck Ln Unit 17
- 15435 N 1st Place
- 109 E Ponderosa Ln Unit 7






