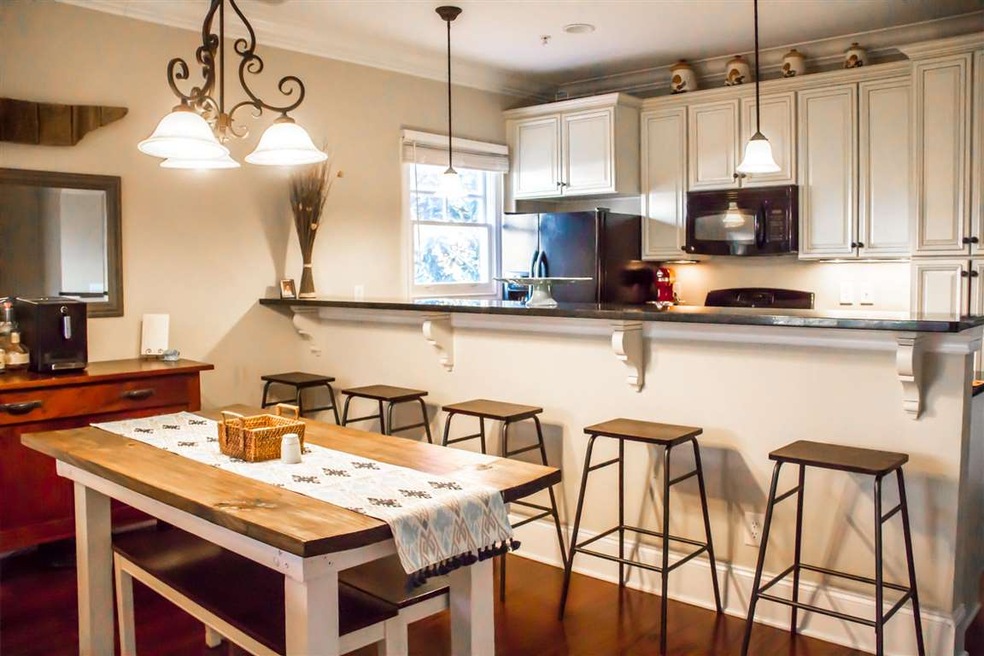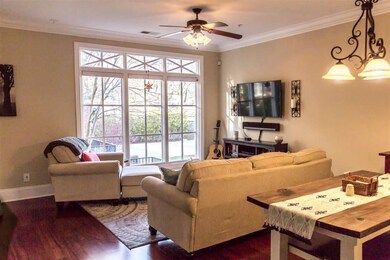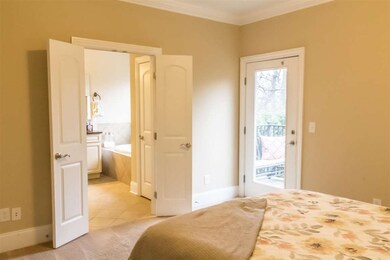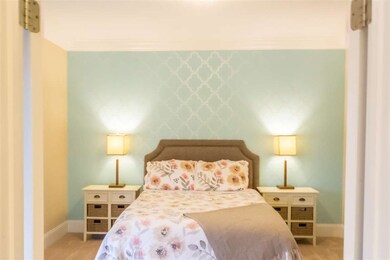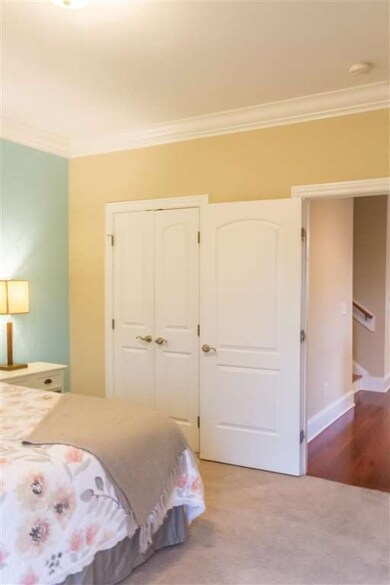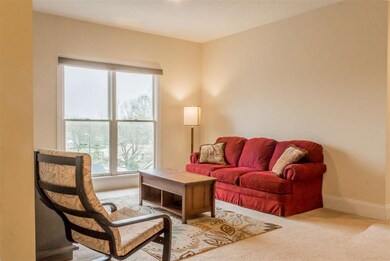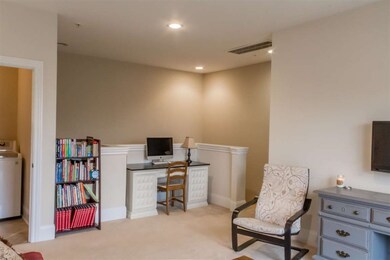
151 Generals Retreat Place Unit 151 Franklin, TN 37064
Central Franklin NeighborhoodEstimated Value: $533,000 - $815,000
3
Beds
4
Baths
2,040
Sq Ft
$339/Sq Ft
Est. Value
About This Home
As of May 2017Stunning 3 BDRM/ 3 and 1/2 bath town home with a private two car garage. Open floorpan. hardwoods, granite, tile, and eye catching 7' crown moldings and baseboards. In the sweet spot of downtown Franklin.
Townhouse Details
Home Type
- Townhome
Est. Annual Taxes
- $2,633
Year Built
- 2008
Lot Details
- 2,047
Interior Spaces
- 2,040 Sq Ft Home
Community Details
- Association fees include exterior maintenance, grounds maintenance, insurance, trash pickup
Ownership History
Date
Name
Owned For
Owner Type
Purchase Details
Listed on
Mar 7, 2017
Closed on
May 25, 2017
Sold by
Demetros Harry G
Bought by
Rice Randolph W and Rice Cathy P
Seller's Agent
Sarah Andrews
LHI Homes International
Buyer's Agent
Denise Davis
Scout Realty
List Price
$339,000
Sold Price
$349,000
Premium/Discount to List
$10,000
2.95%
Total Days on Market
14
Current Estimated Value
Home Financials for this Owner
Home Financials are based on the most recent Mortgage that was taken out on this home.
Estimated Appreciation
$343,558
Avg. Annual Appreciation
8.80%
Original Mortgage
$125,000
Outstanding Balance
$33,874
Interest Rate
4.08%
Mortgage Type
Commercial
Estimated Equity
$651,953
Purchase Details
Closed on
Sep 8, 2008
Sold by
Generals Retreat Development Group Llc
Bought by
Demetros Harry G
Create a Home Valuation Report for This Property
The Home Valuation Report is an in-depth analysis detailing your home's value as well as a comparison with similar homes in the area
Similar Homes in Franklin, TN
Home Values in the Area
Average Home Value in this Area
Purchase History
| Date | Buyer | Sale Price | Title Company |
|---|---|---|---|
| Rice Randolph W | $349,000 | Solomon Parks Title & Escrow | |
| Demetros Harry G | $415,000 | None Available |
Source: Public Records
Mortgage History
| Date | Status | Borrower | Loan Amount |
|---|---|---|---|
| Open | Rice Randolph W | $125,000 | |
| Previous Owner | Demetros Harry G | $305,500 |
Source: Public Records
Property History
| Date | Event | Price | Change | Sq Ft Price |
|---|---|---|---|---|
| 05/25/2017 05/25/17 | Sold | $349,000 | +2.9% | $171 / Sq Ft |
| 03/21/2017 03/21/17 | Pending | -- | -- | -- |
| 03/07/2017 03/07/17 | For Sale | $339,000 | -- | $166 / Sq Ft |
Source: Realtracs
Tax History Compared to Growth
Tax History
| Year | Tax Paid | Tax Assessment Tax Assessment Total Assessment is a certain percentage of the fair market value that is determined by local assessors to be the total taxable value of land and additions on the property. | Land | Improvement |
|---|---|---|---|---|
| 2024 | $2,633 | $93,000 | $17,500 | $75,500 |
| 2023 | $2,531 | $93,000 | $17,500 | $75,500 |
| 2022 | $2,531 | $93,000 | $17,500 | $75,500 |
| 2021 | $2,531 | $93,000 | $17,500 | $75,500 |
| 2020 | $2,477 | $76,750 | $10,625 | $66,125 |
| 2019 | $2,477 | $76,750 | $10,625 | $66,125 |
| 2018 | $2,423 | $76,750 | $10,625 | $66,125 |
| 2017 | $2,385 | $76,750 | $10,625 | $66,125 |
| 2016 | $2,377 | $76,750 | $10,625 | $66,125 |
| 2015 | -- | $58,875 | $10,000 | $48,875 |
| 2014 | -- | $58,875 | $10,000 | $48,875 |
Source: Public Records
Agents Affiliated with this Home
-
Sarah Andrews

Seller's Agent in 2017
Sarah Andrews
LHI Homes International
(615) 887-3025
12 Total Sales
-
Denise Davis

Buyer's Agent in 2017
Denise Davis
Scout Realty
(615) 512-1137
30 Total Sales
Map
Source: Realtracs
MLS Number: RTC1579030
APN: 078K-C-009.00-C-020
Nearby Homes
- 1408 Adams St
- 1409 Adams St
- 1335 Adams St
- 302 Bel Aire Dr
- 1422 Adams St
- 102 Battlefield Dr
- 312 Mercury Dr
- 1428 Adams St
- 1309 Adams St
- 309 James Ave
- 204 James Ave
- 212 Lewisburg Ave
- 1224 Adams St
- 215 Lewisburg Ave
- 1 Strahl St
- 1143 Carnton Ln
- 1141 Carter St
- 115 Lewisburg Ave
- 304 Berry Cir
- 305 Natchez St
- 151 Generals Retreat Place Unit 151
- 151 General's Retreat Place Unit 151
- 149 Generals Retreat Place Unit 149
- 153 Generals Retreat Place Unit 153
- 145 Generals Retreat Place Unit 145
- 145 General's Retreat Place Unit 145
- 147 Generals Retreat Place Unit 147
- 143 Generals Retreat Place
- 152 Generals Retreat Place Unit 152
- 150 Generals Retreat Place Unit 150
- 148 Generals Retreat Place Unit 148
- 142 Generals Retreat Place
- 146 Generals Retreat Place
- 144 Generals Retreat Place Unit 144
- 160 Generals Retreat Place Unit 160
- 158 Generals Retreat Place Unit 158
- 156 Generals Retreat Place Unit 156
- 141 Generals Retreat Place Unit 141
- 139 General's Retreat Place
- 164 Generals Retreat Place
