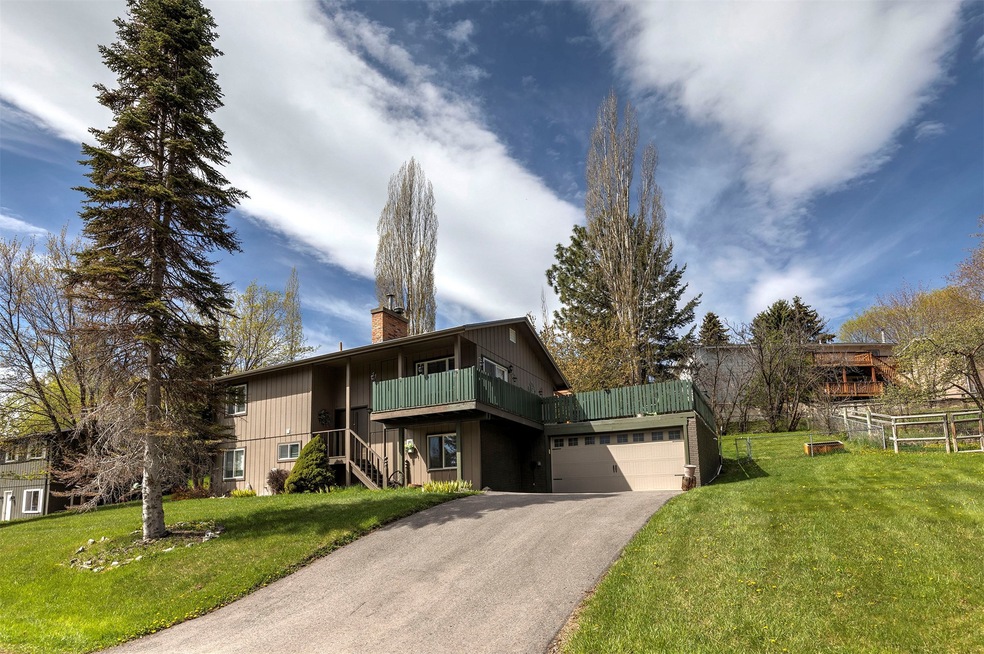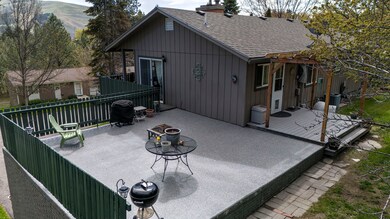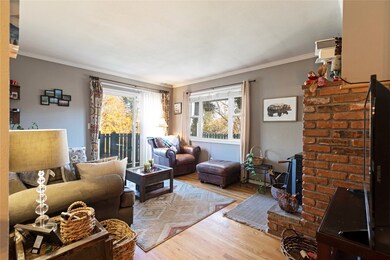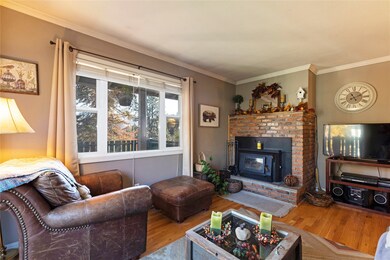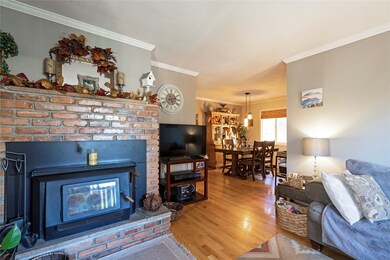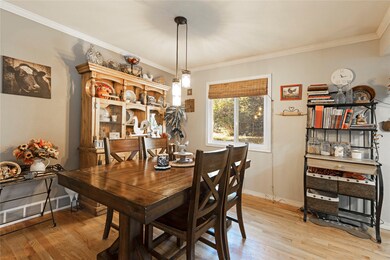
151 Highmore St Lolo, MT 59847
Lolo NeighborhoodEstimated Value: $450,000 - $555,000
Highlights
- 1 Fireplace
- Cul-De-Sac
- Patio
- No HOA
- 2 Car Attached Garage
- Forced Air Heating and Cooling System
About This Home
As of May 2024This four-bed three-bath split-entry design not only adds to the home's character and curb appeal but also provides practical living spaces that are both functional and inviting. The updated windows throughout the home flood every room with warm, natural light, creating a bright and cheerful ambiance.The updated kitchen features sleek stainless steel appliances, ample storage, and granite countertops with a tile backslash. Four spacious bedrooms offer ample closet space and comfort, providing a peaceful retreat for the entire family. The three bathrooms have been stylishly updated. Enjoy the newly tiled master bathroom shower. The lower level offers the ideal space with an entertainment room, playroom, large laundry room/bathroom, bedroom, and storage room. Protect your vehicle from the elements and have extra storage space in the attached two-car garage that you can access directly from the lower level of the home. Step onto the expansive concrete patio where you can savor morning coffee or host outdoor gatherings with family and friends. The location of the home provides the convenience of being just minutes away from schools, parks, shopping, and easy commuter access to downtown Missoula.
Last Agent to Sell the Property
ERA Lambros Real Estate Florence License #RRE-RBS-LIC-32519 Listed on: 10/20/2023
Home Details
Home Type
- Single Family
Est. Annual Taxes
- $3,747
Year Built
- Built in 1971
Lot Details
- 9,017 Sq Ft Lot
- Cul-De-Sac
- Back Yard Fenced and Front Yard
Parking
- 2 Car Attached Garage
- Garage Door Opener
Home Design
- Split Level Home
- Poured Concrete
- Composition Roof
Interior Spaces
- 2,052 Sq Ft Home
- 1 Fireplace
- Finished Basement
- Basement Fills Entire Space Under The House
Kitchen
- Oven or Range
- Stove
- Dishwasher
Bedrooms and Bathrooms
- 4 Bedrooms
- 3 Full Bathrooms
Laundry
- Dryer
- Washer
Outdoor Features
- Patio
Utilities
- Forced Air Heating and Cooling System
- Heating System Uses Gas
- Pellet Stove burns compressed wood to generate heat
- Natural Gas Connected
- High Speed Internet
Community Details
- No Home Owners Association
Listing and Financial Details
- Assessor Parcel Number 04209227324030000
Ownership History
Purchase Details
Home Financials for this Owner
Home Financials are based on the most recent Mortgage that was taken out on this home.Purchase Details
Home Financials for this Owner
Home Financials are based on the most recent Mortgage that was taken out on this home.Purchase Details
Home Financials for this Owner
Home Financials are based on the most recent Mortgage that was taken out on this home.Purchase Details
Home Financials for this Owner
Home Financials are based on the most recent Mortgage that was taken out on this home.Purchase Details
Home Financials for this Owner
Home Financials are based on the most recent Mortgage that was taken out on this home.Similar Homes in Lolo, MT
Home Values in the Area
Average Home Value in this Area
Purchase History
| Date | Buyer | Sale Price | Title Company |
|---|---|---|---|
| Beyer Cole | -- | Fidelity National Title | |
| Knapp Roberta L | -- | First American Title Company | |
| Keeland Edwin G | -- | Insured Titles Llc | |
| Ulvestad Judson K | -- | -- | |
| Snizek Robert F | -- | -- |
Mortgage History
| Date | Status | Borrower | Loan Amount |
|---|---|---|---|
| Open | Beyer Cole | $167,000 | |
| Previous Owner | Knapp Roberta L | $214,000 | |
| Previous Owner | Knapp Roberta L | $220,408 | |
| Previous Owner | Keeland Edwin G | $196,891 | |
| Previous Owner | Ulvestad Judson K | $10,000 | |
| Previous Owner | Ulvestad Judson K | $160,176 | |
| Previous Owner | Snizek Robert F | $132,000 |
Property History
| Date | Event | Price | Change | Sq Ft Price |
|---|---|---|---|---|
| 05/30/2024 05/30/24 | Sold | -- | -- | -- |
| 05/07/2024 05/07/24 | Price Changed | $499,500 | 0.0% | $243 / Sq Ft |
| 05/07/2024 05/07/24 | For Sale | $499,500 | +3.0% | $243 / Sq Ft |
| 02/06/2024 02/06/24 | Off Market | -- | -- | -- |
| 12/04/2023 12/04/23 | Price Changed | $485,000 | -2.9% | $236 / Sq Ft |
| 10/20/2023 10/20/23 | For Sale | $499,500 | +131.3% | $243 / Sq Ft |
| 05/22/2014 05/22/14 | Sold | -- | -- | -- |
| 04/28/2014 04/28/14 | Pending | -- | -- | -- |
| 04/07/2014 04/07/14 | For Sale | $216,000 | -- | $105 / Sq Ft |
Tax History Compared to Growth
Tax History
| Year | Tax Paid | Tax Assessment Tax Assessment Total Assessment is a certain percentage of the fair market value that is determined by local assessors to be the total taxable value of land and additions on the property. | Land | Improvement |
|---|---|---|---|---|
| 2024 | $4,534 | $391,800 | $91,450 | $300,350 |
| 2023 | $4,341 | $391,800 | $91,450 | $300,350 |
| 2022 | $3,748 | $277,900 | $0 | $0 |
| 2021 | $2,932 | $277,900 | $0 | $0 |
| 2020 | $3,035 | $237,700 | $0 | $0 |
| 2019 | $3,017 | $237,700 | $0 | $0 |
| 2018 | $2,712 | $213,900 | $0 | $0 |
| 2017 | $2,168 | $213,900 | $0 | $0 |
| 2016 | $2,615 | $201,900 | $0 | $0 |
| 2015 | $2,489 | $201,900 | $0 | $0 |
| 2014 | $2,342 | $105,152 | $0 | $0 |
Agents Affiliated with this Home
-
Ken McCarthy

Seller's Agent in 2024
Ken McCarthy
ERA Lambros Real Estate Florence
(406) 396-0333
1 in this area
45 Total Sales
-
John Hamman
J
Buyer's Agent in 2024
John Hamman
HomeSmart Realty Partners
(602) 230-7600
1 in this area
3 Total Sales
-
CLINT ROGERS

Seller's Agent in 2014
CLINT ROGERS
Ink Realty Group
(406) 728-8270
112 Total Sales
Map
Source: Montana Regional MLS
MLS Number: 30015547
APN: 04-2092-27-3-24-03-0000
- 137 Cascade St
- 181 Ridgeway Dr
- 6269 Pinyon Way Unit 203
- 6269 Pinyon Way Unit 201
- 6269 Pinyon Way Unit 101
- 6269 Pinyon Way Unit 202
- 10487 Coulter Pine St
- 10720 Sugar Pine Place
- 6200 Brewery Way Unit 101
- 239 Essex St
- 11021 Coulter Pine St
- 467 Ridgeway Dr
- NHN Dundee Rd
- 143 Ann's Ln
- 12075 U S 93 Unit 4
- 213 Tyler Way
- 5567 Golf Dr
- 229 Glacier Dr
- 5519 Golf Dr
- 10011 Bitterroot Gateway Unit 3
- 151 Highmore St
- 147 Highmore St
- 198 Brighton St
- 202 Brighton St
- 150 Highmore St
- 194 Brighton St
- 156 Highmore St
- 206 Brighton St
- 145 Highmore St
- 190 Brighton St
- 195 Brighton St
- 199 Brighton St
- 160 Highmore St
- 159 Highmore St
- 210 Brighton St
- 186 Brighton St
- 191 Brighton St
- 203 Brighton St
- 216 Brighton St
- 187 Brighton St
