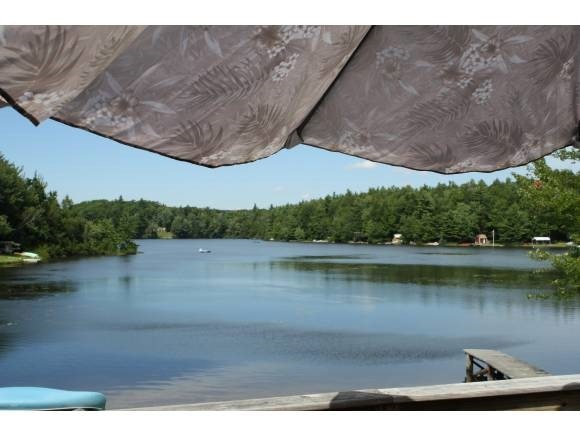
151 Lower Pratt Pond Rd New Ipswich, NH 03071
Highlights
- Boat Slip
- Deck
- Shed
- Waterfront
- 2 Car Detached Garage
- Baseboard Heating
About This Home
As of December 2012Ahhh... Nothing to do but move in and enjoy! Revel in this recently renovated ranch, reverberating with the richness from the surrounding mountains and pristine Pratt Pond. Natural building materials throughout compliment the intrinsic beauty and serenity of this property. The pretty and practical open concept design offers water views throughout. Nestled on a spacious half acre lot, this home is not only your own private retreat getaway, it is also the perfect venue for your next grand gala. Your Shangri-la provides enjoyment all throughout the year. Pick up the Wapack trail just down the road in the Spring, fun and refreshing water frolics in the Summer, leaf peep in privacy during in Autumn, and when Jack Frost provides, skating and ice fishing. Room to expand your paradise is even provided in the partially finished basement with additional full bath. Deck, storage shed and HUGE, heated garage complete this amazing package. CALL NOW and make this YOUR HOME!
Last Agent to Sell the Property
Morin Real Estate LLC License #9528008 Listed on: 11/12/2012
Home Details
Home Type
- Single Family
Est. Annual Taxes
- $4,287
Year Built
- Built in 1940
Lot Details
- 0.5 Acre Lot
- Waterfront
- Dirt Road
- Lot Sloped Up
HOA Fees
- $5 Monthly HOA Fees
Parking
- 2 Car Detached Garage
- Stone Driveway
Home Design
- Concrete Foundation
- Vinyl Siding
Interior Spaces
- 1,378 Sq Ft Home
- 2-Story Property
Bedrooms and Bathrooms
- 2 Bedrooms
- 1 Full Bathroom
Laundry
- Dryer
- Washer
Partially Finished Basement
- Heated Basement
- Walk-Out Basement
- Basement Fills Entire Space Under The House
- Basement Storage
- Natural lighting in basement
Outdoor Features
- Water Access
- Boat Slip
- Deck
- Shed
Utilities
- Baseboard Heating
- Heating System Uses Oil
- 200+ Amp Service
- Drilled Well
- Water Heater
- Septic Tank
Listing and Financial Details
- Legal Lot and Block ? / 56
Ownership History
Purchase Details
Purchase Details
Home Financials for this Owner
Home Financials are based on the most recent Mortgage that was taken out on this home.Purchase Details
Home Financials for this Owner
Home Financials are based on the most recent Mortgage that was taken out on this home.Purchase Details
Similar Home in New Ipswich, NH
Home Values in the Area
Average Home Value in this Area
Purchase History
| Date | Type | Sale Price | Title Company |
|---|---|---|---|
| Warranty Deed | -- | -- | |
| Warranty Deed | -- | -- | |
| Warranty Deed | $238,300 | -- | |
| Warranty Deed | $238,300 | -- | |
| Deed | $219,000 | -- | |
| Deed | $219,000 | -- | |
| Deed | $258,000 | -- | |
| Deed | $258,000 | -- |
Mortgage History
| Date | Status | Loan Amount | Loan Type |
|---|---|---|---|
| Previous Owner | $158,500 | Unknown | |
| Previous Owner | $165,000 | Purchase Money Mortgage |
Property History
| Date | Event | Price | Change | Sq Ft Price |
|---|---|---|---|---|
| 12/27/2012 12/27/12 | Sold | $238,300 | -4.7% | $173 / Sq Ft |
| 11/13/2012 11/13/12 | Pending | -- | -- | -- |
| 11/12/2012 11/12/12 | For Sale | $249,999 | -- | $181 / Sq Ft |
Tax History Compared to Growth
Tax History
| Year | Tax Paid | Tax Assessment Tax Assessment Total Assessment is a certain percentage of the fair market value that is determined by local assessors to be the total taxable value of land and additions on the property. | Land | Improvement |
|---|---|---|---|---|
| 2024 | $7,175 | $471,400 | $171,300 | $300,100 |
| 2023 | $7,132 | $277,500 | $97,500 | $180,000 |
| 2022 | $6,524 | $277,500 | $97,500 | $180,000 |
| 2021 | $6,166 | $277,500 | $97,500 | $180,000 |
| 2020 | $0 | $277,500 | $97,500 | $180,000 |
| 2019 | $6,218 | $277,500 | $97,500 | $180,000 |
| 2018 | $6,048 | $216,000 | $89,400 | $126,600 |
| 2017 | $5,767 | $216,000 | $89,400 | $126,600 |
| 2016 | $5,343 | $203,700 | $89,400 | $114,300 |
| 2015 | $5,685 | $203,700 | $89,400 | $114,300 |
| 2014 | $5,647 | $203,700 | $89,400 | $114,300 |
| 2013 | $4,736 | $211,600 | $99,400 | $112,200 |
Agents Affiliated with this Home
-
Darlene Rossi

Seller's Agent in 2012
Darlene Rossi
Morin Real Estate LLC
(978) 297-0951
1 in this area
63 Total Sales
-
Sandra Lehtonen

Buyer's Agent in 2012
Sandra Lehtonen
RE/MAX
(603) 878-2856
4 in this area
7 Total Sales
Map
Source: PrimeMLS
MLS Number: 4197074
APN: NIPS-000003-000000-000056
- 244 Poor Farm Rd
- 69 Emerson Hill Rd
- 27 Westbrook Dr
- 40 Boston View Dr
- 270 Page Hill Rd Unit 4
- 10 Sun Cliff Dr
- 811 Turnpike Rd
- 0 Perry Rd
- 153 Goen Rd
- 43 Appleton Rd
- 121 Main St
- 25 Old Beaver Rd
- 55 Main St
- 10 High Range Dr
- 28 Philmart Dr
- 43 Main St
- 12 Academy Rd
- 2 Cascade Dr Unit LOT 2
- 703 Old New Ipswich Rd
- 0 Lake Haven Ln
