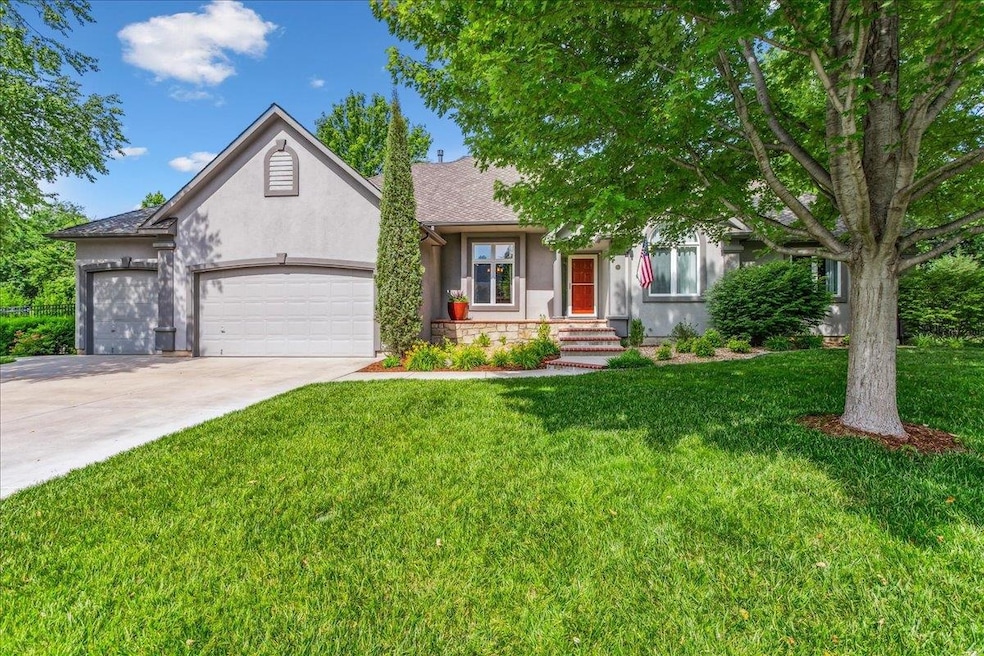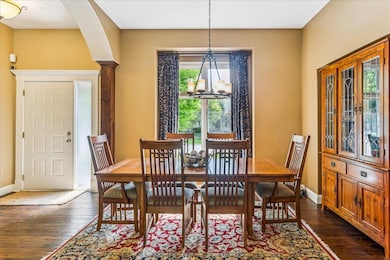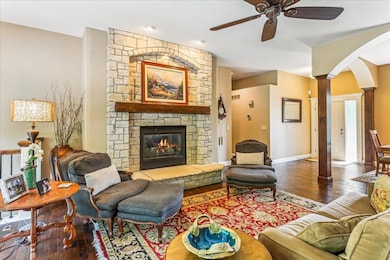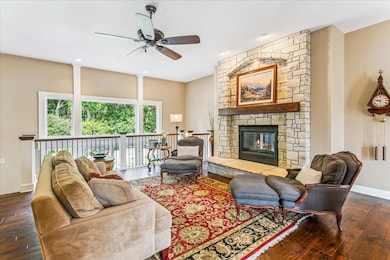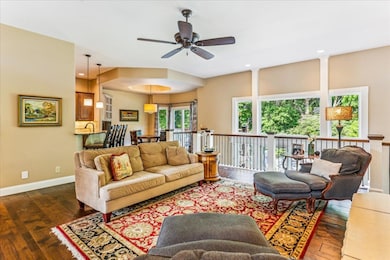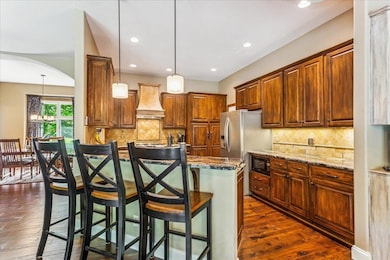
151 N Belle Terre St Wichita, KS 67230
Estimated payment $3,505/month
Highlights
- Tennis Courts
- In Ground Pool
- Recreation Room
- Andover Central Middle School Rated A
- Deck
- Wood Flooring
About This Home
Wonderful Belle Terre Ranch backing to mature trees!!! This home is designed for entertaining and get togethers with it's open and easy flow. Main floor boasts spacious living area with fireplace and large picture windows overlooking the private backyard, dining room, kitchen with eating bar, wood floors, pantry, and eating space, great laundry room and a powder bath. Master suite with wood floors and large windows with natural light overlooking the magnificent backyard and a wonderful remodeled tile bath with a walk-in shower, whirlpool tub and walk-in closet. 2 additional bedrooms and bath on the main floor. Finished mid-level walk-out basement has family room with wet bar, fireplace, built-ins for TV and wired for surround sound. Additionally there are 2 bedrooms both with generous walk-in closets, one has French doors that could easily be used as an office, play room, hobby room or exercise room. Backyard is iron fenced with in-ground salt water pool, patio, wood deck, sport court, mature trees, sprinkler system with irrigation well and great landscaping. 3 car oversized garage. Main floor sq. ft. is quoted from a previous listing that says "appraiser" as the source. We do not have a copy of the appraisal. Basement sq. ft. is estimated.
Listing Agent
Coldwell Banker Plaza Real Estate License #00032165 Listed on: 06/22/2025

Home Details
Home Type
- Single Family
Est. Annual Taxes
- $6,056
Year Built
- Built in 1999
Lot Details
- 0.47 Acre Lot
- Sprinkler System
HOA Fees
- $75 Monthly HOA Fees
Parking
- 3 Car Garage
Home Design
- Composition Roof
- Stucco
Interior Spaces
- 1-Story Property
- Living Room
- Dining Room
- Recreation Room
- Walk-Out Basement
- Storm Doors
Kitchen
- Dishwasher
- Disposal
Flooring
- Wood
- Carpet
Bedrooms and Bathrooms
- 5 Bedrooms
Outdoor Features
- In Ground Pool
- Tennis Courts
- Deck
- Patio
Schools
- Meadowlark Elementary School
- Andover Central High School
Utilities
- Forced Air Heating and Cooling System
- Irrigation Well
Community Details
- Association fees include gen. upkeep for common ar
- Belle Terre Subdivision
Listing and Financial Details
- Assessor Parcel Number 116-24-0-13-01-010.00
Map
Home Values in the Area
Average Home Value in this Area
Tax History
| Year | Tax Paid | Tax Assessment Tax Assessment Total Assessment is a certain percentage of the fair market value that is determined by local assessors to be the total taxable value of land and additions on the property. | Land | Improvement |
|---|---|---|---|---|
| 2023 | $6,061 | $44,091 | $6,877 | $37,214 |
| 2022 | $5,691 | $44,091 | $6,486 | $37,605 |
| 2021 | $5,340 | $40,825 | $5,520 | $35,305 |
| 2020 | $5,330 | $40,825 | $5,520 | $35,305 |
| 2019 | $5,117 | $39,250 | $5,520 | $33,730 |
| 2018 | $4,960 | $38,112 | $5,348 | $32,764 |
| 2017 | $4,958 | $0 | $0 | $0 |
| 2016 | $4,870 | $0 | $0 | $0 |
| 2015 | $4,608 | $0 | $0 | $0 |
| 2014 | $4,563 | $0 | $0 | $0 |
Property History
| Date | Event | Price | Change | Sq Ft Price |
|---|---|---|---|---|
| 06/22/2025 06/22/25 | For Sale | $525,000 | -- | $141 / Sq Ft |
Purchase History
| Date | Type | Sale Price | Title Company |
|---|---|---|---|
| Quit Claim Deed | -- | Alpha Title | |
| Warranty Deed | -- | Security 1St Title |
Mortgage History
| Date | Status | Loan Amount | Loan Type |
|---|---|---|---|
| Open | $234,900 | New Conventional | |
| Previous Owner | $234,500 | New Conventional |
Similar Homes in Wichita, KS
Source: South Central Kansas MLS
MLS Number: 657407
APN: 116-24-0-13-01-010.00
- 131 N Belle Terre Ct
- 220 N Montbella Cir
- 7 E Swallow St
- 300 N Montbella Cir
- 11 N Sandpiper St
- 201 N Lancaster Ct
- 349 S Grand Mere Ct
- 14830 E Camden Chase St
- 201 S Bordeulac St
- 15224 E Stratford St
- 14317 E Whitewood St
- 134 Elm Ct
- 146 Elm Ct
- 217 Chaparral Ct
- 1430 Chaumont Cir
- 1411 Northpointe Ct
- 7 E Stonebridge Cir
- 13924 E Hawthorne St
- 1608 Gleneagles Ct
- 114 S Lakeside Dr
