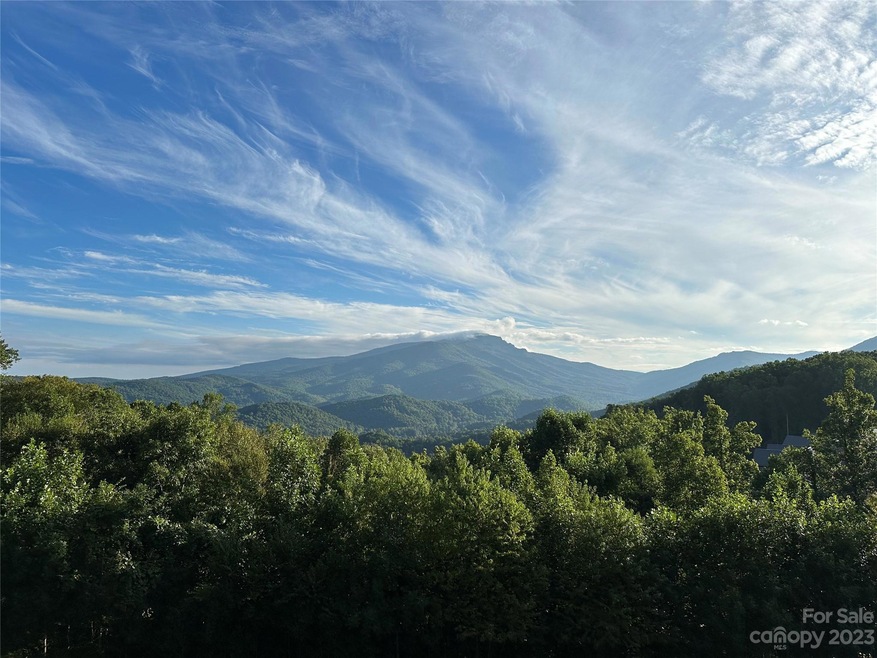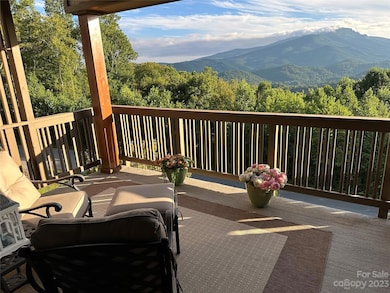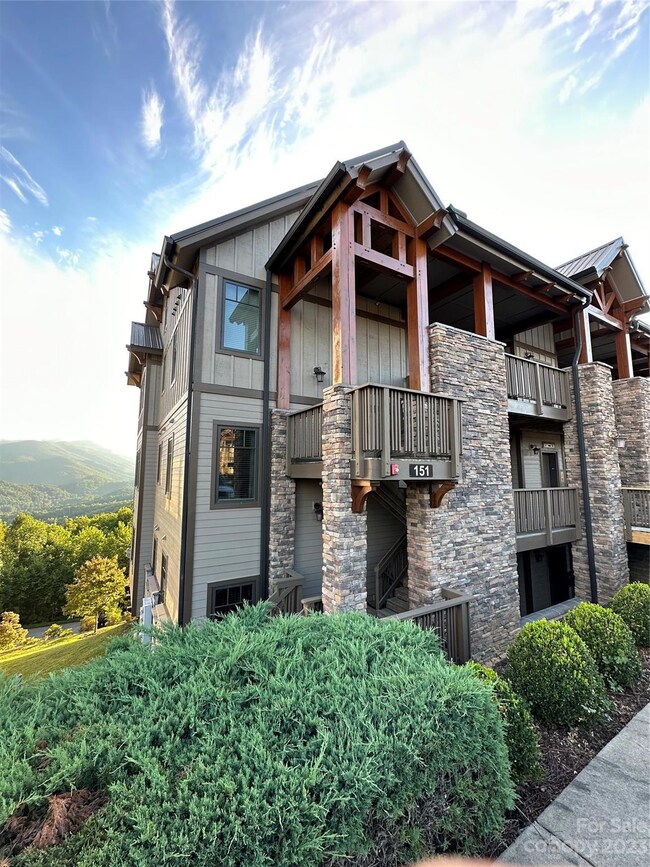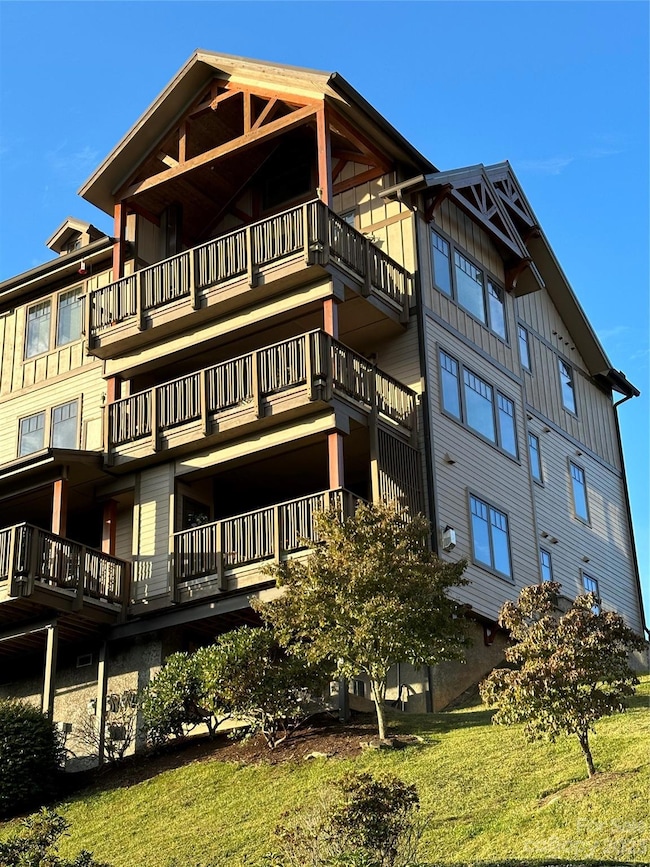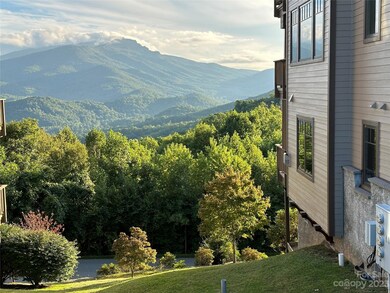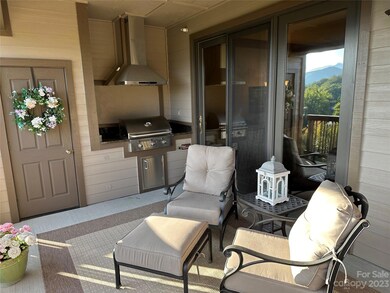
Highlights
- Fitness Center
- Open Floorplan
- Clubhouse
- Valle Crucis Elementary School Rated A-
- Mountain View
- Pond
About This Home
As of October 2023Entering the gate to Echota you've escaped to a little piece of heaven with all the amenities imaginable. This 1 Bed, 1 Bath End unit with extra windows and tons of light serves as the perfect getaway location or investment rental home. The view of Grandfather Mountain is simply breathtaking. Accessing this unit on the 1st Floor is easy with the building elevator. The open floor plan with sizable Kitchen, Living & Dining areas all have outstanding views. Kitchen has all stainless GE appliances-smooth top range, microwave, fridge and dishwasher. Living has Gas Log Fireplace and lots of living space. The floor to ceiling sliders allow light to flow in so the view can be enjoyed 24/7. Balcony is cozy and offers an outdoor Kitchen for grilling with a stainless hood. Small Storage closet. Bedroom has King furnishings, double door closet, and brand new mattress. Turn key/Furnished with basic cable & internet provided, 3 pools, fitness center & more. Check attachments for Excluded items.
Property Details
Home Type
- Condominium
Est. Annual Taxes
- $1,093
Year Built
- Built in 2013
Lot Details
- End Unit
- Sloped Lot
- Irrigation
- Wooded Lot
- Lawn
HOA Fees
Parking
- Parking Lot
Home Design
- Post and Beam
- Arts and Crafts Architecture
- Wood Siding
- Stone Veneer
- Hardboard
Interior Spaces
- 759 Sq Ft Home
- 3-Story Property
- Open Floorplan
- Insulated Windows
- Window Screens
- Entrance Foyer
- Living Room with Fireplace
- Mountain Views
- Crawl Space
Kitchen
- Breakfast Bar
- <<selfCleaningOvenToken>>
- Electric Range
- <<microwave>>
- Dishwasher
- Disposal
Flooring
- Wood
- Tile
Bedrooms and Bathrooms
- 1 Main Level Bedroom
- 1 Full Bathroom
Laundry
- Laundry Room
- Dryer
- Washer
Home Security
Outdoor Features
- Pond
- Balcony
- Covered patio or porch
- Outdoor Kitchen
Utilities
- Central Air
- Vented Exhaust Fan
- Heat Pump System
- Propane
- Community Well
- Electric Water Heater
- Cable TV Available
Listing and Financial Details
- Assessor Parcel Number 1889533518001
Community Details
Overview
- Chalakee Poa
- Chalakee Ca Association
- Chalakee Condos
- Chalakee Subdivision
- Mandatory home owners association
Amenities
- Picnic Area
- Clubhouse
- Business Center
Recreation
- Sport Court
- Indoor Game Court
- Recreation Facilities
- Community Playground
- Fitness Center
- Community Indoor Pool
- Community Spa
- Trails
Security
- Fire Sprinkler System
Ownership History
Purchase Details
Home Financials for this Owner
Home Financials are based on the most recent Mortgage that was taken out on this home.Purchase Details
Home Financials for this Owner
Home Financials are based on the most recent Mortgage that was taken out on this home.Purchase Details
Home Financials for this Owner
Home Financials are based on the most recent Mortgage that was taken out on this home.Purchase Details
Home Financials for this Owner
Home Financials are based on the most recent Mortgage that was taken out on this home.Similar Homes in Boone, NC
Home Values in the Area
Average Home Value in this Area
Purchase History
| Date | Type | Sale Price | Title Company |
|---|---|---|---|
| Warranty Deed | $387,000 | None Listed On Document | |
| Interfamily Deed Transfer | -- | None Available | |
| Warranty Deed | $235,000 | None Available | |
| Warranty Deed | $220,000 | None Available |
Mortgage History
| Date | Status | Loan Amount | Loan Type |
|---|---|---|---|
| Open | $290,250 | New Conventional | |
| Previous Owner | $163,500 | New Conventional | |
| Previous Owner | $170,000 | New Conventional |
Property History
| Date | Event | Price | Change | Sq Ft Price |
|---|---|---|---|---|
| 10/05/2023 10/05/23 | Sold | $387,000 | +0.5% | $510 / Sq Ft |
| 09/15/2023 09/15/23 | For Sale | $385,000 | 0.0% | $507 / Sq Ft |
| 09/05/2023 09/05/23 | Pending | -- | -- | -- |
| 09/02/2023 09/02/23 | For Sale | $385,000 | +63.8% | $507 / Sq Ft |
| 06/14/2019 06/14/19 | Sold | $235,000 | 0.0% | $315 / Sq Ft |
| 05/15/2019 05/15/19 | Pending | -- | -- | -- |
| 04/26/2019 04/26/19 | For Sale | $235,000 | +6.9% | $315 / Sq Ft |
| 01/15/2014 01/15/14 | Sold | $219,900 | 0.0% | $295 / Sq Ft |
| 12/16/2013 12/16/13 | Pending | -- | -- | -- |
| 10/01/2013 10/01/13 | For Sale | $219,900 | -- | $295 / Sq Ft |
Tax History Compared to Growth
Tax History
| Year | Tax Paid | Tax Assessment Tax Assessment Total Assessment is a certain percentage of the fair market value that is determined by local assessors to be the total taxable value of land and additions on the property. | Land | Improvement |
|---|---|---|---|---|
| 2024 | $1,093 | $269,000 | $60,000 | $209,000 |
| 2023 | $1,070 | $269,000 | $60,000 | $209,000 |
| 2022 | $1,070 | $269,000 | $60,000 | $209,000 |
| 2021 | $1,006 | $204,500 | $60,000 | $144,500 |
| 2020 | $1,006 | $204,500 | $60,000 | $144,500 |
| 2019 | $1,006 | $204,500 | $60,000 | $144,500 |
| 2018 | $904 | $204,500 | $60,000 | $144,500 |
| 2017 | $1,404 | $204,500 | $60,000 | $144,500 |
Agents Affiliated with this Home
-
Doug Bishop

Seller's Agent in 2023
Doug Bishop
COMPASS
(704) 231-6505
1 in this area
111 Total Sales
-
Chris Goforth

Buyer's Agent in 2023
Chris Goforth
EXP Realty Of Piedmont NC LLC
(828) 493-9009
2 in this area
71 Total Sales
-
Leah Grove

Seller's Agent in 2019
Leah Grove
Foscoe Realty & Development
(828) 406-3690
101 in this area
183 Total Sales
-
K
Buyer's Agent in 2019
Kenneth Hester
Foscoe Realty & Development
-
M
Seller's Agent in 2014
Mark Harrill
Foscoe Realty & Development
-
T
Buyer's Agent in 2014
Team Echota
Foscoe Realty & Development
Map
Source: Canopy MLS (Canopy Realtor® Association)
MLS Number: 4065587
APN: 1889-53-3518-001
- 286 Summit View Pkwy Unit S811
- 762 George Eggers Rd
- TBD Winterberry Trail
- TBD Vista Ln
- 325 Peaceful Haven Dr Unit A-1
- 190 Still Lake Rd Unit 321
- 472 Rivers Edge Dr Unit 474
- 334 Twin Rivers Dr
- Lot 31 Tara Dr
- Lot 8B Twin Rivers Dr Dr
- 509 Twin Rivers Dr
- 4 Seneca Dr
- Lot 6B Twin Rivers Dr
- 125 Schaffer Rd
- T4 Seneca Dr
- 320 Balsam
- 129 Laurel
- TBD Walnut
- 137 Oak
- 1104 Dogwood
