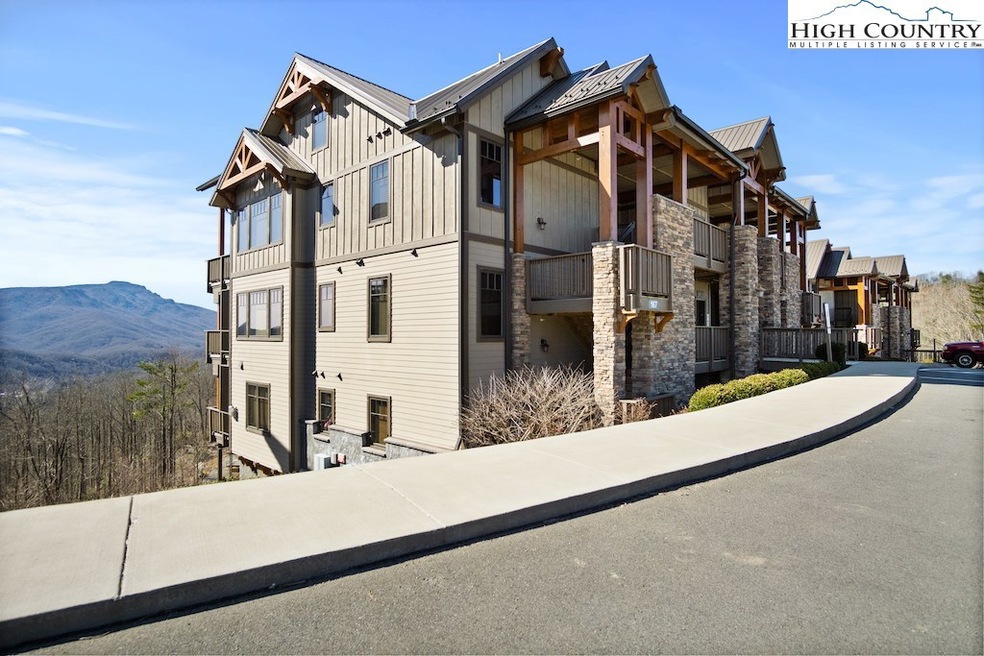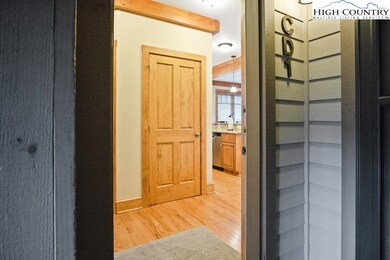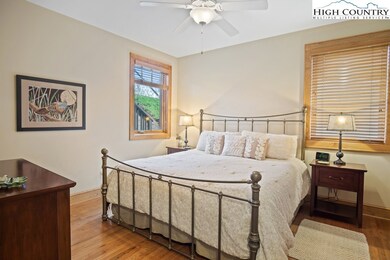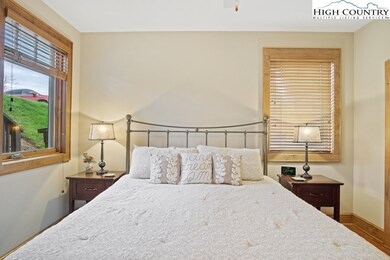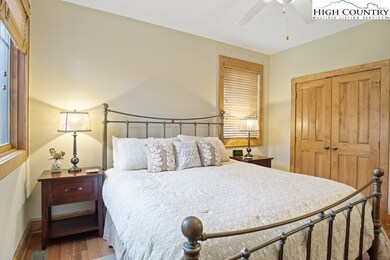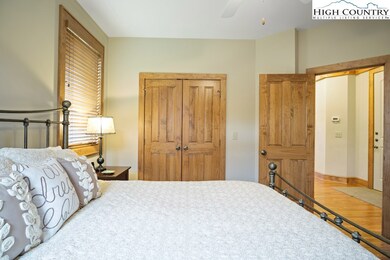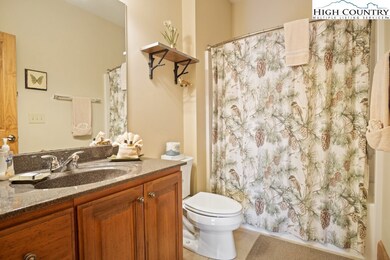
Highlights
- Fitness Center
- Home fronts a pond
- Mountain View
- Valle Crucis Elementary School Rated A-
- Gated Community
- Stream or River on Lot
About This Home
As of October 2023Luxury, furnished one bedroom, one bath condo at Chalakee with the iconic view of Grandfather Mountain! Upgrades include hardwood flooring throughout, granite countertops, timber frame accents, stacked stone gas fireplace and a built-in gas grill with granite surround on the spacious deck! The master bedroom has the lovely hardwood floors along with a nice, walk-in closet. The open kitchen boasts stainless steel appliances, custom cabinetry, breakfast bar and a dedicated spaces for a dining and living area. Enjoy mountain life in this maintenance-free community with access to 2 clubhouses, indoor & outdoor pools and hot tubs, 2 fitness facilities, 25-acre river park, fishing ponds and our newest amenities bocce, croquet and a putting green.
Last Buyer's Agent
Kenneth Hester
Foscoe Realty & Development
Property Details
Home Type
- Condominium
Est. Annual Taxes
- $904
Year Built
- Built in 2013
Lot Details
- Home fronts a pond
- Property fronts a private road
HOA Fees
- $303 Monthly HOA Fees
Parking
- No Garage
Home Design
- Wood Frame Construction
- Shingle Roof
- Architectural Shingle Roof
- Concrete Siding
Interior Spaces
- 745 Sq Ft Home
- 1-Story Property
- Gas Fireplace
- Mountain Views
Kitchen
- Electric Range
- Recirculated Exhaust Fan
- <<microwave>>
- Dishwasher
- Disposal
Bedrooms and Bathrooms
- 1 Bedroom
- 1 Full Bathroom
Laundry
- Dryer
- Washer
Outdoor Features
- Stream or River on Lot
- Outdoor Kitchen
Schools
- Valle Crucis Elementary School
Utilities
- Cooling Available
- Heat Pump System
- Cable TV Available
Listing and Financial Details
- Short Term Rentals Allowed
- Assessor Parcel Number 1889-53-3518-001
Community Details
Overview
- Echota Subdivision
Recreation
- Fitness Center
- Community Pool
Security
- Gated Community
Ownership History
Purchase Details
Home Financials for this Owner
Home Financials are based on the most recent Mortgage that was taken out on this home.Purchase Details
Home Financials for this Owner
Home Financials are based on the most recent Mortgage that was taken out on this home.Purchase Details
Home Financials for this Owner
Home Financials are based on the most recent Mortgage that was taken out on this home.Purchase Details
Home Financials for this Owner
Home Financials are based on the most recent Mortgage that was taken out on this home.Similar Homes in Boone, NC
Home Values in the Area
Average Home Value in this Area
Purchase History
| Date | Type | Sale Price | Title Company |
|---|---|---|---|
| Warranty Deed | $387,000 | None Listed On Document | |
| Interfamily Deed Transfer | -- | None Available | |
| Warranty Deed | $235,000 | None Available | |
| Warranty Deed | $220,000 | None Available |
Mortgage History
| Date | Status | Loan Amount | Loan Type |
|---|---|---|---|
| Open | $290,250 | New Conventional | |
| Previous Owner | $163,500 | New Conventional | |
| Previous Owner | $170,000 | New Conventional |
Property History
| Date | Event | Price | Change | Sq Ft Price |
|---|---|---|---|---|
| 10/05/2023 10/05/23 | Sold | $387,000 | +0.5% | $510 / Sq Ft |
| 09/15/2023 09/15/23 | For Sale | $385,000 | 0.0% | $507 / Sq Ft |
| 09/05/2023 09/05/23 | Pending | -- | -- | -- |
| 09/02/2023 09/02/23 | For Sale | $385,000 | +63.8% | $507 / Sq Ft |
| 06/14/2019 06/14/19 | Sold | $235,000 | 0.0% | $315 / Sq Ft |
| 05/15/2019 05/15/19 | Pending | -- | -- | -- |
| 04/26/2019 04/26/19 | For Sale | $235,000 | +6.9% | $315 / Sq Ft |
| 01/15/2014 01/15/14 | Sold | $219,900 | 0.0% | $295 / Sq Ft |
| 12/16/2013 12/16/13 | Pending | -- | -- | -- |
| 10/01/2013 10/01/13 | For Sale | $219,900 | -- | $295 / Sq Ft |
Tax History Compared to Growth
Tax History
| Year | Tax Paid | Tax Assessment Tax Assessment Total Assessment is a certain percentage of the fair market value that is determined by local assessors to be the total taxable value of land and additions on the property. | Land | Improvement |
|---|---|---|---|---|
| 2024 | $1,093 | $269,000 | $60,000 | $209,000 |
| 2023 | $1,070 | $269,000 | $60,000 | $209,000 |
| 2022 | $1,070 | $269,000 | $60,000 | $209,000 |
| 2021 | $1,006 | $204,500 | $60,000 | $144,500 |
| 2020 | $1,006 | $204,500 | $60,000 | $144,500 |
| 2019 | $1,006 | $204,500 | $60,000 | $144,500 |
| 2018 | $904 | $204,500 | $60,000 | $144,500 |
| 2017 | $1,404 | $204,500 | $60,000 | $144,500 |
Agents Affiliated with this Home
-
Doug Bishop

Seller's Agent in 2023
Doug Bishop
COMPASS
(704) 231-6505
1 in this area
112 Total Sales
-
Chris Goforth

Buyer's Agent in 2023
Chris Goforth
EXP Realty Of Piedmont NC LLC
(828) 493-9009
2 in this area
71 Total Sales
-
Leah Grove

Seller's Agent in 2019
Leah Grove
Foscoe Realty & Development
(828) 406-3690
100 in this area
182 Total Sales
-
K
Buyer's Agent in 2019
Kenneth Hester
Foscoe Realty & Development
-
M
Seller's Agent in 2014
Mark Harrill
Foscoe Realty & Development
-
T
Buyer's Agent in 2014
Team Echota
Foscoe Realty & Development
Map
Source: High Country Association of REALTORS®
MLS Number: 214233
APN: 1889-53-3518-001
- 286 Summit View Pkwy Unit S811
- 762 George Eggers Rd
- TBD Winterberry Trail
- 525 Peaceful Haven Dr Unit 1431
- TBD Vista Ln
- 325 Peaceful Haven Dr Unit A-1
- 190 Still Lake Rd Unit 321
- 472 Rivers Edge Dr Unit 474
- 215 Hawks Bill Dr
- Lot 31 Tara Dr
- Lot 8B Twin Rivers Dr Dr
- 509 Twin Rivers Dr
- 4 Seneca Dr
- 125 Schaffer Rd
- Lot 6B Twin Rivers Dr
- T4 Seneca Dr
- 320 Balsam
- 129 Laurel
- 277 Indian Paintbrush Dr Unit R122
- TBD Walnut
