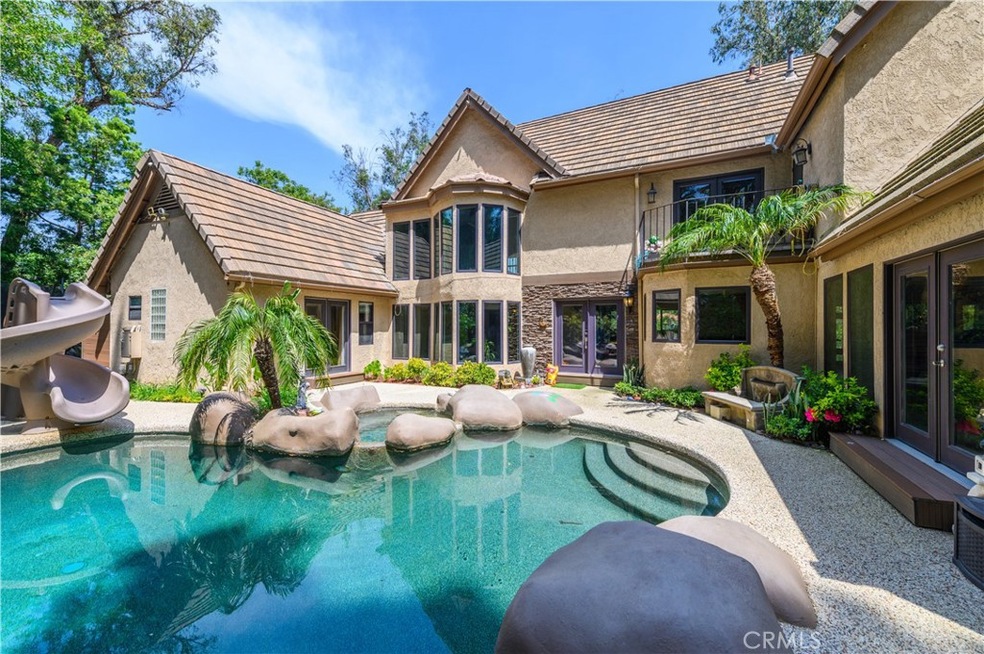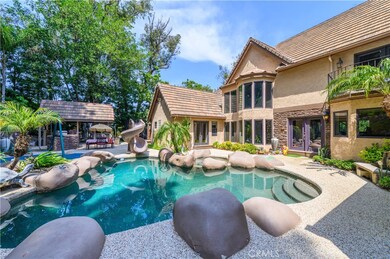
151 S Peralta Hills Dr Anaheim, CA 92807
Anaheim Hills NeighborhoodHighlights
- Heated In Ground Pool
- City Lights View
- Maid or Guest Quarters
- Nohl Canyon Elementary School Rated A
- 0.76 Acre Lot
- Fireplace in Primary Bedroom
About This Home
As of September 2023PRICE REDUCTION!! Peralta Hills private-retreat estate home. Surrounded by beautiful, serene nature settings, walking paths and viewing decks, a resort-like pool with a slide and a BBQ cabana and entertainment area. Could be 5-Bedrooms including the ADU bedroom. The interior includes more entertaining space with a wet bar and kitchen with an island and open kitchen dining. A separate dining room for formal dinners is also wonderful for memorable gatherings with family and friends. The ground floor master bedroom has raised ceilings and crown moldings along with a comfortably sized master bath including two walk-in master bedroom closets. Lots of light enters thru two story windows overlooking the pool and lush grounds. Upstairs are 3 bedrooms, a seating area with a cozy stone fireplace. Outside you'll also find a golf green, a Koi Pond, decking and passion fruit vines over the entrance pergola. A high-fenced sports court is great for pickleball or a basketball court. Charging station next to the garage for your electric car. Brand new concrete driveway. Maid or guest quarters located above the 3rd car garage! A very nice studio unit and bath can be opened the house as a 5th bedroom. Over $60,000 in newer windows and doors throughout the house. Very nice outside landscaping and a treehouse, perfect for kids or grandkids. The decking leads to a room upstairs so the kids can play and be in their rooms in 10 steps! It's an amazing home and you really have to see it all!
Last Agent to Sell the Property
Jack Rosemary, Broker License #00858902 Listed on: 04/22/2023
Home Details
Home Type
- Single Family
Est. Annual Taxes
- $22,318
Year Built
- Built in 1977
Lot Details
- 0.76 Acre Lot
- Back Yard
Parking
- 3 Car Attached Garage
- Parking Available
- Driveway Up Slope From Street
Property Views
- City Lights
- Woods
- Peek-A-Boo
- Mountain
- Park or Greenbelt
Interior Spaces
- 4,488 Sq Ft Home
- 2-Story Property
- Bar
- Formal Entry
- Living Room with Fireplace
- Dining Room with Fireplace
- Den with Fireplace
- Loft
- Laundry Room
Kitchen
- Eat-In Kitchen
- Breakfast Bar
- Electric Cooktop
- Kitchen Island
- Granite Countertops
Bedrooms and Bathrooms
- Retreat
- 5 Bedrooms | 1 Primary Bedroom on Main
- Fireplace in Primary Bedroom
- Walk-In Closet
- Maid or Guest Quarters
Pool
- Heated In Ground Pool
- Gunite Pool
Schools
- Nohl Canyon Elementary School
- El Rancho Charter Middle School
- Canyon High School
Utilities
- Central Air
- Sewer Paid
Additional Features
- Balcony
- Suburban Location
Community Details
- No Home Owners Association
- Anaheim Hills Estates Subdivision
Listing and Financial Details
- Tax Lot 20
- Tax Tract Number 1
- Assessor Parcel Number 36125320
Ownership History
Purchase Details
Home Financials for this Owner
Home Financials are based on the most recent Mortgage that was taken out on this home.Purchase Details
Home Financials for this Owner
Home Financials are based on the most recent Mortgage that was taken out on this home.Purchase Details
Home Financials for this Owner
Home Financials are based on the most recent Mortgage that was taken out on this home.Purchase Details
Home Financials for this Owner
Home Financials are based on the most recent Mortgage that was taken out on this home.Purchase Details
Home Financials for this Owner
Home Financials are based on the most recent Mortgage that was taken out on this home.Purchase Details
Purchase Details
Similar Homes in the area
Home Values in the Area
Average Home Value in this Area
Purchase History
| Date | Type | Sale Price | Title Company |
|---|---|---|---|
| Deed | -- | Fidelity National Title | |
| Deed | -- | Fidelity National Title | |
| Grant Deed | $2,074,000 | None Listed On Document | |
| Grant Deed | $1,360,000 | First American Title Company | |
| Interfamily Deed Transfer | -- | Fidelity National Title | |
| Grant Deed | -- | Chicago Title Company | |
| Quit Claim Deed | -- | None Available | |
| Sheriffs Deed | $400,536 | -- |
Mortgage History
| Date | Status | Loan Amount | Loan Type |
|---|---|---|---|
| Open | $1,659,028 | New Conventional | |
| Previous Owner | $765,000 | New Conventional | |
| Previous Owner | $930,000 | Adjustable Rate Mortgage/ARM | |
| Previous Owner | $715,200 | New Conventional | |
| Previous Owner | $703,000 | Credit Line Revolving | |
| Previous Owner | $1,000,000 | Unknown |
Property History
| Date | Event | Price | Change | Sq Ft Price |
|---|---|---|---|---|
| 09/01/2023 09/01/23 | Sold | $2,073,786 | -4.9% | $462 / Sq Ft |
| 07/31/2023 07/31/23 | Pending | -- | -- | -- |
| 07/29/2023 07/29/23 | Price Changed | $2,180,000 | -5.2% | $486 / Sq Ft |
| 06/24/2023 06/24/23 | Price Changed | $2,300,000 | -8.0% | $512 / Sq Ft |
| 04/30/2023 04/30/23 | Price Changed | $2,500,000 | -3.5% | $557 / Sq Ft |
| 04/22/2023 04/22/23 | For Sale | $2,590,000 | +90.4% | $577 / Sq Ft |
| 02/19/2016 02/19/16 | Sold | $1,360,000 | -9.3% | $306 / Sq Ft |
| 12/14/2015 12/14/15 | Pending | -- | -- | -- |
| 10/26/2015 10/26/15 | Price Changed | $1,499,980 | -9.1% | $338 / Sq Ft |
| 07/24/2015 07/24/15 | Price Changed | $1,649,888 | -13.1% | $371 / Sq Ft |
| 04/08/2015 04/08/15 | For Sale | $1,898,999 | -- | $427 / Sq Ft |
Tax History Compared to Growth
Tax History
| Year | Tax Paid | Tax Assessment Tax Assessment Total Assessment is a certain percentage of the fair market value that is determined by local assessors to be the total taxable value of land and additions on the property. | Land | Improvement |
|---|---|---|---|---|
| 2024 | $22,318 | $2,073,786 | $1,469,383 | $604,403 |
| 2023 | $16,710 | $1,547,446 | $1,003,490 | $543,956 |
| 2022 | $16,393 | $1,517,104 | $983,813 | $533,291 |
| 2021 | $15,928 | $1,487,357 | $964,522 | $522,835 |
| 2020 | $15,782 | $1,472,106 | $954,632 | $517,474 |
| 2019 | $15,577 | $1,443,242 | $935,914 | $507,328 |
| 2018 | $15,339 | $1,414,944 | $917,563 | $497,381 |
| 2017 | $14,687 | $1,387,200 | $899,571 | $487,629 |
| 2016 | $13,783 | $1,300,294 | $830,484 | $469,810 |
| 2015 | $13,605 | $1,280,763 | $818,009 | $462,754 |
| 2014 | $13,318 | $1,255,675 | $801,985 | $453,690 |
Agents Affiliated with this Home
-
Jack Rosemary

Seller's Agent in 2023
Jack Rosemary
Jack Rosemary, Broker
(949) 289-5263
1 in this area
31 Total Sales
-
Carole Geronsin

Seller's Agent in 2016
Carole Geronsin
BHHS CA Properties
(714) 501-2218
133 in this area
392 Total Sales
-
George Geronsin

Seller Co-Listing Agent in 2016
George Geronsin
BHHS CA Properties
(714) 602-3557
74 in this area
186 Total Sales
Map
Source: California Regional Multiple Listing Service (CRMLS)
MLS Number: PW23068225
APN: 361-253-20
- 4263 E Ranch Gate Rd
- 441 S Peralta Hills Dr
- 4244 E Addington Dr
- 3999 E Santa Ana Canyon Rd Unit 116
- 4015 E Horseshoe Ln Unit 49
- 4004 E Horseshoe Ln Unit 54
- 4161 E Fauna Ave
- 3211 E Mandeville Place
- 4360 E Addington Dr
- 2867 N Shady Glen Ln
- 451 S Wishing Well Ln
- 423 N Redrock St
- 2223 E Vista Mesa Way
- 3104 E Ridgeway Rd
- 115 S Leola Way
- 2526 N La Colina Ct
- 3602 E Ridgeway Rd
- 1525 E Baldwin Ave
- 2545 N Robinhood Place
- 2541 E Denise Ave






