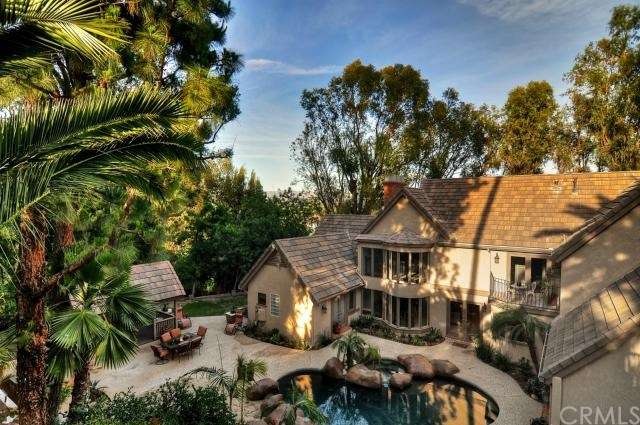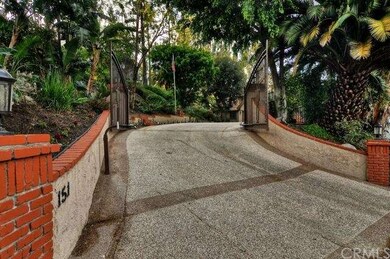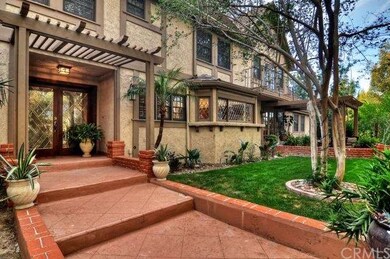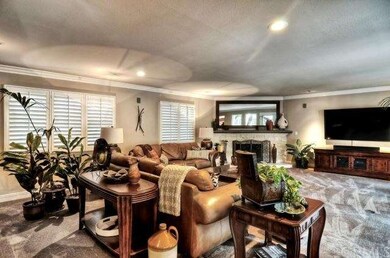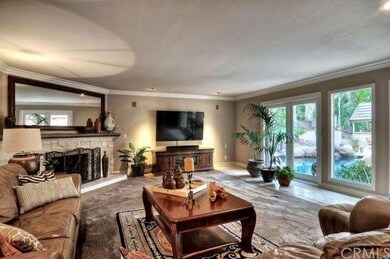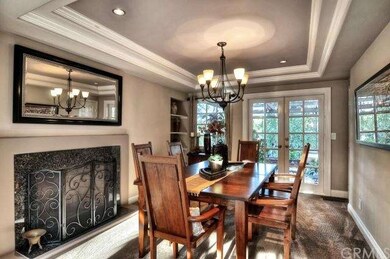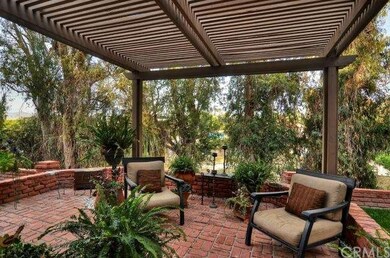
151 S Peralta Hills Dr Anaheim, CA 92807
Anaheim Hills NeighborhoodHighlights
- Cabana
- Primary Bedroom Suite
- Updated Kitchen
- Nohl Canyon Elementary School Rated A
- View of Trees or Woods
- 0.76 Acre Lot
About This Home
As of September 2023DRASTIC PRICE REDUCTION! PRICED TO SELL. Gated estate in exclusive Peralta Hills offers total privacy in a serene wooded setting. This beautifully updated residence offers all of the luxurious amenities while retaining the relaxed comforts of a large family home. Travertine flooring, stone fireplaces, leaded diamond pane windows throughout, plantation shutters, extensive French doors accessing patios and balconies, crown moldings, trey ceilings... and so much more. Single level style living accentuates the approximately 4,444 SF floor plan boasting a stunning etched glass double door entry, immense family room with adjacent pub style bar, chef's dream kitchen with large island and top-of-the line appliances, and main floor master wing with fireplace & spa-like bath retreat. Upstairs are 3 spacious secondary bedrooms & a family loft with soaring trussed ceilings & bay window overlooking the grounds. Step outside to enjoy the private grounds complete w/ rockscape pool, spa, barbecue center, toddler beach & hillside walking path accessing your own sport court and large viewing deck. Additional guest quarters with private bath above the three car garage & an extended driveway allowing for plenty of parking complete this one-of-a-kind estate!
Last Agent to Sell the Property
BHHS CA Properties License #00604118 Listed on: 04/08/2015

Home Details
Home Type
- Single Family
Est. Annual Taxes
- $22,318
Year Built
- Built in 1977 | Remodeled
Lot Details
- 0.76 Acre Lot
- Wrought Iron Fence
- Chain Link Fence
- Landscaped
- Sprinklers on Timer
- Wooded Lot
- Back Yard
Parking
- 3 Car Direct Access Garage
- Parking Storage or Cabinetry
- Parking Available
- Three Garage Doors
- Garage Door Opener
- Up Slope from Street
- Driveway
Home Design
- Traditional Architecture
- Slab Foundation
- Tile Roof
- Concrete Roof
- Stucco
Interior Spaces
- 4,444 Sq Ft Home
- 2-Story Property
- Open Floorplan
- Wired For Sound
- Built-In Features
- Bar
- Chair Railings
- Crown Molding
- Beamed Ceilings
- Tray Ceiling
- Cathedral Ceiling
- Recessed Lighting
- Gas Fireplace
- Plantation Shutters
- Blinds
- Bay Window
- Double Door Entry
- French Doors
- Panel Doors
- Family Room with Fireplace
- Dining Room
- Bonus Room with Fireplace
- Loft
- Views of Woods
- Laundry Room
Kitchen
- Updated Kitchen
- Breakfast Area or Nook
- Breakfast Bar
- <<doubleOvenToken>>
- Electric Range
- Dishwasher
- Kitchen Island
- Granite Countertops
- Tile Countertops
- Trash Compactor
- Disposal
Flooring
- Carpet
- Stone
Bedrooms and Bathrooms
- 5 Bedrooms
- Primary Bedroom on Main
- Fireplace in Primary Bedroom
- Primary Bedroom Suite
- Mirrored Closets Doors
Pool
- Cabana
- Pebble Pool Finish
- In Ground Pool
- In Ground Spa
Outdoor Features
- Balcony
- Deck
- Brick Porch or Patio
- Exterior Lighting
- Outdoor Grill
- Rain Gutters
Utilities
- Forced Air Heating and Cooling System
- Gas Water Heater
- Water Purifier
- Water Softener
- Sewer Paid
Community Details
- Property has a Home Owners Association
- Custom
- Foothills
Listing and Financial Details
- Tax Lot 2
- Assessor Parcel Number 36125320
Ownership History
Purchase Details
Home Financials for this Owner
Home Financials are based on the most recent Mortgage that was taken out on this home.Purchase Details
Home Financials for this Owner
Home Financials are based on the most recent Mortgage that was taken out on this home.Purchase Details
Home Financials for this Owner
Home Financials are based on the most recent Mortgage that was taken out on this home.Purchase Details
Home Financials for this Owner
Home Financials are based on the most recent Mortgage that was taken out on this home.Purchase Details
Home Financials for this Owner
Home Financials are based on the most recent Mortgage that was taken out on this home.Purchase Details
Purchase Details
Similar Homes in Anaheim, CA
Home Values in the Area
Average Home Value in this Area
Purchase History
| Date | Type | Sale Price | Title Company |
|---|---|---|---|
| Deed | -- | Fidelity National Title | |
| Deed | -- | Fidelity National Title | |
| Grant Deed | $2,074,000 | None Listed On Document | |
| Grant Deed | $1,360,000 | First American Title Company | |
| Interfamily Deed Transfer | -- | Fidelity National Title | |
| Grant Deed | -- | Chicago Title Company | |
| Quit Claim Deed | -- | None Available | |
| Sheriffs Deed | $400,536 | -- |
Mortgage History
| Date | Status | Loan Amount | Loan Type |
|---|---|---|---|
| Open | $1,659,028 | New Conventional | |
| Previous Owner | $765,000 | New Conventional | |
| Previous Owner | $930,000 | Adjustable Rate Mortgage/ARM | |
| Previous Owner | $715,200 | New Conventional | |
| Previous Owner | $703,000 | Credit Line Revolving | |
| Previous Owner | $1,000,000 | Unknown |
Property History
| Date | Event | Price | Change | Sq Ft Price |
|---|---|---|---|---|
| 09/01/2023 09/01/23 | Sold | $2,073,786 | -4.9% | $462 / Sq Ft |
| 07/31/2023 07/31/23 | Pending | -- | -- | -- |
| 07/29/2023 07/29/23 | Price Changed | $2,180,000 | -5.2% | $486 / Sq Ft |
| 06/24/2023 06/24/23 | Price Changed | $2,300,000 | -8.0% | $512 / Sq Ft |
| 04/30/2023 04/30/23 | Price Changed | $2,500,000 | -3.5% | $557 / Sq Ft |
| 04/22/2023 04/22/23 | For Sale | $2,590,000 | +90.4% | $577 / Sq Ft |
| 02/19/2016 02/19/16 | Sold | $1,360,000 | -9.3% | $306 / Sq Ft |
| 12/14/2015 12/14/15 | Pending | -- | -- | -- |
| 10/26/2015 10/26/15 | Price Changed | $1,499,980 | -9.1% | $338 / Sq Ft |
| 07/24/2015 07/24/15 | Price Changed | $1,649,888 | -13.1% | $371 / Sq Ft |
| 04/08/2015 04/08/15 | For Sale | $1,898,999 | -- | $427 / Sq Ft |
Tax History Compared to Growth
Tax History
| Year | Tax Paid | Tax Assessment Tax Assessment Total Assessment is a certain percentage of the fair market value that is determined by local assessors to be the total taxable value of land and additions on the property. | Land | Improvement |
|---|---|---|---|---|
| 2024 | $22,318 | $2,073,786 | $1,469,383 | $604,403 |
| 2023 | $16,710 | $1,547,446 | $1,003,490 | $543,956 |
| 2022 | $16,393 | $1,517,104 | $983,813 | $533,291 |
| 2021 | $15,928 | $1,487,357 | $964,522 | $522,835 |
| 2020 | $15,782 | $1,472,106 | $954,632 | $517,474 |
| 2019 | $15,577 | $1,443,242 | $935,914 | $507,328 |
| 2018 | $15,339 | $1,414,944 | $917,563 | $497,381 |
| 2017 | $14,687 | $1,387,200 | $899,571 | $487,629 |
| 2016 | $13,783 | $1,300,294 | $830,484 | $469,810 |
| 2015 | $13,605 | $1,280,763 | $818,009 | $462,754 |
| 2014 | $13,318 | $1,255,675 | $801,985 | $453,690 |
Agents Affiliated with this Home
-
Jack Rosemary

Seller's Agent in 2023
Jack Rosemary
Jack Rosemary, Broker
(949) 289-5263
1 in this area
31 Total Sales
-
Carole Geronsin

Seller's Agent in 2016
Carole Geronsin
BHHS CA Properties
(714) 501-2218
133 in this area
392 Total Sales
-
George Geronsin

Seller Co-Listing Agent in 2016
George Geronsin
BHHS CA Properties
(714) 602-3557
74 in this area
186 Total Sales
Map
Source: California Regional Multiple Listing Service (CRMLS)
MLS Number: PW15073570
APN: 361-253-20
- 4263 E Ranch Gate Rd
- 441 S Peralta Hills Dr
- 4244 E Addington Dr
- 3999 E Santa Ana Canyon Rd Unit 116
- 4015 E Horseshoe Ln Unit 49
- 4004 E Horseshoe Ln Unit 54
- 4161 E Fauna Ave
- 3211 E Mandeville Place
- 4360 E Addington Dr
- 2867 N Shady Glen Ln
- 451 S Wishing Well Ln
- 423 N Redrock St
- 2223 E Vista Mesa Way
- 3104 E Ridgeway Rd
- 115 S Leola Way
- 2526 N La Colina Ct
- 3602 E Ridgeway Rd
- 1525 E Baldwin Ave
- 2545 N Robinhood Place
- 2541 E Denise Ave
