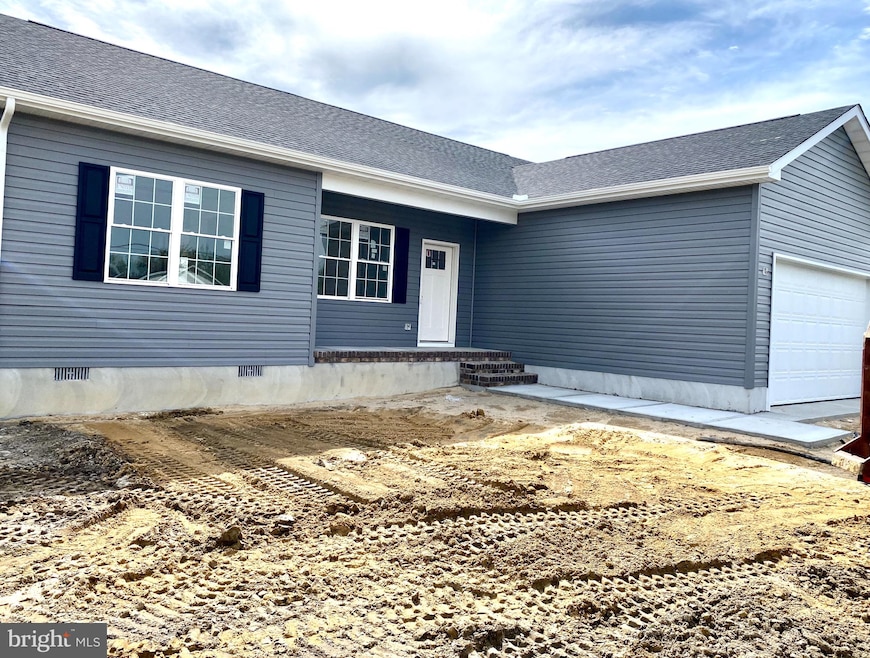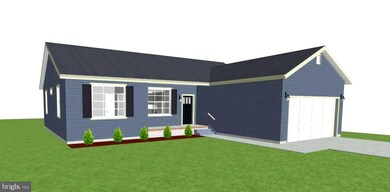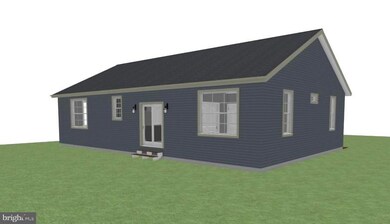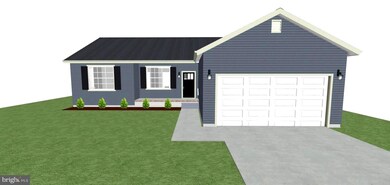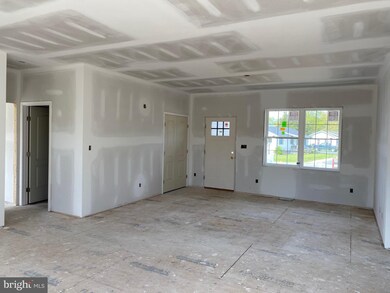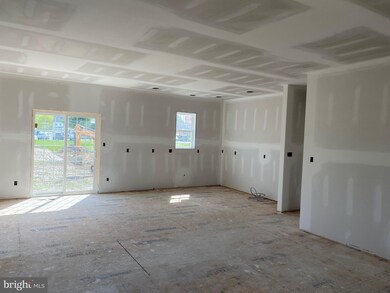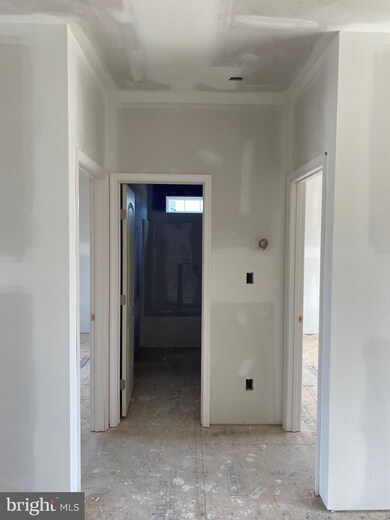
151 Walnut St Felton, DE 19943
Highlights
- New Construction
- Rambler Architecture
- No HOA
- Open Floorplan
- Main Floor Bedroom
- Upgraded Countertops
About This Home
As of July 2020Stunning Brand New Custom Built Ranch ..... located in Felton on .34 acre lot with No HOA or Deed Restriction! The Arabella Model>>> is a 3 bedroom , 2 full bath , Split floor plan with an Open Concept. All 3 bedroom are spacious with large oversized closets and carpet throughout. Master Bedroom has a large walk-in closet and Private Bathroom Suite with Double sinks and beautiful tile shower. The Open Concept of Kitchen, Dining Area and Living Area makes it great for entertaining or bring the family together. The Kitchen has large center island, granite counter tops, stainless appliances, recess lighting and Luxury Vinyl Plank Floor in all common area. The laundry room /mud room has a huge pantry with extra electrical outlets if you want to put a spare freezer or charge your small appliances the opportunities are unless. It doesn't stop there! When you enter in from the garage there will a drop station for keys or a built in for storage coats or shoes. You have an attached 2 car garage, front porch with recessed lighting. Your back yard is full of opportunities! This home won't last for long add it to your tour. Builder as additional lots. If you're interested in building a custom home please contact listing agent to discuss. Bring your own plans or pick from builders options. Contact Erin Baker at (302) 535-9887 Pictures Coming Soon! Home should be finalized in next couple weeks.
Home Details
Home Type
- Single Family
Est. Annual Taxes
- $1,172
Year Built
- Built in 2020 | New Construction
Lot Details
- 0.34 Acre Lot
- Landscaped
- No Through Street
- Level Lot
- Cleared Lot
- Back, Front, and Side Yard
- Property is in excellent condition
Parking
- 2 Car Attached Garage
- Front Facing Garage
Home Design
- Rambler Architecture
- Architectural Shingle Roof
- Vinyl Siding
- Stick Built Home
- CPVC or PVC Pipes
- Masonry
- Tile
Interior Spaces
- 1,459 Sq Ft Home
- Property has 1 Level
- Open Floorplan
- Ceiling height of 9 feet or more
- Ceiling Fan
- Recessed Lighting
- Sliding Windows
- Window Screens
- Sliding Doors
- Family Room Off Kitchen
- Living Room
- Combination Kitchen and Dining Room
- Crawl Space
- Storm Windows
Kitchen
- Built-In Range
- Built-In Microwave
- Dishwasher
- Kitchen Island
- Upgraded Countertops
Flooring
- Carpet
- Laminate
- Tile or Brick
Bedrooms and Bathrooms
- 3 Main Level Bedrooms
- En-Suite Primary Bedroom
- En-Suite Bathroom
- Walk-In Closet
- 2 Full Bathrooms
- Bathtub with Shower
Laundry
- Laundry Room
- Laundry on main level
Eco-Friendly Details
- Energy-Efficient Appliances
- ENERGY STAR Qualified Equipment for Heating
Outdoor Features
- Exterior Lighting
- Porch
Schools
- Lake Forest Central Elementary School
- Lake Forest Middle School
- Lake Forest High School
Utilities
- Central Air
- Heat Pump System
- Back Up Electric Heat Pump System
- Above Ground Utilities
- 200+ Amp Service
- Propane
- Electric Water Heater
- Phone Available
- Cable TV Available
Community Details
- No Home Owners Association
Ownership History
Purchase Details
Home Financials for this Owner
Home Financials are based on the most recent Mortgage that was taken out on this home.Purchase Details
Home Financials for this Owner
Home Financials are based on the most recent Mortgage that was taken out on this home.Similar Homes in Felton, DE
Home Values in the Area
Average Home Value in this Area
Purchase History
| Date | Type | Sale Price | Title Company |
|---|---|---|---|
| Deed | $198,000 | -- | |
| Deed | $254,900 | None Available |
Mortgage History
| Date | Status | Loan Amount | Loan Type |
|---|---|---|---|
| Open | $202,554 | VA |
Property History
| Date | Event | Price | Change | Sq Ft Price |
|---|---|---|---|---|
| 07/31/2020 07/31/20 | Sold | $254,900 | 0.0% | $175 / Sq Ft |
| 05/26/2020 05/26/20 | Pending | -- | -- | -- |
| 04/08/2020 04/08/20 | For Sale | $254,900 | -- | $175 / Sq Ft |
Tax History Compared to Growth
Tax History
| Year | Tax Paid | Tax Assessment Tax Assessment Total Assessment is a certain percentage of the fair market value that is determined by local assessors to be the total taxable value of land and additions on the property. | Land | Improvement |
|---|---|---|---|---|
| 2024 | $1,172 | $318,400 | $86,000 | $232,400 |
| 2023 | $1,016 | $41,900 | $6,700 | $35,200 |
| 2022 | $881 | $41,900 | $6,700 | $35,200 |
| 2021 | $366 | $41,900 | $6,700 | $35,200 |
| 2020 | $15 | $700 | $700 | $0 |
| 2019 | $15 | $700 | $700 | $0 |
| 2018 | $14 | $700 | $700 | $0 |
| 2017 | $15 | $700 | $0 | $0 |
| 2016 | $14 | $700 | $0 | $0 |
| 2015 | $13 | $700 | $0 | $0 |
| 2014 | $13 | $700 | $0 | $0 |
Agents Affiliated with this Home
-
Jennifer Hall
J
Seller's Agent in 2025
Jennifer Hall
The Moving Experience Delaware Inc
(302) 270-0475
17 Total Sales
-
Erin Baker

Seller's Agent in 2020
Erin Baker
Keller Williams Realty
(302) 535-9887
121 Total Sales
-
Jeri Sheats

Buyer's Agent in 2020
Jeri Sheats
EXP Realty, LLC
(302) 293-9167
107 Total Sales
Map
Source: Bright MLS
MLS Number: DEKT237468
APN: 8-07-12820-01-1204-000
- 27 Kerry Cir
- 105 Branch St
- 25 E High St
- 415 W High St
- 203 Church St
- 105 Courtney Ln
- 115 E High St
- 52 Ludlow Ln
- 148 Ludlow Ln
- 194 Cattle Dr
- 412 Cattle Dr
- 34 N Erin Ave
- Lot 18 Burnite Mill Rd
- Lot 17 Burnite Mill Rd
- Lot 16 Burnite Mill Rd
- 143 Mayor Ln
- 5412 Little Mastens Corner Rd
- 10370 S Dupont Hwy
- 248 S Ember Dr
- 468 Hearthstone Ln
