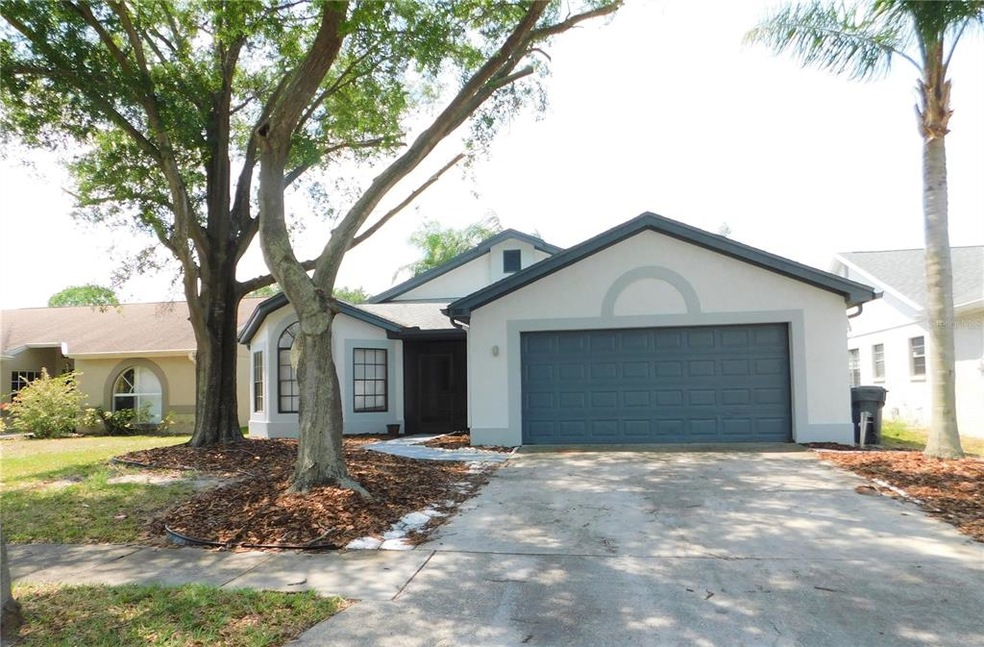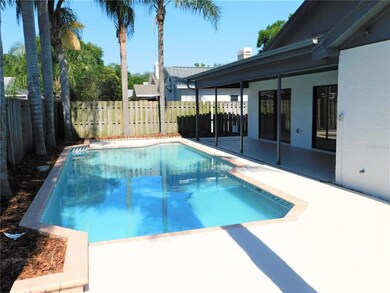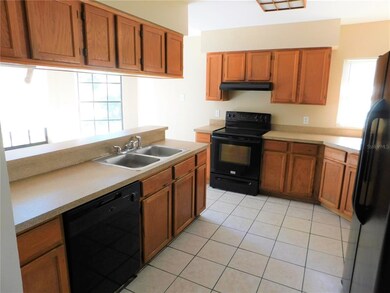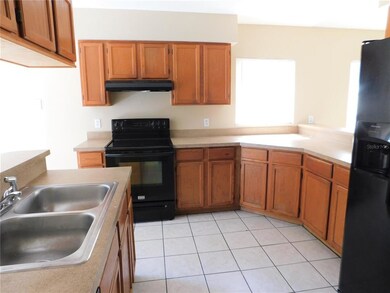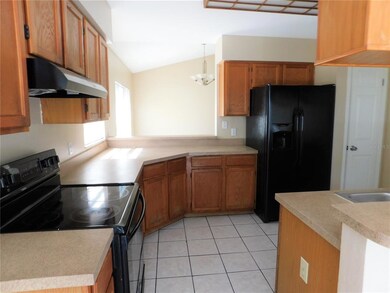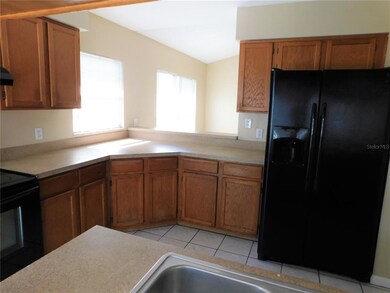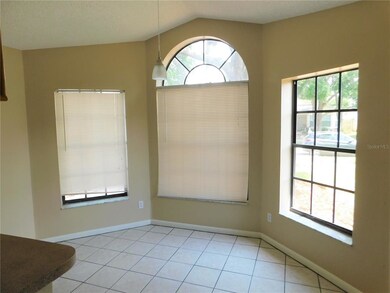
1510 Attleboro Ln Brandon, FL 33511
Highlights
- In Ground Pool
- Cathedral Ceiling
- Breakfast Room
- Riverview High School Rated A-
- Covered patio or porch
- 2 Car Attached Garage
About This Home
As of July 2021Multiple offers, Highest and Best due 11am 5/17 .... Rare find pool home in Providence Lakes! Come see this 4 bedroom, 2 bath, 2 car garage pool home that has been updated with fresh paint inside and outside along with new carpet throughout. Large kitchen features 2 breakfast bars and an oversized eat-in area. Huge living room with vaulted ceilings and sliding glass doors. There is a separate formal dining room. The master ensuite features a walk-in closet, vaulted ceilings, dual vanity and shower as well as its own sliding glass doors leading out to the pool area. Triple split plan offers large 2nd and 3rd bedrooms with one also having its own sliding glass door entry to the pool area. The hall bath includes an extended vanity and a tub/shower combo. The 4th bedroom comes with built in cabinetry. The fenced backyard offers a tropical paradise with mature palm trees, a large covered patio area and a large pool that has just been refinished. Endless entertaining possibilities here! Located in central Brandon with easy access to shopping, dining, schools and hospitals as well as easy access to Tampa Bay beaches and theme parks in both Orlando and Tampa. Don't miss out!
Last Agent to Sell the Property
DENNIS REALTY & INV. CORP. License #3232044 Listed on: 04/22/2021

Home Details
Home Type
- Single Family
Est. Annual Taxes
- $4,023
Year Built
- Built in 1988
Lot Details
- 6,050 Sq Ft Lot
- Lot Dimensions are 55x110
- North Facing Home
- Wood Fence
- Property is zoned PD
HOA Fees
- $32 Monthly HOA Fees
Parking
- 2 Car Attached Garage
- Garage Door Opener
- Open Parking
Home Design
- Slab Foundation
- Shingle Roof
- Block Exterior
- Stucco
Interior Spaces
- 2,080 Sq Ft Home
- 1-Story Property
- Cathedral Ceiling
- Ceiling Fan
- Sliding Doors
- Combination Dining and Living Room
- Breakfast Room
- Inside Utility
- Laundry Room
Kitchen
- Eat-In Kitchen
- Range
- Microwave
- Dishwasher
Flooring
- Carpet
- Ceramic Tile
Bedrooms and Bathrooms
- 4 Bedrooms
- Split Bedroom Floorplan
- 2 Full Bathrooms
Pool
- In Ground Pool
- Gunite Pool
Outdoor Features
- Covered patio or porch
Utilities
- Central Heating and Cooling System
- Cable TV Available
Listing and Financial Details
- Down Payment Assistance Available
- Visit Down Payment Resource Website
- Legal Lot and Block 5 / C
- Assessor Parcel Number U-33-29-20-2IU-C00000-00005.0
Community Details
Overview
- Castle Management Llc Association, Phone Number (813) 882-4894
- Visit Association Website
- Providence Lakes Unit 111 Phas Subdivision
Recreation
- Community Playground
- Park
Ownership History
Purchase Details
Home Financials for this Owner
Home Financials are based on the most recent Mortgage that was taken out on this home.Purchase Details
Purchase Details
Purchase Details
Home Financials for this Owner
Home Financials are based on the most recent Mortgage that was taken out on this home.Similar Homes in the area
Home Values in the Area
Average Home Value in this Area
Purchase History
| Date | Type | Sale Price | Title Company |
|---|---|---|---|
| Warranty Deed | $325,000 | Esquire Title & Escrow Pa | |
| Special Warranty Deed | $113,000 | None Available | |
| Trustee Deed | -- | None Available | |
| Warranty Deed | $226,300 | First American Title Ins Co |
Mortgage History
| Date | Status | Loan Amount | Loan Type |
|---|---|---|---|
| Previous Owner | $181,040 | Fannie Mae Freddie Mac | |
| Previous Owner | $25,000 | Credit Line Revolving | |
| Previous Owner | $127,000 | New Conventional | |
| Closed | $45,260 | No Value Available |
Property History
| Date | Event | Price | Change | Sq Ft Price |
|---|---|---|---|---|
| 12/03/2024 12/03/24 | Rented | $2,625 | 0.0% | -- |
| 11/20/2024 11/20/24 | Price Changed | $2,625 | -1.7% | $1 / Sq Ft |
| 11/07/2024 11/07/24 | For Rent | $2,670 | 0.0% | -- |
| 07/12/2021 07/12/21 | Sold | $325,000 | +1.6% | $156 / Sq Ft |
| 05/28/2021 05/28/21 | Pending | -- | -- | -- |
| 05/25/2021 05/25/21 | For Sale | $320,000 | 0.0% | $154 / Sq Ft |
| 05/17/2021 05/17/21 | Pending | -- | -- | -- |
| 05/14/2021 05/14/21 | For Sale | $320,000 | 0.0% | $154 / Sq Ft |
| 04/27/2021 04/27/21 | Pending | -- | -- | -- |
| 04/22/2021 04/22/21 | For Sale | $320,000 | 0.0% | $154 / Sq Ft |
| 02/10/2018 02/10/18 | Rented | $1,600 | 0.0% | -- |
| 01/18/2018 01/18/18 | Under Contract | -- | -- | -- |
| 01/08/2018 01/08/18 | For Rent | $1,600 | -- | -- |
Tax History Compared to Growth
Tax History
| Year | Tax Paid | Tax Assessment Tax Assessment Total Assessment is a certain percentage of the fair market value that is determined by local assessors to be the total taxable value of land and additions on the property. | Land | Improvement |
|---|---|---|---|---|
| 2024 | $6,067 | $312,636 | $67,216 | $245,420 |
| 2023 | $5,785 | $297,769 | $61,105 | $236,664 |
| 2022 | $5,576 | $289,719 | $61,105 | $228,614 |
| 2021 | $4,425 | $221,020 | $44,301 | $176,719 |
| 2020 | $4,023 | $199,501 | $39,718 | $159,783 |
| 2019 | $3,937 | $197,763 | $39,718 | $158,045 |
| 2018 | $3,619 | $178,309 | $0 | $0 |
| 2017 | $3,341 | $161,013 | $0 | $0 |
| 2016 | $3,197 | $150,732 | $0 | $0 |
| 2015 | $2,969 | $137,029 | $0 | $0 |
| 2014 | $2,836 | $130,226 | $0 | $0 |
| 2013 | -- | $118,450 | $0 | $0 |
Agents Affiliated with this Home
-
Erin Evans
E
Seller's Agent in 2024
Erin Evans
DARWIN HOMES, LLC.
(407) 367-9600
-
Scott Robinson

Seller's Agent in 2021
Scott Robinson
DENNIS REALTY & INV. CORP.
(813) 244-7139
3 in this area
153 Total Sales
-
Raul Pino

Buyer's Agent in 2021
Raul Pino
SOVEREIGN REAL ESTATE GROUP
(786) 999-2469
2 in this area
658 Total Sales
-
Thomas Levieux, Jr
T
Buyer's Agent in 2018
Thomas Levieux, Jr
MILLENNIAL REALTY & PROPERTY MGMT.
(813) 459-9038
2 in this area
18 Total Sales
Map
Source: Stellar MLS
MLS Number: T3302482
APN: U-33-29-20-2IU-C00000-00005.0
- 1601 Westerly Dr
- 1510 Sakonnet Ct
- 1515 Lions Club Dr
- 1511 Woonsocket Ln
- 1513 Woonsocket Ln
- 1442 Tiverton Dr
- 1416 Glenmere Dr
- 1604 Storington Ave
- 2213 Fluorshire Dr
- 2234 Fluorshire Dr
- 1608 Ledgestone Dr
- 1517 Little Brook Ln
- 1333 Twilridge Place
- 1553 Scotch Pine Dr
- 2263 Fluorshire Dr
- 1304 Kelridge Place
- 1654 Portsmouth Lake Dr
- 1603 Fluorshire Dr
- 1603 Scotch Pine Dr
- 1601 Fluorshire Dr
