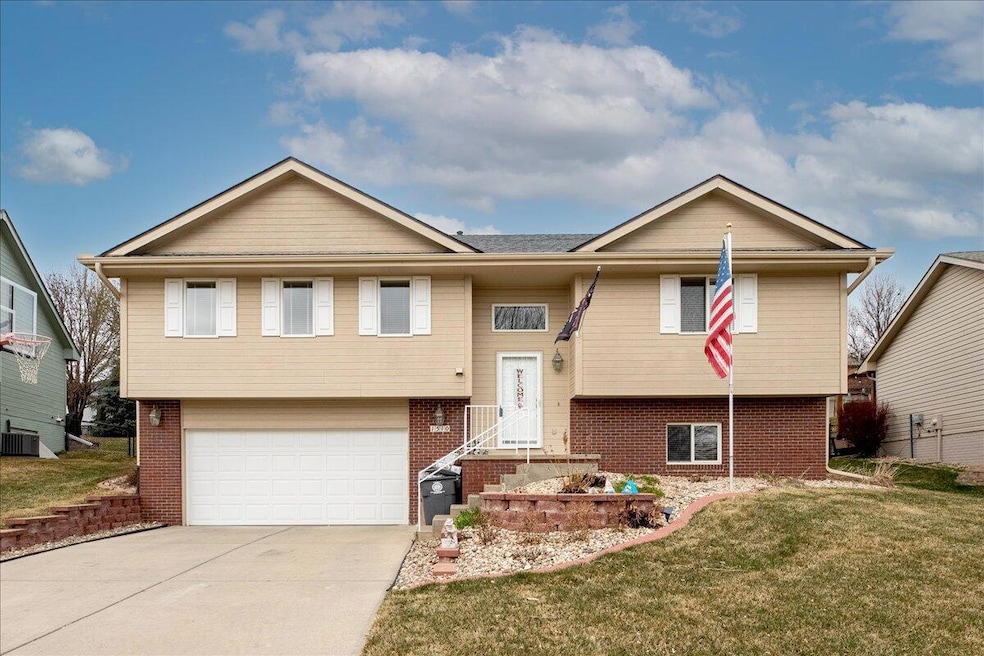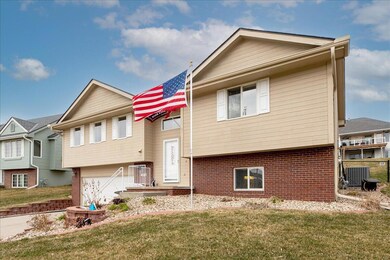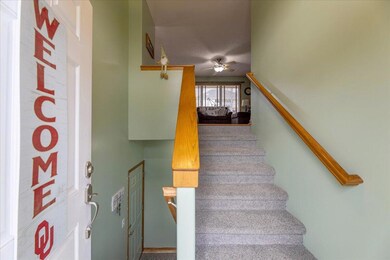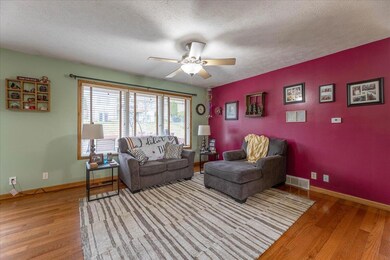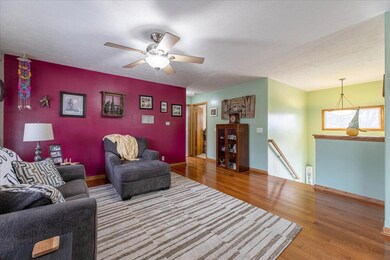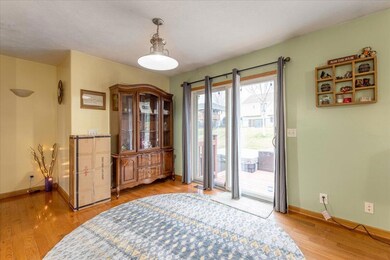
1510 Berwick Cir Council Bluffs, IA 51503
Estimated Value: $324,000 - $361,000
Highlights
- Deck
- Main Floor Primary Bedroom
- Cul-De-Sac
- Wood Flooring
- Solid Surface Countertops
- 2 Car Attached Garage
About This Home
As of April 2024Welcome to your new home, nestled in a quiet cul-de-sac. Open floor plan. The main living area features stunning hardwood floors. Convenience meets luxury with main floor laundry. Retreat to the Primary bedroom oasis, complete with a full bath and a spacious walk-in closet, providing a private haven for rest and rejuvenation. The kitchen has been tastefully updated with granite countertops and stainless-steel appliances. Venture downstairs to discover a fully finished basement, offering additional living space in the form of a large family room and an additional bathroom, ideal for accommodating guests or creating a recreational retreat. Updated Anderson windows. Step onto the newer deck off the kitchen, complete with a hot tub for ultimate relaxation and enjoyment of the outdoors.
Last Agent to Sell the Property
Michelle Hiers
Heartland Properties License #B56908000 Listed on: 03/16/2024

Last Buyer's Agent
Samantha Peckham
NextHome In The Bluffs License #S68495000
Home Details
Home Type
- Single Family
Est. Annual Taxes
- $4,396
Year Built
- Built in 2004
Lot Details
- Lot Dimensions are 59x81x117x118
- Cul-De-Sac
- Sprinkler System
HOA Fees
- $6 Monthly HOA Fees
Home Design
- Split Foyer
- Brick Foundation
- Frame Construction
- Composition Roof
Interior Spaces
- 2-Story Property
- Woodwork
- Ceiling Fan
- Combination Dining and Living Room
Kitchen
- Eat-In Kitchen
- Built-In Oven
- Electric Range
- Microwave
- Dishwasher
- Solid Surface Countertops
- Built-In or Custom Kitchen Cabinets
- Disposal
Flooring
- Wood
- Tile
Bedrooms and Bathrooms
- 3 Bedrooms
- Primary Bedroom on Main
- Walk-In Closet
- 3 Bathrooms
Laundry
- Laundry on main level
- Washer and Dryer Hookup
Finished Basement
- Basement Fills Entire Space Under The House
- Recreation or Family Area in Basement
Home Security
- Home Security System
- Fire and Smoke Detector
Parking
- 2 Car Attached Garage
- Garage Door Opener
- Off-Street Parking
Outdoor Features
- Deck
Schools
- Kreft Elementary School
- Lewis Central Middle School
- Lewis Central High School
Utilities
- Forced Air Heating and Cooling System
- Gas Available
- Gas Water Heater
- Cable TV Available
Ownership History
Purchase Details
Home Financials for this Owner
Home Financials are based on the most recent Mortgage that was taken out on this home.Purchase Details
Home Financials for this Owner
Home Financials are based on the most recent Mortgage that was taken out on this home.Purchase Details
Purchase Details
Home Financials for this Owner
Home Financials are based on the most recent Mortgage that was taken out on this home.Purchase Details
Home Financials for this Owner
Home Financials are based on the most recent Mortgage that was taken out on this home.Similar Homes in Council Bluffs, IA
Home Values in the Area
Average Home Value in this Area
Purchase History
| Date | Buyer | Sale Price | Title Company |
|---|---|---|---|
| Stevens Krysta | $322,500 | None Listed On Document | |
| Hothersall Joseph T | $270,000 | Fahey John P | |
| Jay Kathol Investments Inc | $80,000 | None Available | |
| Dollen Martin L | $180,000 | None Available | |
| Morgan Douglas Dwayne | $184,000 | None Available |
Mortgage History
| Date | Status | Borrower | Loan Amount |
|---|---|---|---|
| Open | Stevens Krysta | $290,250 | |
| Previous Owner | Hothersall Joseph T | $265,109 | |
| Previous Owner | Dollen Martin L | $176,739 | |
| Previous Owner | Morgan Douglas Dwayne | $166,361 | |
| Previous Owner | Morgan Douglas Dwane | $25,000 | |
| Previous Owner | Morgan Douglas Dwayne | $141,950 |
Property History
| Date | Event | Price | Change | Sq Ft Price |
|---|---|---|---|---|
| 04/19/2024 04/19/24 | Sold | $322,500 | 0.0% | $167 / Sq Ft |
| 03/21/2024 03/21/24 | Pending | -- | -- | -- |
| 03/16/2024 03/16/24 | For Sale | $322,500 | +19.4% | $167 / Sq Ft |
| 05/27/2022 05/27/22 | Sold | $270,000 | -1.8% | $140 / Sq Ft |
| 04/24/2022 04/24/22 | Pending | -- | -- | -- |
| 04/21/2022 04/21/22 | For Sale | $275,000 | +52.8% | $142 / Sq Ft |
| 05/24/2013 05/24/13 | Sold | $180,000 | -1.6% | $96 / Sq Ft |
| 04/19/2013 04/19/13 | Pending | -- | -- | -- |
| 04/08/2013 04/08/13 | For Sale | $183,000 | -- | $97 / Sq Ft |
Tax History Compared to Growth
Tax History
| Year | Tax Paid | Tax Assessment Tax Assessment Total Assessment is a certain percentage of the fair market value that is determined by local assessors to be the total taxable value of land and additions on the property. | Land | Improvement |
|---|---|---|---|---|
| 2024 | $4,456 | $268,000 | $41,100 | $226,900 |
| 2023 | $4,456 | $268,000 | $41,100 | $226,900 |
| 2022 | $4,466 | $221,000 | $38,900 | $182,100 |
| 2021 | $6,816 | $221,000 | $38,900 | $182,100 |
| 2020 | $4,048 | $221,000 | $38,900 | $182,100 |
| 2019 | $4,208 | $183,100 | $33,725 | $149,375 |
| 2018 | $4,114 | $183,100 | $33,725 | $149,375 |
| 2017 | $4,184 | $183,100 | $33,725 | $149,375 |
| 2015 | $3,850 | $171,380 | $33,725 | $137,655 |
| 2014 | $3,872 | $171,380 | $33,725 | $137,655 |
Agents Affiliated with this Home
-

Seller's Agent in 2024
Michelle Hiers
Heartland Properties
(402) 651-1896
395 Total Sales
-
S
Buyer's Agent in 2024
Samantha Peckham
NextHome In The Bluffs
-
Mark Hanwright

Seller's Agent in 2013
Mark Hanwright
Heartland Properties
(402) 516-6670
265 Total Sales
-
Karen Carmona
K
Buyer's Agent in 2013
Karen Carmona
NP Dodge Real Estate - Council Bluffs
(402) 515-5675
32 Total Sales
Map
Source: Southwest Iowa Association of Realtors®
MLS Number: 24-474
APN: 7443-04-231-012
- 4103 Briarwood Dr
- 4105 Gladbrook Dr
- 4019 Gladbrook Dr
- 1409 Aster Dr
- LOT 10 Fannin Cir
- 20.57 AC. M L State Orchard Rd
- 1768 Blackthorn St
- 1500 Preston Cir
- 4 Butternut Cir
- 1742 Blackthorn St
- 1715 Blackthorn St
- 23 Balsam Cir
- 19 Balsam Cir
- 4 Balsam Cir
- 214 Timber Dr
- 1885 Hemlock St
- LOT 12 Fannin Cir
- 1896 Hemlock St
- 1860 Balsam St
- 138 Brentwood Heights
- 1510 Berwick Cir
- 1506 Berwick Cir
- 1514 Berwick Cir
- 1515 Oran Cir
- 1519 Oran Cir
- 1518 Berwick Cir
- 1518 Berwick Cir
- 1511 Oran Cir
- 1523 Oran Cir
- 1514 Tipton Dr
- 1515 Berwick Cir
- 1510 Tipton Dr
- 1527 Oran Cir
- 1507 Oran Cir
- 1602 Tipton Dr
- 1522 Berwick Cir
- 69 Oran Cir
- 1522 Berwick Cir
- 1503 Oran Cir
- 1608 Tipton Dr
