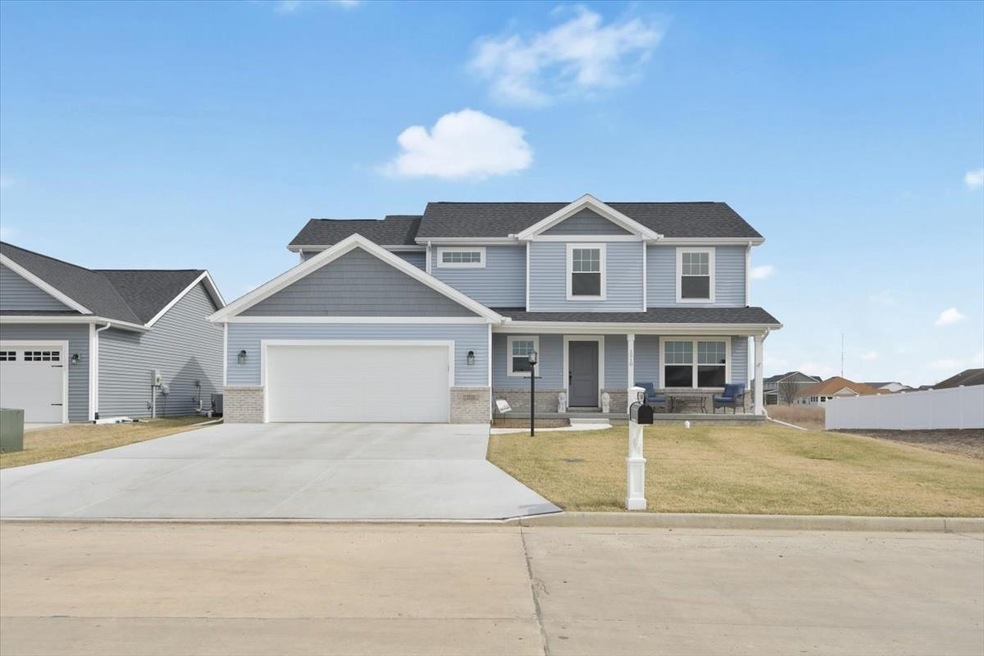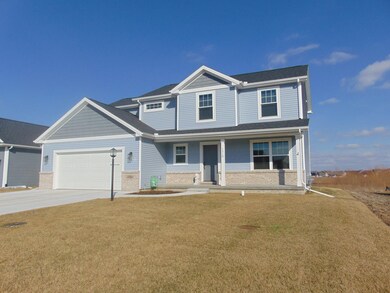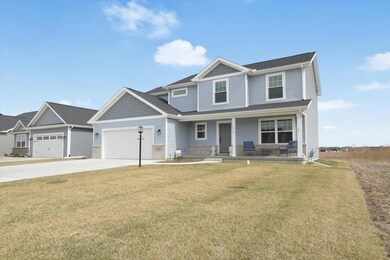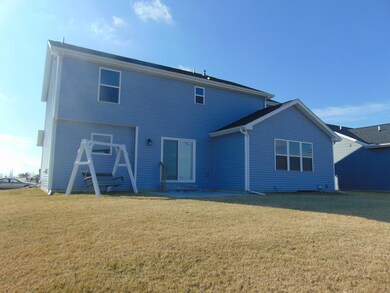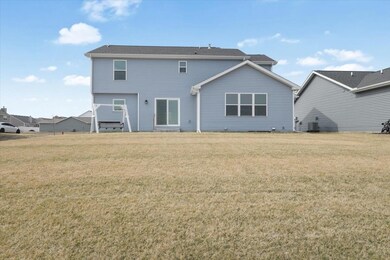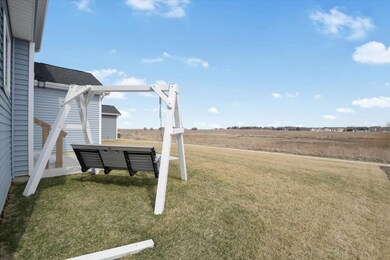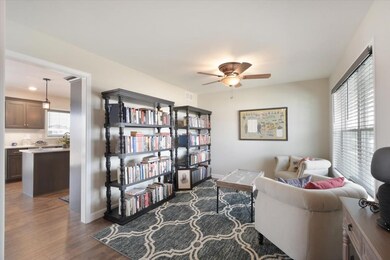
1510 Bluegrass Ln Champaign, IL 61822
Boulder Ridge NeighborhoodHighlights
- Property is near a park
- Traditional Architecture
- Den
- Centennial High School Rated A-
- Tennis Courts
- Porch
About This Home
As of June 2022Only 1.5 years old, custom built home, so gently lived in you would think it is brand new. This home welcomes you with covered front porch, step in and fall in love. Main floor has home office space, open kitchen/ dining design, large living room with fireplace, drop zone off 2 car garage and half bath. Kitchen has center island, quartz countertop with back splash, loads of cabinets, step in pantry, stainless steel appliances. Enjoy the view of commons area in rear (east) with no back yard neighbors. Upstairs is 4 bedrooms, laundry, two full baths. But wait, there is more!...Finished basement with full bath, bedroom and family room...and yet still plenty of storage. Just a block from the Sunset Ridge park with walk trails, playgrounds. Make your dreams come true in this remarkable home.
Last Agent to Sell the Property
Coldwell Banker R.E. Group License #471004850 Listed on: 03/17/2022

Home Details
Home Type
- Single Family
Est. Annual Taxes
- $1,069
Year Built
- Built in 2020
Lot Details
- Lot Dimensions are 60 x 110
- Paved or Partially Paved Lot
- Level Lot
HOA Fees
- $12 Monthly HOA Fees
Parking
- 2 Car Attached Garage
- Garage Transmitter
- Garage Door Opener
- Driveway
- Parking Included in Price
Home Design
- Traditional Architecture
- Asphalt Roof
- Vinyl Siding
- Concrete Perimeter Foundation
Interior Spaces
- 2,150 Sq Ft Home
- 2-Story Property
- Gas Log Fireplace
- Family Room
- Living Room with Fireplace
- Combination Kitchen and Dining Room
- Den
Kitchen
- Range with Range Hood
- Microwave
- Dishwasher
- Disposal
Flooring
- Partially Carpeted
- Laminate
Bedrooms and Bathrooms
- 4 Bedrooms
- 5 Potential Bedrooms
- Walk-In Closet
- Separate Shower
Laundry
- Laundry Room
- Laundry on upper level
- Dryer
- Washer
Partially Finished Basement
- Basement Fills Entire Space Under The House
- Finished Basement Bathroom
Outdoor Features
- Patio
- Porch
Location
- Property is near a park
Schools
- Unit 4 Of Choice Elementary School
- Champaign/Middle Call Unit 4 351
- Centennial High School
Utilities
- Central Air
- Heating System Uses Natural Gas
- 200+ Amp Service
Listing and Financial Details
- Homeowner Tax Exemptions
Community Details
Overview
- Boulder Ridge Subdivision
Amenities
- Common Area
Recreation
- Tennis Courts
Ownership History
Purchase Details
Home Financials for this Owner
Home Financials are based on the most recent Mortgage that was taken out on this home.Similar Homes in Champaign, IL
Home Values in the Area
Average Home Value in this Area
Purchase History
| Date | Type | Sale Price | Title Company |
|---|---|---|---|
| Warranty Deed | $320,000 | Alliance Land Title |
Mortgage History
| Date | Status | Loan Amount | Loan Type |
|---|---|---|---|
| Open | $294,418 | New Conventional | |
| Closed | $80,000 | New Conventional | |
| Previous Owner | $247,000 | Future Advance Clause Open End Mortgage |
Property History
| Date | Event | Price | Change | Sq Ft Price |
|---|---|---|---|---|
| 06/15/2022 06/15/22 | Sold | $390,900 | +0.3% | $182 / Sq Ft |
| 03/23/2022 03/23/22 | Pending | -- | -- | -- |
| 03/17/2022 03/17/22 | For Sale | $389,900 | +26.0% | $181 / Sq Ft |
| 11/17/2020 11/17/20 | Sold | $309,500 | 0.0% | $103 / Sq Ft |
| 11/17/2020 11/17/20 | Pending | -- | -- | -- |
| 11/17/2020 11/17/20 | For Sale | $309,500 | -- | $103 / Sq Ft |
Tax History Compared to Growth
Tax History
| Year | Tax Paid | Tax Assessment Tax Assessment Total Assessment is a certain percentage of the fair market value that is determined by local assessors to be the total taxable value of land and additions on the property. | Land | Improvement |
|---|---|---|---|---|
| 2024 | $9,398 | $125,560 | $15,280 | $110,280 |
| 2023 | $9,398 | $114,360 | $13,920 | $100,440 |
| 2022 | $8,801 | $105,500 | $12,840 | $92,660 |
| 2021 | $8,582 | $103,430 | $12,590 | $90,840 |
| 2020 | $1,069 | $12,110 | $12,110 | $0 |
| 2019 | $1,035 | $11,860 | $11,860 | $0 |
| 2018 | $1,011 | $11,670 | $11,670 | $0 |
| 2017 | $0 | $0 | $0 | $0 |
Agents Affiliated with this Home
-
Vicki Cook

Seller's Agent in 2022
Vicki Cook
Coldwell Banker R.E. Group
(217) 202-6566
1 in this area
51 Total Sales
-
Nate Evans

Buyer's Agent in 2022
Nate Evans
eXp Realty-Mahomet
(217) 493-9297
42 in this area
1,764 Total Sales
-
Russ Taylor

Seller's Agent in 2020
Russ Taylor
Taylor Realty Associates
(217) 898-7226
16 in this area
570 Total Sales
-
John Rawdin

Seller Co-Listing Agent in 2020
John Rawdin
Taylor Realty Associates
(217) 714-3918
7 in this area
64 Total Sales
Map
Source: Midwest Real Estate Data (MRED)
MLS Number: 11342781
APN: 412004326004
- 3802 Slate Dr
- 3811 Boulder Ridge Dr
- 3711 Boulder Ridge Dr
- 3905 Boulder Ridge Dr
- 3709 Boulder Ridge Dr
- 1409 Sand Dollar Dr
- 1407 Sand Dollar Dr
- 1607 Peppermill Ln
- 3807 Sandstone Dr
- 1406 Myrtle Beach Ave
- 3716 Balcary Bay Unit 3716
- 1320 Myrtle Beach Ave
- 1318 Myrtle Beach Ave
- 3423 Boulder Ridge Dr
- 1312 Cobblestone Way
- 3408 Boulder Ridge Dr
- 1518 Stonebluff Ct
- 1321 W Ridge Ln
- 1516 Stonebluff Ct
- 3908 Summer Sage Ct
