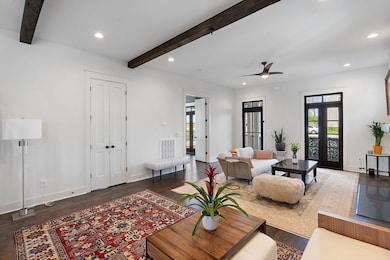1510 E Stewarts Ln Nashville, TN 37218
Bordeaux Area NeighborhoodHighlights
- No HOA
- Ceiling Fan
- Heat Pump System
- Cooling Available
About This Home
Flexible Rental terms on an amazing home, prime location- Downtown Nashville and easy commute to hospitals & universities Welcome to this charming better than new 4 bedroom home, nestled in the heart of Bordeaux, a vibrant neighborhood just 10 minutes from downtown Nashville. Combining urban convenience with a peaceful retreat. Inside you will find open concept living with 3 sets of mahogany doors that open to a wrap around porch. Quartz kitchen countertops, stainless appliances, gas range. Hardwood floors lead primary bedroom on main level with large walk in closets, ensuite bathroom features soaking tub and oversized vanity. Second bedroom downstairs or office. Upstairs there are 2 generous sized bedrooms and a jack & jill bath each with own vanities. Sunroom leads to oversized fenced backyard with a Zen garden oasis, ideal for entertaining and gathering. Thoughtfully designed with both style and comfort in mind, the home has been meticulously maintained. Additionally, ample laundry room, tankless water heater with instant hot water, porcelain tile, outside storage shed, irrigation system, attic storage Short term to long term lease available Dogs under 30 lbs- cat ok with non-refundable pet deposit and 30.00/month fee Tenant responsible for lawn care- watering with irrigation system and mowing
Listing Agent
Bradford Real Estate Brokerage Phone: 6156268543 License # 349335 Listed on: 07/22/2025

Home Details
Home Type
- Single Family
Est. Annual Taxes
- $3,861
Year Built
- Built in 2021
Interior Spaces
- 2,389 Sq Ft Home
- Property has 1 Level
- Furnished or left unfurnished upon request
- Ceiling Fan
Kitchen
- Microwave
- Dishwasher
- Disposal
Bedrooms and Bathrooms
- 4 Bedrooms | 2 Main Level Bedrooms
- 3 Full Bathrooms
Laundry
- Dryer
- Washer
Schools
- Cumberland Elementary School
- Haynes Middle School
- Whites Creek High School
Utilities
- Cooling Available
- Heat Pump System
Community Details
- No Home Owners Association
- Estes Subdivision
Listing and Financial Details
- Property Available on 7/23/25
- Month-to-Month Lease Term
- Assessor Parcel Number 06915004000
Map
Source: Realtracs
MLS Number: 2945904
APN: 069-15-0-040-00
- 1527 E Stewarts Ln
- 1519 E Stewarts Ln
- 1531 E Stewarts Ln
- 1535 E Stewarts Ln
- 1539 E Stewarts Ln
- 1543 E Stewarts Ln
- 3404 Cocoa Dr
- 1812 Elizabeth Rd
- 3734 John Mallette Dr
- 3709 John Mallette Dr
- 1816 Ashton Ave
- 1814 Ashton Ave
- 1826 Ashton Ave
- 1828 Ashton Ave
- 1830 Ashton Ave
- 1832 Ashton Ave
- 1834 Ashton Ave
- 1836 Ashton Ave
- 1838 Ashton Ave
- 1818 Ashton Ave
- 3331 Panorama Dr
- 1903 Ashton Ave
- 3820 Hydes Ferry Rd Unit B
- 3320 John Mallette Dr
- 2006 Manchester Ave
- 2000 Manchester Ave
- 1810 County Hospital Rd
- 2107 Courtney Ave Unit A
- 3720 Clarksville Pike
- 2116 Courtney Ave
- 1905 Hailey Ave
- 2000 S Hamilton Rd Unit 16
- 2000 S Hamilton Rd Unit 2
- 2000 S Hamilton Rd Unit 1
- 2206 Buena Vista Pike
- 3109 Curtis St
- 500 Cliff Cir
- 542 Cliff Cir Unit 32
- 538 Cliff Cir
- 2613 Alpine Park Ave






