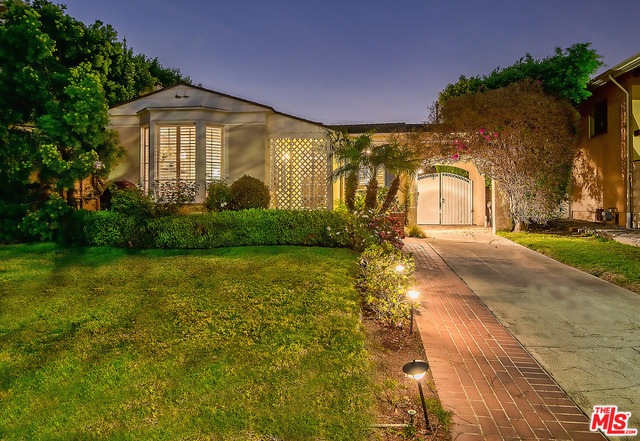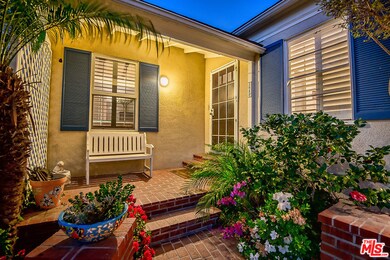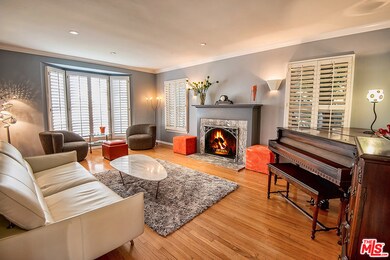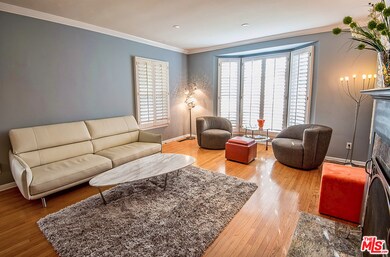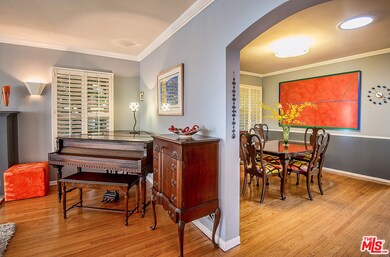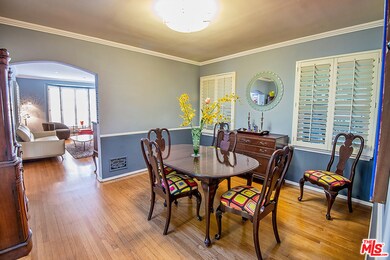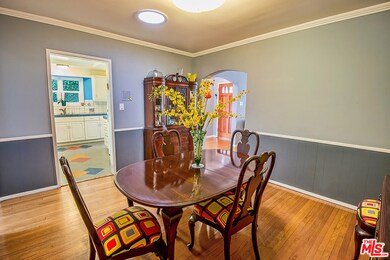
1510 Edris Dr Los Angeles, CA 90035
Beverlywood NeighborhoodHighlights
- Primary Bedroom Suite
- City View
- Wood Flooring
- Canfield Avenue Elementary Rated A-
- Traditional Architecture
- Ground Level Unit
About This Home
As of June 2022Private & Peaceful Resting quietly at the approach of the Edris cul de sac with striking views of the Century City skyline is this bright and floral single story residence. Flawless original wood floors, recessed lighting, and base and crown moldings adorn the Formal Living and Dining Rooms. Sitting just off the Dining Room are the Kitchen and Breakfast Nook plus full pantry and laundry room. Exceptional floor plan is exemplified by 3 Bedrooms and 3 Full Baths accessed off the central and private family Den. Large Master suite constructed in 2000 features lounge area, walk in closet, and tasteful Master Bath including overhead shower and stone finishes. Private driveway lined by tall rich greenery and lush landscaping lead to converted garage/office complete with glass door, track lighting, and skylight. Retreat to the charming rear yard and brick patio under the fragrance of lemon, orange, and apple trees.
Home Details
Home Type
- Single Family
Est. Annual Taxes
- $36,545
Year Built
- Built in 1937 | Remodeled
Lot Details
- 6,750 Sq Ft Lot
- Cul-De-Sac
- West Facing Home
- Stucco Fence
- Landscaped
- Sprinklers Throughout Yard
- Lawn
- Back and Front Yard
- Property is zoned LAR1
Home Design
- Traditional Architecture
- Raised Foundation
- Slab Foundation
- Shingle Roof
- Composition Roof
- Stucco
Interior Spaces
- 2,198 Sq Ft Home
- 1-Story Property
- Crown Molding
- Skylights
- Recessed Lighting
- Double Pane Windows
- Tinted Windows
- Plantation Shutters
- Drapes & Rods
- Bay Window
- Window Screens
- Living Room with Fireplace
- Breakfast Room
- Formal Dining Room
- Home Office
- City Views
Kitchen
- Gas Oven
- Gas Cooktop
- Range Hood
- Warming Drawer
- Dishwasher
- Tile Countertops
Flooring
- Wood
- Carpet
Bedrooms and Bathrooms
- 3 Bedrooms
- Primary Bedroom Suite
- Walk-In Closet
- Remodeled Bathroom
- Powder Room
- Granite Bathroom Countertops
- Double Vanity
- Low Flow Toliet
- Bathtub with Shower
- Low Flow Shower
Laundry
- Laundry Room
- Dryer
- Washer
Home Security
- Alarm System
- Intercom
- Fire Sprinkler System
Parking
- Converted Garage
- Brick Driveway
- On-Street Parking
Utilities
- Central Heating and Cooling System
- Water Heater
- Sewer in Street
- Satellite Dish
Additional Features
- Front Porch
- Ground Level Unit
Listing and Financial Details
- Assessor Parcel Number 4306-013-018
Ownership History
Purchase Details
Purchase Details
Home Financials for this Owner
Home Financials are based on the most recent Mortgage that was taken out on this home.Purchase Details
Home Financials for this Owner
Home Financials are based on the most recent Mortgage that was taken out on this home.Purchase Details
Home Financials for this Owner
Home Financials are based on the most recent Mortgage that was taken out on this home.Purchase Details
Home Financials for this Owner
Home Financials are based on the most recent Mortgage that was taken out on this home.Similar Homes in the area
Home Values in the Area
Average Home Value in this Area
Purchase History
| Date | Type | Sale Price | Title Company |
|---|---|---|---|
| Interfamily Deed Transfer | -- | None Available | |
| Grant Deed | $1,700,000 | Lawyers Title | |
| Interfamily Deed Transfer | -- | Lawyers Title | |
| Interfamily Deed Transfer | -- | Gateway Title Company | |
| Grant Deed | $320,000 | Equity Title |
Mortgage History
| Date | Status | Loan Amount | Loan Type |
|---|---|---|---|
| Open | $1,275,000 | New Conventional | |
| Previous Owner | $400,000 | New Conventional | |
| Previous Owner | $403,000 | New Conventional | |
| Previous Owner | $405,000 | New Conventional | |
| Previous Owner | $410,000 | New Conventional | |
| Previous Owner | $412,000 | New Conventional | |
| Previous Owner | $417,000 | New Conventional | |
| Previous Owner | $240,000 | Unknown | |
| Previous Owner | $240,000 | Unknown | |
| Previous Owner | $240,000 | Unknown | |
| Previous Owner | $227,150 | No Value Available | |
| Previous Owner | $214,000 | Unknown | |
| Previous Owner | $214,600 | Unknown | |
| Previous Owner | $225,000 | No Value Available |
Property History
| Date | Event | Price | Change | Sq Ft Price |
|---|---|---|---|---|
| 06/27/2025 06/27/25 | Pending | -- | -- | -- |
| 05/16/2025 05/16/25 | Price Changed | $2,950,000 | -4.8% | $1,244 / Sq Ft |
| 04/28/2025 04/28/25 | For Sale | $3,100,000 | +6.9% | $1,307 / Sq Ft |
| 06/22/2022 06/22/22 | Sold | $2,900,000 | +7.4% | $1,500 / Sq Ft |
| 03/21/2022 03/21/22 | Pending | -- | -- | -- |
| 03/02/2022 03/02/22 | For Sale | $2,700,000 | +58.8% | $1,397 / Sq Ft |
| 06/01/2016 06/01/16 | Sold | $1,700,000 | +0.1% | $773 / Sq Ft |
| 03/15/2016 03/15/16 | Pending | -- | -- | -- |
| 03/03/2016 03/03/16 | For Sale | $1,699,000 | -- | $773 / Sq Ft |
Tax History Compared to Growth
Tax History
| Year | Tax Paid | Tax Assessment Tax Assessment Total Assessment is a certain percentage of the fair market value that is determined by local assessors to be the total taxable value of land and additions on the property. | Land | Improvement |
|---|---|---|---|---|
| 2024 | $36,545 | $3,017,160 | $2,392,920 | $624,240 |
| 2023 | $35,830 | $2,958,000 | $2,346,000 | $612,000 |
| 2022 | $23,994 | $2,035,592 | $1,517,104 | $518,488 |
| 2021 | $23,704 | $1,995,679 | $1,487,357 | $508,322 |
| 2020 | $23,952 | $1,975,216 | $1,472,106 | $503,110 |
| 2019 | $22,956 | $1,936,488 | $1,443,242 | $493,246 |
| 2018 | $21,304 | $1,768,680 | $1,414,944 | $353,736 |
| 2016 | $5,538 | $454,037 | $363,236 | $90,801 |
| 2015 | $5,457 | $447,218 | $357,780 | $89,438 |
| 2014 | $5,482 | $438,459 | $350,772 | $87,687 |
Agents Affiliated with this Home
-
Jeremy Ives

Seller's Agent in 2025
Jeremy Ives
Compass
(310) 770-1202
13 in this area
49 Total Sales
-
Jacob Hausman

Seller's Agent in 2022
Jacob Hausman
The RFC Group
(310) 678-3335
8 in this area
29 Total Sales
-
K
Seller Co-Listing Agent in 2022
Katharine Myers
The RFC Group
-
Yossi Mayberg

Buyer's Agent in 2022
Yossi Mayberg
The RFC Group
(310) 489-2395
5 in this area
15 Total Sales
-
Meir Nemetsky

Seller's Agent in 2016
Meir Nemetsky
Power Brokers
(310) 926-3119
19 in this area
57 Total Sales
Map
Source: The MLS
MLS Number: 16-100124
APN: 4306-013-018
- 1515 S Beverly Dr Unit 201
- 1515 S Beverly Dr Unit 209
- 1454 Reeves St Unit 2
- 1450 S Beverly Dr Unit 105
- 9742 Saturn St
- 9323 Alcott St Unit 101
- 1229 Smithwood Dr
- 1220 Smithwood Dr
- 1115 S Elm Dr Unit 209
- 1115 S Elm Dr Unit 401
- 1115 S Elm Dr Unit 417
- 1441 S Oakhurst Dr
- 1318 Roxbury Dr Unit 215
- 1318 Roxbury Dr Unit 219
- 1318 S Roxbury Dr Unit 118
- 1124 Glenville Dr
- 432 Smithwood Dr
- 447 El Camino Dr
- 1466 S Canfield Ave
- 1259 S Bedford Dr
