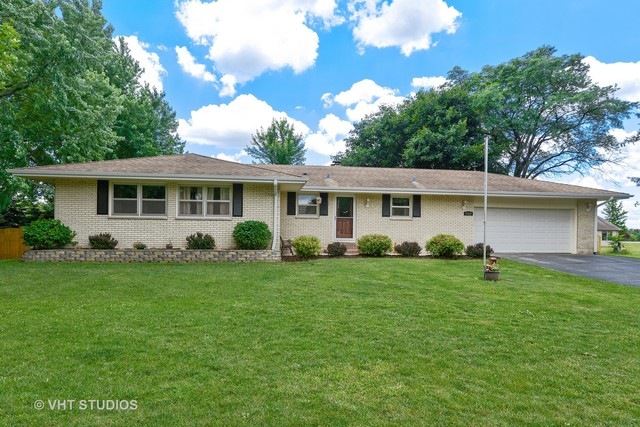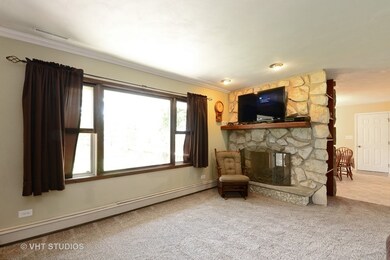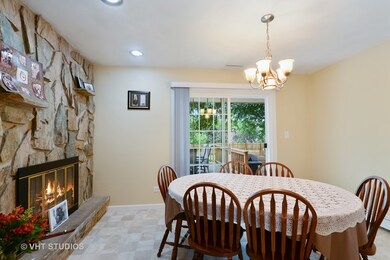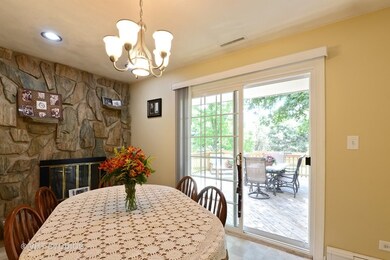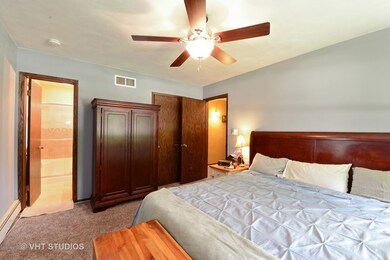
1510 Freed Rd Sycamore, IL 60178
Estimated Value: $314,000 - $349,000
Highlights
- Deck
- Wood Flooring
- Attached Garage
- Ranch Style House
- Fenced Yard
- Breakfast Bar
About This Home
As of July 2017ROOM TO ROAM! Country BRICK ranch just minutes from town! 2 Car garage. 3 bedrooms. 2. baths. Full basement. Fenced in back yard. Two Tiered Deck. Two Sided gas log fireplace. NEW 2017: seamless gutters, downspouts & fascia, vinyl flooring kitchen, foyer, dining room, carpet master bedroom & living room, washer & dryer. NEW 2016: front door, utility door, hot water heater. NEW 2015: Boiler pump. NEW 2014: Ceiling fans, dishwasher. Added a two tiered deck and fenced in back yard great for summer parties. Utility Shed for extra storage. Hardwood in 2 bedrooms. Updated bathrooms. Home is on a well. Presently plumbed for city water. ONE YEAR HOME WARRANTY INCLUDED.
Last Listed By
Coldwell Banker Real Estate Group License #475070870 Listed on: 06/19/2017

Home Details
Home Type
- Single Family
Est. Annual Taxes
- $7,331
Year Built
- 1971
Lot Details
- 0.55
Parking
- Attached Garage
- Garage Transmitter
- Garage Door Opener
- Driveway
- Parking Included in Price
- Garage Is Owned
Home Design
- Ranch Style House
- Brick Exterior Construction
- Slab Foundation
- Asphalt Shingled Roof
Interior Spaces
- Primary Bathroom is a Full Bathroom
- See Through Fireplace
- Gas Log Fireplace
- Entrance Foyer
- Wood Flooring
- Unfinished Basement
- Basement Fills Entire Space Under The House
Kitchen
- Breakfast Bar
- Oven or Range
- Microwave
- Dishwasher
Laundry
- Dryer
- Washer
Utilities
- Central Air
- Baseboard Heating
- Hot Water Heating System
- Well
Additional Features
- Deck
- Fenced Yard
Listing and Financial Details
- Homeowner Tax Exemptions
Ownership History
Purchase Details
Home Financials for this Owner
Home Financials are based on the most recent Mortgage that was taken out on this home.Similar Homes in Sycamore, IL
Home Values in the Area
Average Home Value in this Area
Purchase History
| Date | Buyer | Sale Price | Title Company |
|---|---|---|---|
| Lovell Michael | $182,500 | Attorney |
Mortgage History
| Date | Status | Borrower | Loan Amount |
|---|---|---|---|
| Open | Lovell Michael | $140,000 | |
| Closed | Lovell Michael | $146,000 | |
| Previous Owner | Overton Jeffrey A | $159,095 | |
| Previous Owner | Overton Jeffery A | $30,000 |
Property History
| Date | Event | Price | Change | Sq Ft Price |
|---|---|---|---|---|
| 07/28/2017 07/28/17 | Sold | $182,500 | -1.4% | $126 / Sq Ft |
| 06/24/2017 06/24/17 | Pending | -- | -- | -- |
| 06/21/2017 06/21/17 | Price Changed | $185,000 | -7.5% | $128 / Sq Ft |
| 06/19/2017 06/19/17 | For Sale | $200,000 | -- | $138 / Sq Ft |
Tax History Compared to Growth
Tax History
| Year | Tax Paid | Tax Assessment Tax Assessment Total Assessment is a certain percentage of the fair market value that is determined by local assessors to be the total taxable value of land and additions on the property. | Land | Improvement |
|---|---|---|---|---|
| 2024 | $7,331 | $88,747 | $11,201 | $77,546 |
| 2023 | $7,331 | $81,040 | $10,228 | $70,812 |
| 2022 | $7,044 | $74,328 | $9,381 | $64,947 |
| 2021 | $6,732 | $69,779 | $8,807 | $60,972 |
| 2020 | $6,650 | $68,064 | $8,591 | $59,473 |
| 2019 | $6,552 | $66,573 | $8,403 | $58,170 |
| 2018 | $6,455 | $64,553 | $8,148 | $56,405 |
| 2017 | $5,704 | $61,999 | $7,826 | $54,173 |
| 2016 | $5,558 | $59,171 | $7,469 | $51,702 |
| 2015 | -- | $55,691 | $7,030 | $48,661 |
| 2014 | -- | $52,883 | $6,676 | $46,207 |
| 2013 | -- | $53,896 | $6,804 | $47,092 |
Agents Affiliated with this Home
-
Nancy Watson

Seller's Agent in 2017
Nancy Watson
Coldwell Banker Real Estate Group
(815) 756-6757
43 in this area
83 Total Sales
-
Drazenko Jozic
D
Buyer's Agent in 2017
Drazenko Jozic
Kale Realty
(312) 952-8396
5 in this area
8 Total Sales
Map
Source: Midwest Real Estate Data (MRED)
MLS Number: MRD09664203
APN: 06-30-251-010
- 1425 Beach Ln
- 1417 Sandcastle Dr
- 711 Independence Ave
- 734 Independence Ave
- 1345 William St
- 816 Janet St
- 1334 Larson St
- 1310 Larson St
- 602 Clayton Cir
- 561 Stonegate Dr Unit 10B1
- 404 Anjali Ct Unit L
- 2029 Frantum Rd
- 131 Alma St
- 436 Anjali Ct Unit L
- 438 Anjali Ct Unit R
- 335 North Ave
- 470 S Peace Rd
- 316 West St
- 531 Anjali Ct
- 537 Anjali Ct Unit L
- 1510 Freed Rd
- 1504 Brentwood Dr
- 1665 Freed Rd
- 1535 Sterling Dr
- 1525 Sterling Dr
- 1635 Freed Rd
- 1514 Brentwood Dr
- 1524 Brentwood Dr
- 1702 Sterling Dr
- 1534 Brentwood Dr
- 1703 Sterling Dr
- 1712 Sterling Dr
- 1713 Sterling Dr
- 1723 Sterling Dr
- 1544 Brentwood Dr
- 1722 Sterling Dr
- 1525 Freed Rd
- 1733 Sterling Dr
- 1732 Sterling Dr
- 1742 Sterling Dr
