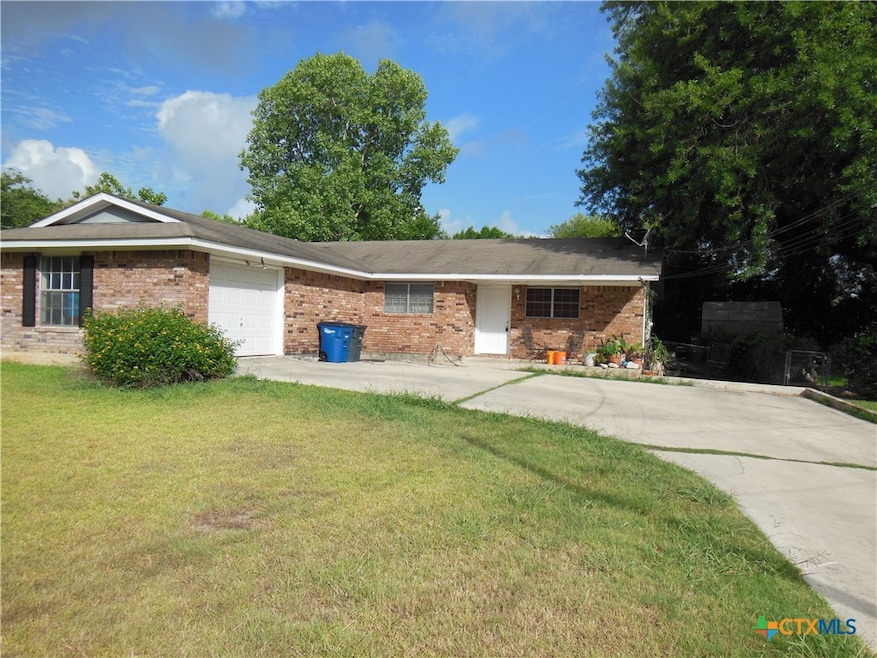1510 Gardenia Dr New Braunfels, TX 78130
South New Braunfels Neighborhood
2
Beds
1
Bath
1,009
Sq Ft
0.28
Acres
Highlights
- Open Floorplan
- Wood Flooring
- Granite Countertops
- Contemporary Architecture
- High Ceiling
- No HOA
About This Home
Very nice Duplex Upgraded with newer paint, Granite counter tops, vinyl Plank floors throughout. Quite area of town, easy access to IH 35. Near Walmart and HEB and other shopping. Owner manger and LREA. Big fenced and treed backyard. Storage and laundry in the backyard patio area. car garage with opener.
Listing Agent
Cummins House To Home Brokerage Phone: (830) 626-3206 License #0527479 Listed on: 11/11/2025
Property Details
Home Type
- Multi-Family
Year Built
- Built in 1977
Lot Details
- 0.28 Acre Lot
- Chain Link Fence
- Paved or Partially Paved Lot
Parking
- 1 Car Garage
Home Design
- Duplex
- Contemporary Architecture
- Slab Foundation
- Masonry
Interior Spaces
- 1,009 Sq Ft Home
- Property has 1 Level
- Open Floorplan
- High Ceiling
- Ceiling Fan
- Window Treatments
- Family Room with Fireplace
- Combination Kitchen and Dining Room
- Storage
- Wood Flooring
- Fire and Smoke Detector
Kitchen
- Breakfast Bar
- Electric Range
- Dishwasher
- Granite Countertops
- Disposal
Bedrooms and Bathrooms
- 2 Bedrooms
- Split Bedroom Floorplan
- Walk-In Closet
- 1 Full Bathroom
- Single Vanity
Laundry
- Laundry Room
- Washer and Gas Dryer Hookup
Outdoor Features
- Child Gate Fence
- Covered Patio or Porch
- Outdoor Storage
Location
- City Lot
Utilities
- Central Heating and Cooling System
- Natural Gas Connected
- Gas Water Heater
- Cable TV Available
Listing and Financial Details
- The owner pays for taxes
- Rent includes taxes
- 12 Month Lease Term
- Legal Lot and Block 5 / 6
- Assessor Parcel Number 28922
Community Details
Overview
- No Home Owners Association
- Green Meadows 1 Subdivision
Pet Policy
- Pet Deposit $300
Map
Source: Central Texas MLS (CTXMLS)
MLS Number: 597634
APN: 20-0200-0084-00
Nearby Homes
- 983 Hollyhock Ln
- 1234 S Mesquite Ave
- 1190 Hollyhock Ln
- 1221 Gardenia Dr
- 1171 Cherry Hill
- 1148 Woodall Cir
- 1115 Gardenia Dr
- 1165 Kite Corner
- 1107 Gardenia Dr
- 1194 Legacy Dr
- 1176 Legacy Dr
- 556 Gode Ln
- 1388 Kamryn Way
- 1165 Legacy Dr
- 623 Kingbird Place
- 1217 Ruddy Duck
- 1436 Devin Dr
- 1415 Jackson St
- 355 S Plum Ave
- 2430 Horned Lark
- 6 Sun Flower Cir
- 1302 S Mesquite Ave
- 1324 S Mesquite Ave
- 1445 Hillview Ave Unit A
- 1751 Loma Verde Dr
- 414 Orange Ave
- 1085 Linde Ave Unit 1085
- 1085 Linde Ave Unit 1095
- 935 Linde Ave Unit H
- 1053 Linde Ave Unit 1061
- 1934 Snowy Egret
- 1641 Kimberly Dawn Dr
- 1645 Kimberly Dawn Dr
- 1231 Huisache Ave
- 159 S Hackberry Ave
- 1374 Mistletoe Ave
- 1662 Lantana Cir
- 479 S Sycamore Ave
- 845 S Business Ih 35
- 452 Raven Ridge

