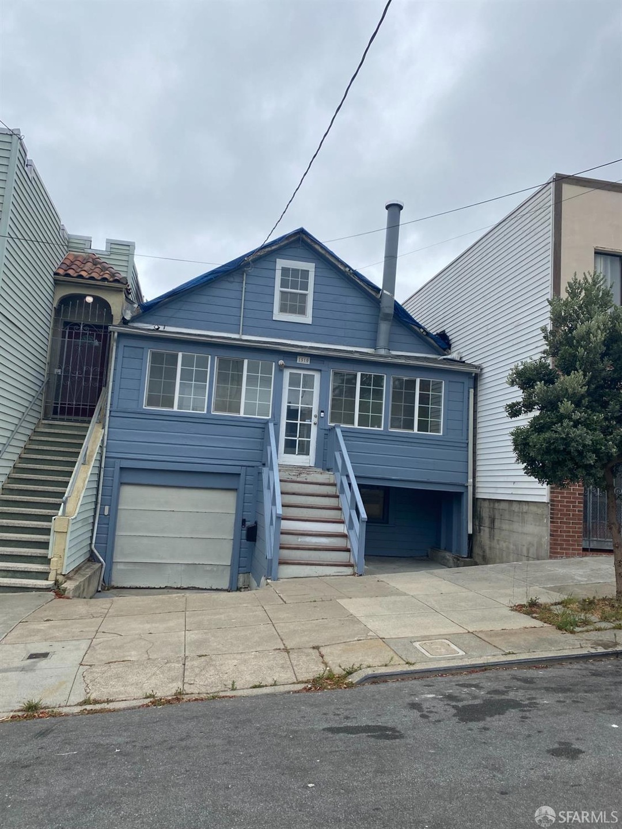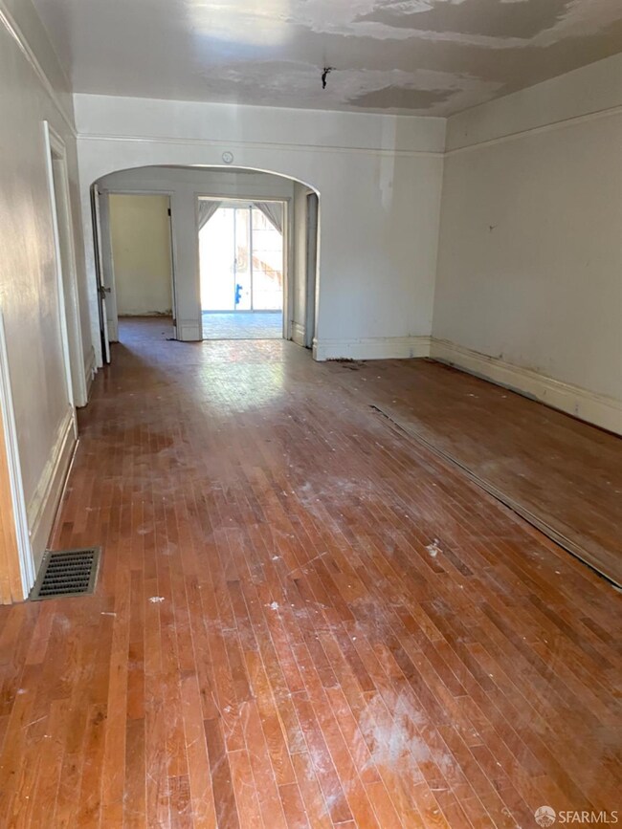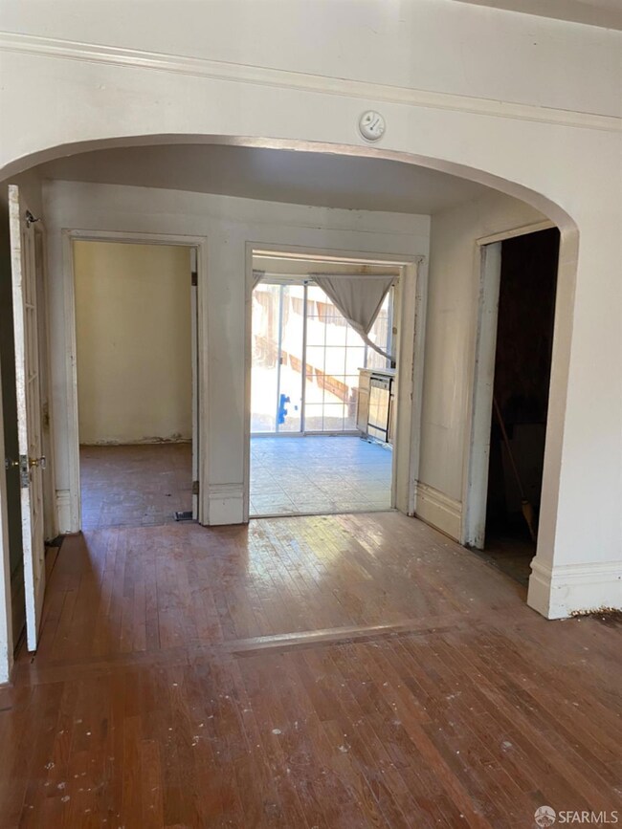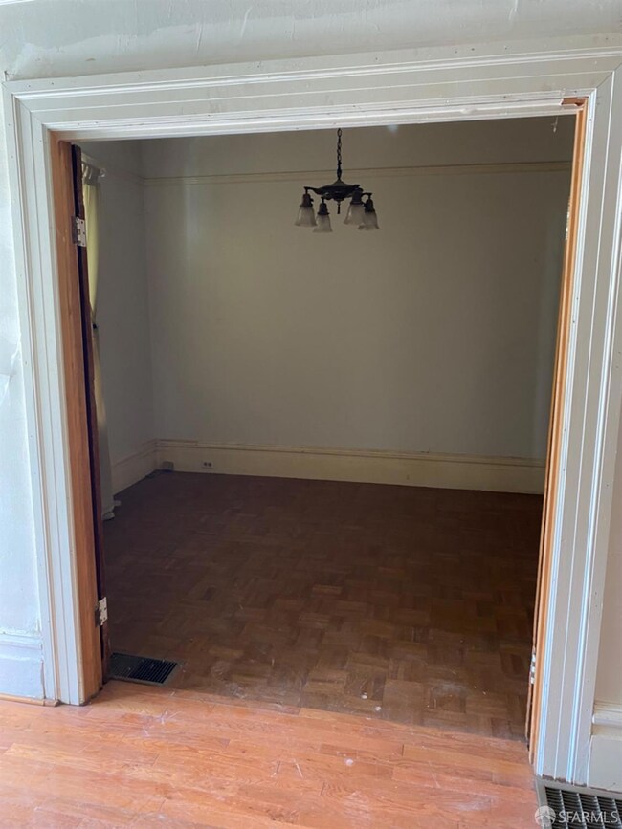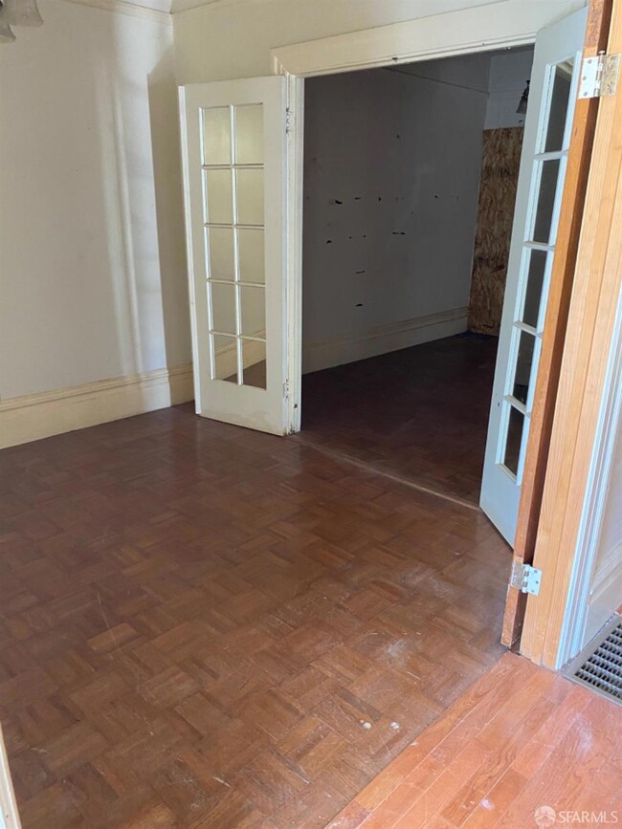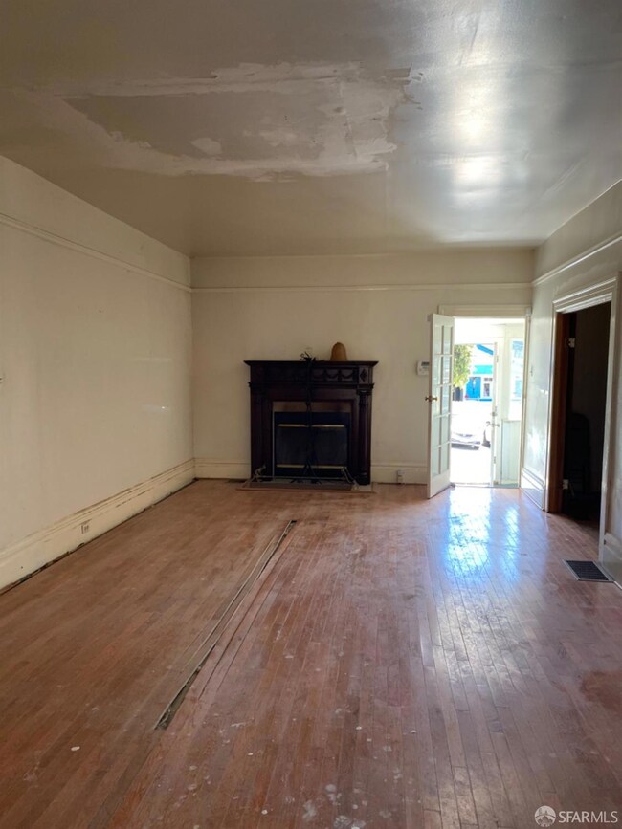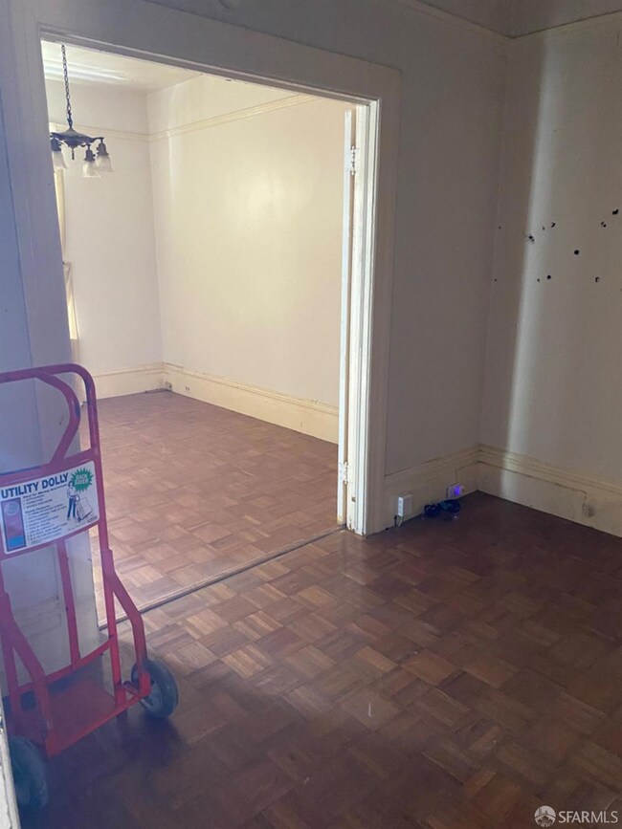
1510 Mckinnon Ave Unit A San Francisco, CA 94124
Bayview NeighborhoodHighlights
- Wood Flooring
- 4-minute walk to Oakdale/Palou Station
- 1 Car Attached Garage
- Main Floor Bedroom
- Cottage
- Tandem Parking
About This Home
As of October 2024This Butchertown/Bayview home ion a wide, tree lined street at the top MCKinnon Street/Lane which also dead ends screaming for a revamp. this home can be brought to character and more!! Yes,it's a fixer with approved plans and permits to add ADU. I set off plans is permitted w/ additional set to add the second story.
Last Agent to Sell the Property
Century 21 Masters License #01213939 Listed on: 08/07/2024

Home Details
Home Type
- Single Family
Est. Annual Taxes
- $1,661
Year Built
- Built in 1907
Lot Details
- 2,500 Sq Ft Lot
- Street terminates at a dead end
- South Facing Home
- Wood Fence
- Back Yard Fenced
- Property is zoned R1
Parking
- 1 Car Attached Garage
- Tandem Parking
Home Design
- Cottage
- Bungalow
- Fixer Upper
- Frame Construction
- Shingle Roof
- Wood Siding
- Concrete Perimeter Foundation
Interior Spaces
- 901 Sq Ft Home
- Wood Burning Fireplace
- Living Room
- Storage Room
- Washer and Dryer Hookup
- Wood Flooring
- Basement Fills Entire Space Under The House
- Security System Owned
Bedrooms and Bathrooms
- Main Floor Bedroom
- 1 Full Bathroom
Utilities
- Central Heating
- Heating System Uses Gas
- Natural Gas Connected
- Gas Water Heater
Listing and Financial Details
- Assessor Parcel Number 5295-004
Ownership History
Purchase Details
Home Financials for this Owner
Home Financials are based on the most recent Mortgage that was taken out on this home.Purchase Details
Home Financials for this Owner
Home Financials are based on the most recent Mortgage that was taken out on this home.Similar Homes in San Francisco, CA
Home Values in the Area
Average Home Value in this Area
Purchase History
| Date | Type | Sale Price | Title Company |
|---|---|---|---|
| Grant Deed | -- | Fidelity National Title | |
| Interfamily Deed Transfer | -- | Fidelity National Title Co |
Mortgage History
| Date | Status | Loan Amount | Loan Type |
|---|---|---|---|
| Open | $576,000 | New Conventional | |
| Previous Owner | $242,250 | Credit Line Revolving | |
| Previous Owner | $548,250 | New Conventional | |
| Previous Owner | $631,500 | New Conventional | |
| Previous Owner | $626,000 | New Conventional | |
| Previous Owner | $624,000 | New Conventional | |
| Previous Owner | $83,400 | Credit Line Revolving | |
| Previous Owner | $417,000 | New Conventional | |
| Previous Owner | $360,000 | Stand Alone First | |
| Previous Owner | $324,000 | New Conventional | |
| Previous Owner | $52,808 | Unknown | |
| Previous Owner | $245,000 | Stand Alone First | |
| Previous Owner | $224,000 | Unknown | |
| Previous Owner | $200,000 | Unknown | |
| Previous Owner | $55,000 | Stand Alone Second |
Property History
| Date | Event | Price | Change | Sq Ft Price |
|---|---|---|---|---|
| 10/18/2024 10/18/24 | Sold | $720,000 | +15.2% | $799 / Sq Ft |
| 10/14/2024 10/14/24 | Pending | -- | -- | -- |
| 08/07/2024 08/07/24 | For Sale | $625,000 | -- | $694 / Sq Ft |
Tax History Compared to Growth
Tax History
| Year | Tax Paid | Tax Assessment Tax Assessment Total Assessment is a certain percentage of the fair market value that is determined by local assessors to be the total taxable value of land and additions on the property. | Land | Improvement |
|---|---|---|---|---|
| 2024 | $1,661 | $139,357 | $39,805 | $99,552 |
| 2023 | $1,638 | $136,625 | $39,025 | $97,600 |
| 2022 | $1,609 | $133,947 | $38,260 | $95,687 |
| 2021 | $1,581 | $131,321 | $37,510 | $93,811 |
| 2020 | $1,585 | $129,976 | $37,126 | $92,850 |
| 2019 | $1,532 | $127,429 | $36,399 | $91,030 |
| 2018 | $1,483 | $124,932 | $35,686 | $89,246 |
| 2017 | $1,465 | $122,484 | $34,987 | $87,497 |
| 2016 | $1,412 | $120,083 | $34,301 | $85,782 |
| 2015 | $1,395 | $118,280 | $33,786 | $84,494 |
| 2014 | $1,359 | $115,964 | $33,125 | $82,839 |
Agents Affiliated with this Home
-
Chani Trafficante

Seller's Agent in 2024
Chani Trafficante
Century 21 Masters
(510) 274-3684
1 in this area
6 Total Sales
-
Sieng Nguyen

Buyer's Agent in 2024
Sieng Nguyen
eXp Realty of California, Inc
(415) 710-4876
5 in this area
30 Total Sales
Map
Source: San Francisco Association of REALTORS® MLS
MLS Number: 424052954
APN: 5295-004
- 25 Las Villas Ct
- 5 Mabrey Ct
- 4801 3rd St
- 1531 Jerrold Ave
- 5154 3rd St
- 981 983 Innes Ave
- 818 Innes Ave
- 1527 Palou Ave
- 1687 Mckinnon Ave
- 1371 Palou Ave
- 1326 Palou Ave
- 1627 Revere Ave
- 1587 Revere Ave
- 1601 Newhall St
- 4132 3rd St Unit 3
- 1758 Palou Ave
- 1621 Shafter Ave
- 1475 Shafter Ave
- 0 Ship St Unit HD24144152
- 0 Ship St Unit HD24144142
