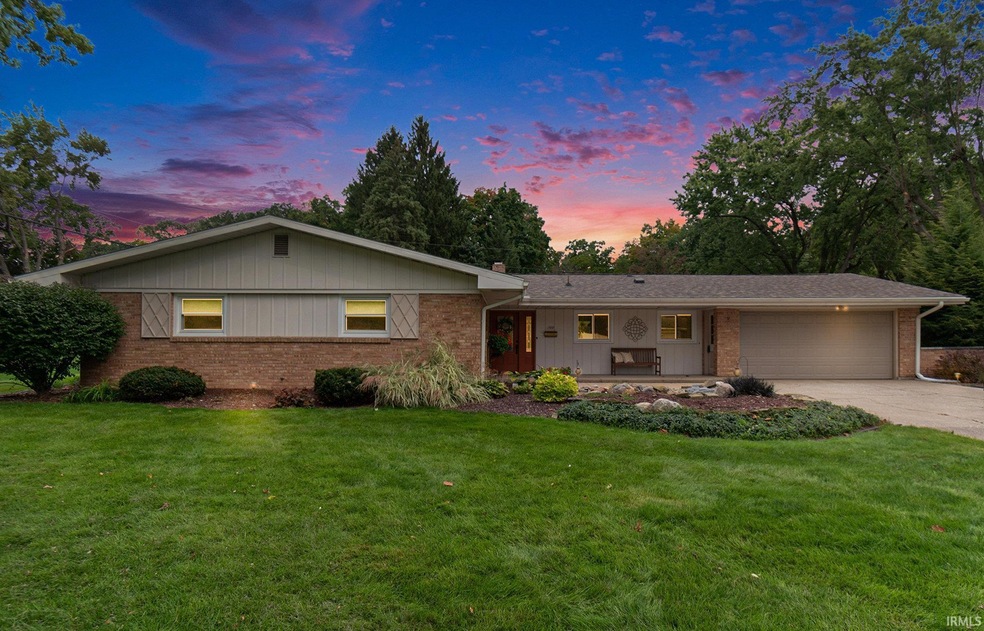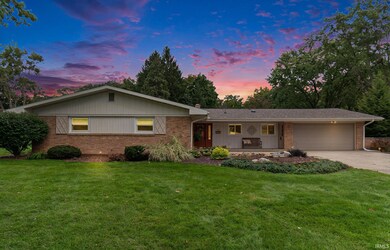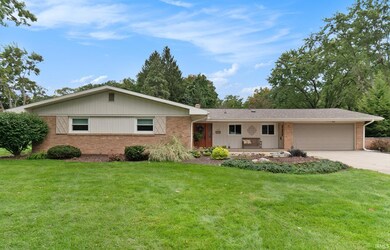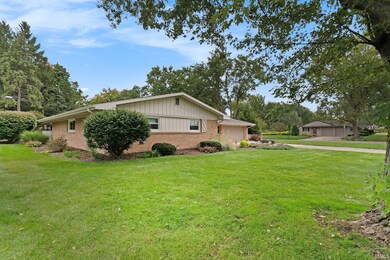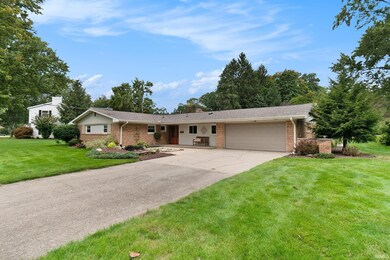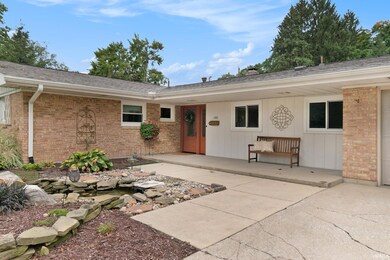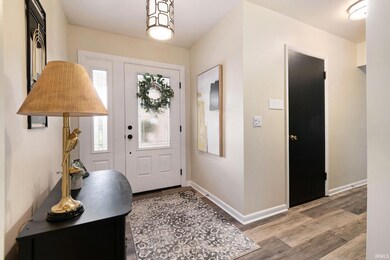
1510 Springbrook Dr Elkhart, IN 46514
Greenleaf Manor NeighborhoodHighlights
- Primary Bedroom Suite
- Ranch Style House
- Wood Flooring
- Open Floorplan
- Backs to Open Ground
- Corner Lot
About This Home
As of November 2024This beautiful home is like new ! perfect for entertaining ,featuring open concept , large LR with additional 4 seasons room , Glass roof to enjoy the stars and sunlight with heat and Ac ,perfect for your morning coffee ,or just simply relaxing , Large landscaped sprinkled yard, fenced back yard , for the nature lover, additional family room with lots of natural light , 3bd2 bth, updated through out including kitchen corian countertops with bar , new windows, roof,gutters,gutter gaurd,furnace,AC,garage door and opener,water softner,gas fireplace insert and so much more , large corner lot .
Last Agent to Sell the Property
RE/MAX Results-Goshen Brokerage Phone: 574-215-8646 Listed on: 09/30/2024

Home Details
Home Type
- Single Family
Est. Annual Taxes
- $2,298
Year Built
- Built in 1968
Lot Details
- 0.43 Acre Lot
- Lot Dimensions are 125x150
- Backs to Open Ground
- Chain Link Fence
- Corner Lot
- Level Lot
- Irrigation
Parking
- 2 Car Attached Garage
- Garage Door Opener
- Driveway
- Off-Street Parking
Home Design
- Ranch Style House
- Brick Exterior Construction
- Slab Foundation
- Asphalt Roof
- Wood Siding
- Vinyl Construction Material
Interior Spaces
- 2,184 Sq Ft Home
- Open Floorplan
- Self Contained Fireplace Unit Or Insert
- Gas Log Fireplace
- Double Pane Windows
- Great Room
- Living Room with Fireplace
- Workshop
- Gas Dryer Hookup
Kitchen
- Eat-In Kitchen
- Solid Surface Countertops
Flooring
- Wood
- Carpet
- Ceramic Tile
Bedrooms and Bathrooms
- 3 Bedrooms
- Primary Bedroom Suite
- 2 Full Bathrooms
Schools
- Pinewood Elementary School
- North Side Middle School
- Elkhart High School
Utilities
- Forced Air Heating and Cooling System
- Heating System Uses Gas
Additional Features
- Patio
- Suburban Location
Community Details
- Greenleaf Manor Subdivision
Listing and Financial Details
- Assessor Parcel Number 20-02-34-179-016.000-027
- Seller Concessions Offered
Ownership History
Purchase Details
Home Financials for this Owner
Home Financials are based on the most recent Mortgage that was taken out on this home.Purchase Details
Home Financials for this Owner
Home Financials are based on the most recent Mortgage that was taken out on this home.Purchase Details
Home Financials for this Owner
Home Financials are based on the most recent Mortgage that was taken out on this home.Purchase Details
Similar Homes in Elkhart, IN
Home Values in the Area
Average Home Value in this Area
Purchase History
| Date | Type | Sale Price | Title Company |
|---|---|---|---|
| Warranty Deed | -- | Metropolitan Title | |
| Warranty Deed | $299,900 | Metropolitan Title | |
| Personal Reps Deed | $460,000 | Metropolitan Title | |
| Warranty Deed | -- | None Available | |
| Interfamily Deed Transfer | -- | -- |
Mortgage History
| Date | Status | Loan Amount | Loan Type |
|---|---|---|---|
| Open | $281,906 | New Conventional | |
| Closed | $281,906 | New Conventional | |
| Previous Owner | $184,000 | New Conventional | |
| Previous Owner | $25,000 | Credit Line Revolving | |
| Previous Owner | $73,500 | New Conventional | |
| Previous Owner | $85,000 | New Conventional | |
| Previous Owner | $15,000 | Credit Line Revolving |
Property History
| Date | Event | Price | Change | Sq Ft Price |
|---|---|---|---|---|
| 11/01/2024 11/01/24 | Sold | $299,900 | 0.0% | $137 / Sq Ft |
| 10/02/2024 10/02/24 | Pending | -- | -- | -- |
| 09/30/2024 09/30/24 | For Sale | $299,900 | +30.4% | $137 / Sq Ft |
| 07/02/2021 07/02/21 | Sold | $230,000 | +9.5% | $122 / Sq Ft |
| 06/02/2021 06/02/21 | Pending | -- | -- | -- |
| 05/27/2021 05/27/21 | For Sale | $210,000 | +7.4% | $112 / Sq Ft |
| 09/13/2019 09/13/19 | Sold | $195,500 | +2.9% | $104 / Sq Ft |
| 07/14/2019 07/14/19 | Pending | -- | -- | -- |
| 07/12/2019 07/12/19 | For Sale | $189,900 | -- | $101 / Sq Ft |
Tax History Compared to Growth
Tax History
| Year | Tax Paid | Tax Assessment Tax Assessment Total Assessment is a certain percentage of the fair market value that is determined by local assessors to be the total taxable value of land and additions on the property. | Land | Improvement |
|---|---|---|---|---|
| 2024 | $2,313 | $245,700 | $41,700 | $204,000 |
| 2022 | $2,313 | $206,300 | $41,700 | $164,600 |
| 2021 | $1,814 | $177,500 | $41,700 | $135,800 |
| 2020 | $1,927 | $177,500 | $41,700 | $135,800 |
| 2019 | $1,801 | $167,100 | $41,700 | $125,400 |
| 2018 | $1,643 | $151,800 | $27,500 | $124,300 |
| 2017 | $1,537 | $142,000 | $27,500 | $114,500 |
| 2016 | $1,488 | $137,800 | $27,500 | $110,300 |
| 2014 | $1,422 | $134,900 | $27,500 | $107,400 |
| 2013 | $1,349 | $134,900 | $27,500 | $107,400 |
Agents Affiliated with this Home
-
Tina Miller

Seller's Agent in 2024
Tina Miller
RE/MAX
(800) 589-7641
2 in this area
123 Total Sales
-
Tonia Burton-Price

Buyer's Agent in 2024
Tonia Burton-Price
Price Investments
(574) 361-3625
1 in this area
76 Total Sales
-
Natasha Hernandez

Seller's Agent in 2021
Natasha Hernandez
Keller Williams Thrive South
(718) 207-5663
1 in this area
151 Total Sales
-
Norine Troeger

Buyer's Agent in 2021
Norine Troeger
Keller Williams Thrive North
(574) 535-4788
1 in this area
38 Total Sales
-
Jeff Birky

Seller's Agent in 2019
Jeff Birky
Berkshire Hathaway HomeServices Goshen
(574) 534-1010
106 Total Sales
Map
Source: Indiana Regional MLS
MLS Number: 202437740
APN: 20-02-34-179-016.000-027
- 3 Kim Ct
- 2822 Calumet Ave
- 2905 Neff St
- 3009 E Lake Dr S
- 1708 Canterbury Dr
- 3016 S East Lake Dr
- 1520 Birch Dr
- 27 Manchester Ln
- 3207 E Bristol St
- 0000 Greenleaf Blvd
- 1901 Greenleaf Blvd
- 3111 E Lake Dr N
- 1909 Grover St
- 2726 E Jackson Blvd
- 4 Edgewater Dr
- 1760 Grant St
- 2217 E Jackson Blvd
- 724 The Cir
- TBD E Jackson Blvd
- 1619 Greenleaf Blvd
