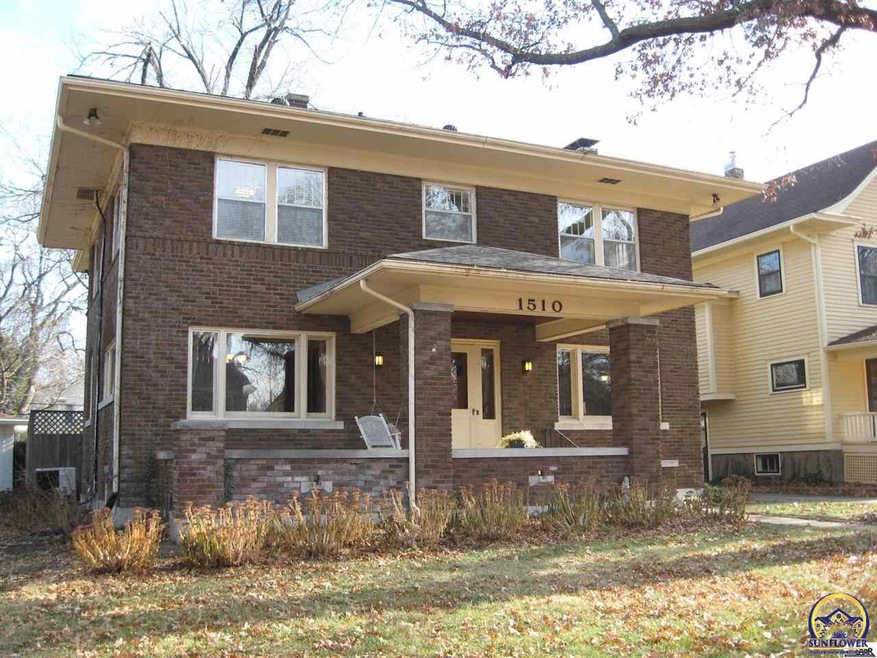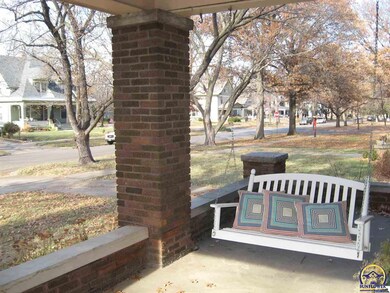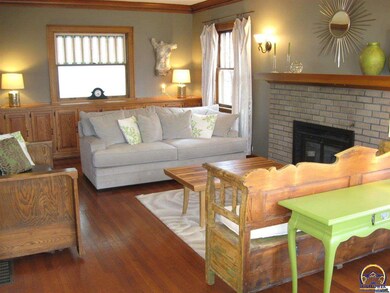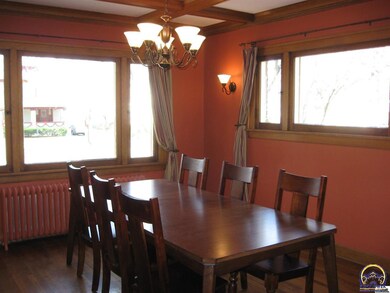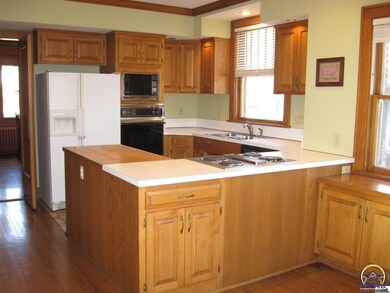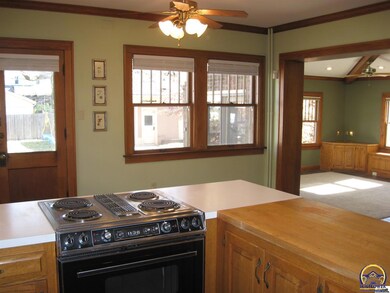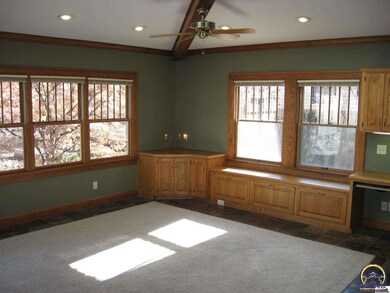
1510 SW Boswell Ave Topeka, KS 66604
College Hill NeighborhoodHighlights
- Deck
- Wood Flooring
- No HOA
- Recreation Room
- Great Room
- 1 Car Detached Garage
About This Home
As of January 2019Impressive brick Prairie Style two story in College Hill. Kitchen opens to a sunny family room addition (so carefully crafted that original bricks were preserved and re-used to side it). Fabulous woodwork in formal entry, living and dining rooms. Extensive built-ins to make it easy to maintain "clean living". Oak flooring, French doors, cut glass windows, crown moldings, skylights, beamed ceilings. Brick-lined walk in fenced backyard w/ expansive deck, concrete front porch w/ beadboard ceiling.
Last Agent to Sell the Property
Kirk & Cobb, Inc. License #AB00011365 Listed on: 10/05/2013
Last Buyer's Agent
House Non Member
SUNFLOWER ASSOCIATION OF REALT
Home Details
Home Type
- Single Family
Est. Annual Taxes
- $3,648
Year Built
- Built in 1933
Lot Details
- Lot Dimensions are 56 x 155
- Privacy Fence
Parking
- 1 Car Detached Garage
Home Design
- Brick or Stone Mason
- Composition Roof
Interior Spaces
- 2,750 Sq Ft Home
- 2-Story Property
- Wet Bar
- Great Room
- Family Room
- Living Room
- Dining Room
- Recreation Room
- Wood Flooring
- Laundry Room
Bedrooms and Bathrooms
- 3 Bedrooms
Unfinished Basement
- Block Basement Construction
- Laundry in Basement
- Crawl Space
Outdoor Features
- Deck
Schools
- Randolph Elementary School
- Robinson Middle School
- Topeka High School
Utilities
- Forced Air Heating and Cooling System
- Multiple cooling system units
- Multiple Heating Units
- Heat Pump System
- Heating System Uses Steam
Community Details
- No Home Owners Association
- College Hill Addition Subdivision
Listing and Financial Details
- Assessor Parcel Number 141 010 202 200 4000
Ownership History
Purchase Details
Home Financials for this Owner
Home Financials are based on the most recent Mortgage that was taken out on this home.Purchase Details
Home Financials for this Owner
Home Financials are based on the most recent Mortgage that was taken out on this home.Purchase Details
Home Financials for this Owner
Home Financials are based on the most recent Mortgage that was taken out on this home.Purchase Details
Home Financials for this Owner
Home Financials are based on the most recent Mortgage that was taken out on this home.Similar Homes in Topeka, KS
Home Values in the Area
Average Home Value in this Area
Purchase History
| Date | Type | Sale Price | Title Company |
|---|---|---|---|
| Warranty Deed | -- | Lawyers Title Of Topeka Inc | |
| Warranty Deed | -- | Lawyers Title Of Topeka Inc | |
| Interfamily Deed Transfer | -- | Lawyers Title Of Topeka Inc | |
| Warranty Deed | -- | Lawyers Title Of Topeka Inc |
Mortgage History
| Date | Status | Loan Amount | Loan Type |
|---|---|---|---|
| Open | $131,250 | New Conventional | |
| Previous Owner | $152,000 | New Conventional | |
| Previous Owner | $186,067 | FHA |
Property History
| Date | Event | Price | Change | Sq Ft Price |
|---|---|---|---|---|
| 01/25/2019 01/25/19 | Sold | -- | -- | -- |
| 12/19/2018 12/19/18 | Pending | -- | -- | -- |
| 12/08/2018 12/08/18 | For Sale | $178,000 | +1.7% | $65 / Sq Ft |
| 02/03/2014 02/03/14 | Sold | -- | -- | -- |
| 01/04/2014 01/04/14 | Pending | -- | -- | -- |
| 10/05/2013 10/05/13 | For Sale | $175,000 | -- | $64 / Sq Ft |
Tax History Compared to Growth
Tax History
| Year | Tax Paid | Tax Assessment Tax Assessment Total Assessment is a certain percentage of the fair market value that is determined by local assessors to be the total taxable value of land and additions on the property. | Land | Improvement |
|---|---|---|---|---|
| 2025 | $4,258 | $30,640 | -- | -- |
| 2023 | $4,258 | $27,802 | $0 | $0 |
| 2022 | $3,646 | $24,176 | $0 | $0 |
| 2021 | $3,319 | $21,023 | $0 | $0 |
| 2020 | $3,124 | $20,021 | $0 | $0 |
| 2019 | $3,400 | $21,638 | $0 | $0 |
| 2018 | $3,303 | $21,008 | $0 | $0 |
| 2017 | $3,245 | $20,596 | $0 | $0 |
| 2014 | $3,564 | $22,378 | $0 | $0 |
Agents Affiliated with this Home
-
Helen Crow

Seller's Agent in 2019
Helen Crow
Kirk & Cobb, Inc.
(785) 817-8686
2 in this area
174 Total Sales
-
H
Buyer's Agent in 2014
House Non Member
SUNFLOWER ASSOCIATION OF REALT
Map
Source: Sunflower Association of REALTORS®
MLS Number: 175736
APN: 141-01-0-20-22-004-000
- 1527 SW Mulvane St
- 1533 SW MacVicar Ave
- 1501-1599 SW 17th St
- 1320 SW MacVicar Ave
- 1609 SW Wayne Ave
- 1316 SW High Ave
- 1300 SW High Ave
- 1726 SW Lincoln St
- 1209 SW Washburn Ave
- 1184 SW Boswell Ave
- 1196 SW Garfield Ave
- 1628 SW Randolph Ave
- 1182 SW Garfield Ave
- 1185 SW MacVicar Ave
- 1184 SW Wayne Ave
- 1250 SW Randolph Ave
- 1164 SW MacVicar Ave
- 1935 SW Lincoln St
- 1417 SW Munson Ave
- 1912 SW Buchanan St
