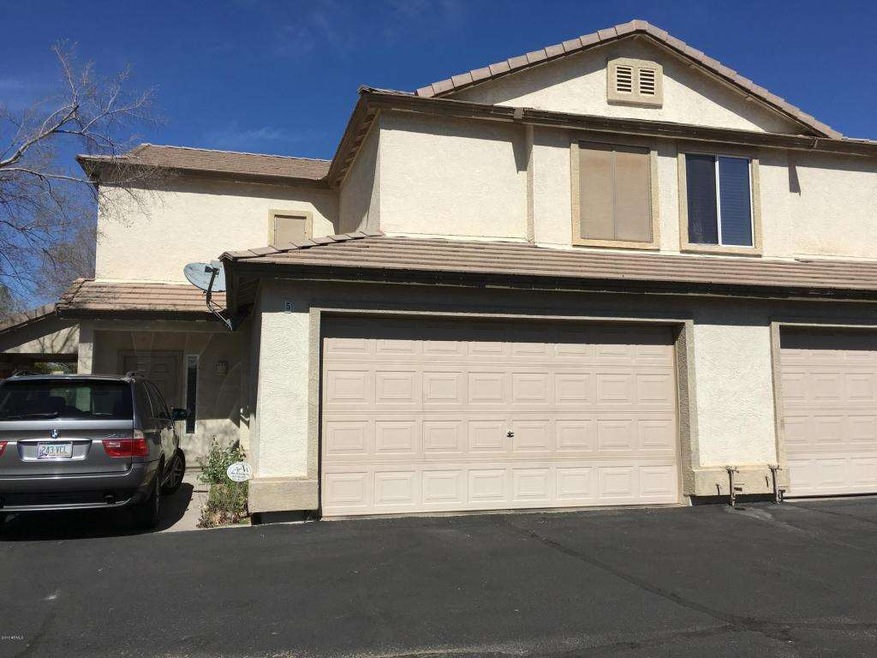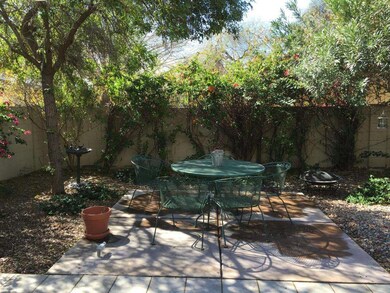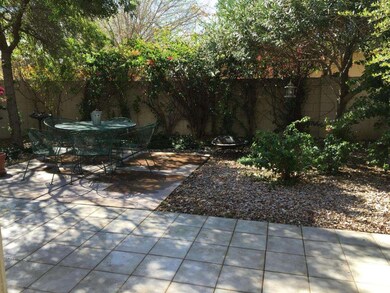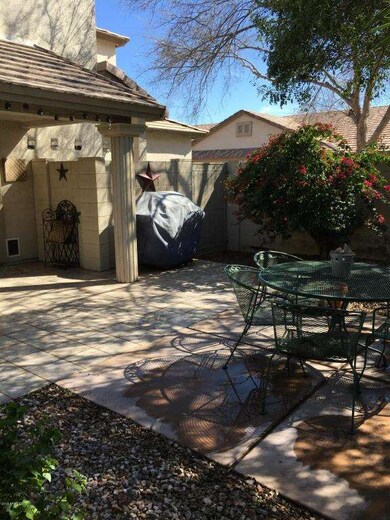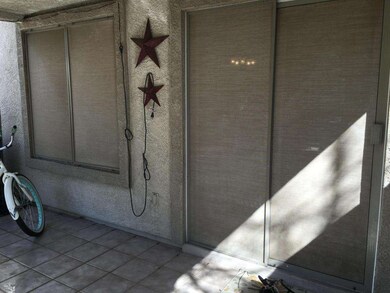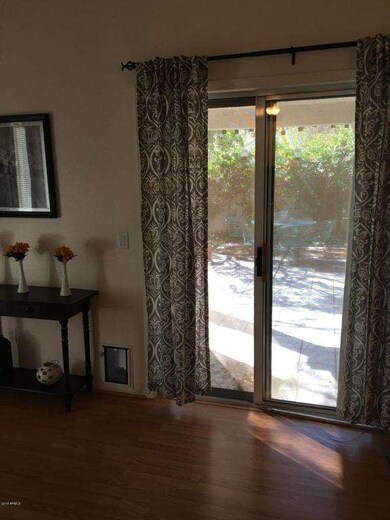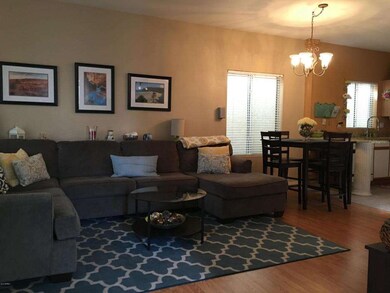
1510 W Colter St Unit 5 Phoenix, AZ 85015
Alhambra NeighborhoodHighlights
- Contemporary Architecture
- Property is near public transit
- Granite Countertops
- Solano School Rated 9+
- Wood Flooring
- Private Yard
About This Home
As of November 2024HIDDEN GEM / GREAT LOCATION
Beautiful & spacious 3 bedroom,
2.25 bath, 2 car garage townhouse.
Granite counters throughout the kitchen and bathrooms; Bamboo flooring in all bedrooms; Finished 2 car garage - electric garage door opener, cabinets for storage, epoxy-coated cement floors and a convenient hobby work bench; Relax under the large covered patio while enjoying your beautifully landscaped backyard which includes large trees and shade, as well as, easy maintenance; Great location for shopping and commute - 1/4 mile from Phoenix Metro light rail route, near Arizona Biltmore, Spectrum Mall and Preparatory Colleges - Xaiver, Brophy and Valley Luthern.
Townhouse Details
Home Type
- Townhome
Est. Annual Taxes
- $750
Year Built
- Built in 2002
Lot Details
- 868 Sq Ft Lot
- 1 Common Wall
- Desert faces the front and back of the property
- Block Wall Fence
- Backyard Sprinklers
- Private Yard
Parking
- 2 Car Garage
- Garage Door Opener
Home Design
- Contemporary Architecture
- Wood Frame Construction
- Tile Roof
- Stucco
Interior Spaces
- 1,479 Sq Ft Home
- 2-Story Property
- Ceiling Fan
- Double Pane Windows
- Solar Screens
- Security System Owned
Kitchen
- Built-In Microwave
- Dishwasher
- Granite Countertops
Flooring
- Wood
- Carpet
- Laminate
- Tile
Bedrooms and Bathrooms
- 3 Bedrooms
- Walk-In Closet
- 2 Bathrooms
Laundry
- Laundry in unit
- Dryer
- Washer
Outdoor Features
- Covered Patio or Porch
Location
- Property is near public transit
- Property is near a bus stop
Schools
- Solano Elementary School
- Osborn Middle School
- Central High School
Utilities
- Refrigerated Cooling System
- Heating Available
- High Speed Internet
- Cable TV Available
Community Details
- Property has a Home Owners Association
- Mutual Management Association, Phone Number (602) 248-4466
- Built by Weststone Community
- Colter Run Townhomes Subdivision
Listing and Financial Details
- Tax Lot 5
- Assessor Parcel Number 156-39-200
Ownership History
Purchase Details
Home Financials for this Owner
Home Financials are based on the most recent Mortgage that was taken out on this home.Purchase Details
Purchase Details
Home Financials for this Owner
Home Financials are based on the most recent Mortgage that was taken out on this home.Purchase Details
Home Financials for this Owner
Home Financials are based on the most recent Mortgage that was taken out on this home.Purchase Details
Home Financials for this Owner
Home Financials are based on the most recent Mortgage that was taken out on this home.Purchase Details
Home Financials for this Owner
Home Financials are based on the most recent Mortgage that was taken out on this home.Similar Homes in Phoenix, AZ
Home Values in the Area
Average Home Value in this Area
Purchase History
| Date | Type | Sale Price | Title Company |
|---|---|---|---|
| Warranty Deed | $325,000 | Wfg National Title Insurance C | |
| Warranty Deed | $325,000 | Wfg National Title Insurance C | |
| Warranty Deed | -- | None Available | |
| Warranty Deed | $165,000 | Fidelity Natl Title Agency I | |
| Warranty Deed | $81,000 | Chicago Title | |
| Interfamily Deed Transfer | -- | Fidelity National Title | |
| Special Warranty Deed | $157,400 | Stewart Title & Tr Phoenix | |
| Special Warranty Deed | -- | Stewart Title & Tr Phoenix |
Mortgage History
| Date | Status | Loan Amount | Loan Type |
|---|---|---|---|
| Open | $260,000 | New Conventional | |
| Closed | $260,000 | New Conventional | |
| Previous Owner | $100,000 | New Conventional | |
| Previous Owner | $67,500 | New Conventional | |
| Previous Owner | $201,000 | Fannie Mae Freddie Mac | |
| Previous Owner | $157,400 | New Conventional |
Property History
| Date | Event | Price | Change | Sq Ft Price |
|---|---|---|---|---|
| 11/21/2024 11/21/24 | Sold | $325,000 | -3.0% | $221 / Sq Ft |
| 09/24/2024 09/24/24 | Price Changed | $335,000 | -2.9% | $228 / Sq Ft |
| 09/05/2024 09/05/24 | For Sale | $345,000 | 0.0% | $235 / Sq Ft |
| 07/30/2024 07/30/24 | Pending | -- | -- | -- |
| 07/06/2024 07/06/24 | For Sale | $345,000 | +109.1% | $235 / Sq Ft |
| 05/31/2016 05/31/16 | Sold | $165,000 | 0.0% | $112 / Sq Ft |
| 04/19/2016 04/19/16 | Pending | -- | -- | -- |
| 04/16/2016 04/16/16 | For Sale | $165,000 | +103.7% | $112 / Sq Ft |
| 06/21/2012 06/21/12 | Sold | $81,000 | +8.0% | $57 / Sq Ft |
| 03/31/2012 03/31/12 | Pending | -- | -- | -- |
| 01/11/2012 01/11/12 | Pending | -- | -- | -- |
| 01/04/2012 01/04/12 | For Sale | $75,000 | 0.0% | $53 / Sq Ft |
| 09/19/2011 09/19/11 | Pending | -- | -- | -- |
| 08/26/2011 08/26/11 | Price Changed | $75,000 | -6.3% | $53 / Sq Ft |
| 08/10/2011 08/10/11 | Price Changed | $80,000 | -9.1% | $56 / Sq Ft |
| 03/19/2011 03/19/11 | For Sale | $88,000 | -- | $62 / Sq Ft |
Tax History Compared to Growth
Tax History
| Year | Tax Paid | Tax Assessment Tax Assessment Total Assessment is a certain percentage of the fair market value that is determined by local assessors to be the total taxable value of land and additions on the property. | Land | Improvement |
|---|---|---|---|---|
| 2025 | $1,042 | $9,442 | -- | -- |
| 2024 | $1,003 | $8,992 | -- | -- |
| 2023 | $1,003 | $22,700 | $4,540 | $18,160 |
| 2022 | $998 | $19,330 | $3,860 | $15,470 |
| 2021 | $1,028 | $19,080 | $3,810 | $15,270 |
| 2020 | $1,000 | $16,120 | $3,220 | $12,900 |
| 2019 | $953 | $15,070 | $3,010 | $12,060 |
| 2018 | $919 | $12,910 | $2,580 | $10,330 |
| 2017 | $836 | $10,920 | $2,180 | $8,740 |
| 2016 | $805 | $10,120 | $2,020 | $8,100 |
| 2015 | $750 | $9,310 | $1,860 | $7,450 |
Agents Affiliated with this Home
-
Elaine Grill

Seller's Agent in 2024
Elaine Grill
RE/MAX
(480) 510-2922
1 in this area
30 Total Sales
-
Dawn Bunch
D
Buyer's Agent in 2024
Dawn Bunch
eXp Realty
(602) 330-1985
1 in this area
37 Total Sales
-
Joe Bourland

Buyer Co-Listing Agent in 2024
Joe Bourland
eXp Realty
(623) 322-8588
3 in this area
357 Total Sales
-
Mitzi Gordon
M
Seller's Agent in 2016
Mitzi Gordon
HomeSmart
(480) 545-8383
2 Total Sales
-
Jeff Huff

Seller's Agent in 2012
Jeff Huff
Berkshire Hathaway HomeServices Arizona Properties
(480) 888-6361
133 Total Sales
Map
Source: Arizona Regional Multiple Listing Service (ARMLS)
MLS Number: 5429602
APN: 156-39-200
- 5234 N 15th Dr
- 1421 W Orange Dr
- 5206 N 16th Dr Unit 2
- 1421 W Pasadena Ave Unit 2047
- 1310 W Pasadena Ave Unit 1
- 1325 W Missouri Ave
- 5035 N 17th Ave Unit 205
- 1718 W Colter St Unit 118
- 4826 N 14th Ave
- 5211 N 18th Dr
- 5217 N 18th Dr
- 5044 N 18th Ave
- 913 W Missouri Ave
- 5201 N 19th Ave
- 5347 N 19th Ave Unit 1
- 1720 W Elm St
- 724 W Missouri Ave
- 1214 W Highland Ave
- 5202 N 19th Ave Unit 14
- 5704 N 11th Ave Unit 7
