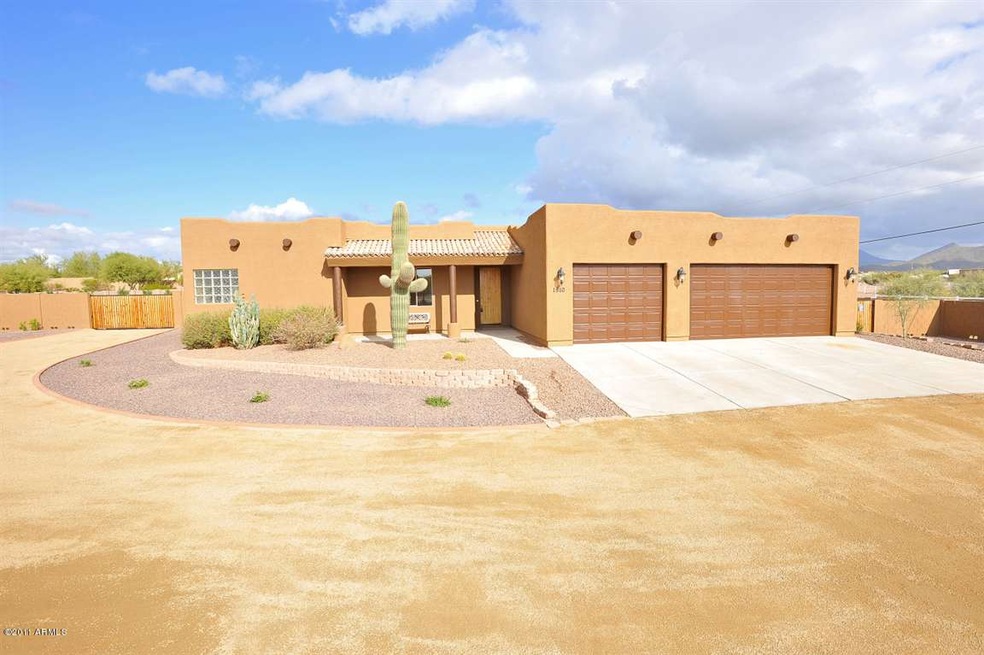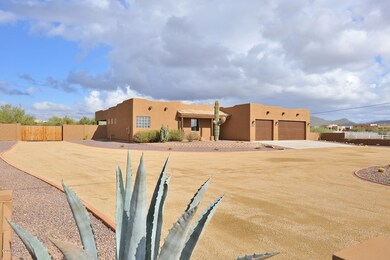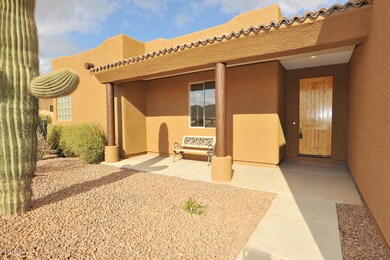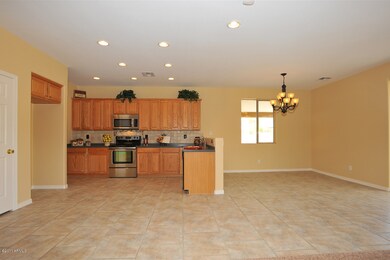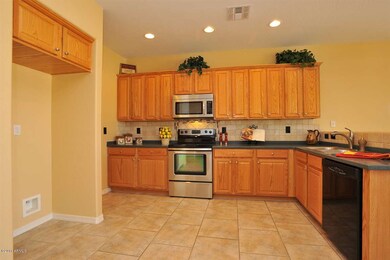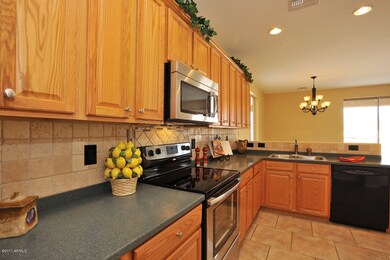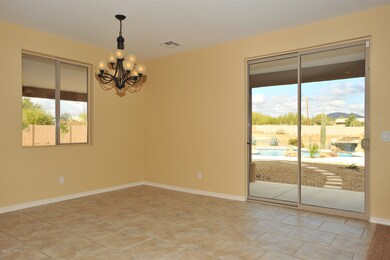
1510 W Joy Ranch Rd Phoenix, AZ 85086
Highlights
- Equestrian Center
- Private Pool
- Mountain View
- Desert Mountain Middle School Rated A-
- RV Access or Parking
- Santa Fe Architecture
About This Home
As of September 2024Amazing move in ready home with mountain view. 4 bedroom, 2 bath Greatroom style home with master bedroom split. Remodeled and updated inside and out. Complete exterior and 2-tone interior repaint. New carpet in bedrooms and family room. New front landscape and driveway with curbing. New shower and tub in hall bath and New walk-in shower in master bath. New toilets and fixtures in both baths. Spacious and open kitchen with solid surface counters. Kitchen also has New sink, disposal, faucet, stove, and micro. Tile floors in wet and traffic areas. Huge rear patio leads to playpool with water feature/grotto and 3 hole putting green. Extra deep 3 car garage with epoxy floor, and A/C. Fully block fenced lot with two RV gates. New elastomeric coating on foam roof. 1.2 Acre Lot.
Last Agent to Sell the Property
Realty Resource, LLC License #BR545704000 Listed on: 12/03/2011
Last Buyer's Agent
Jay Savage
Keller Williams Realty Professional Partners License #SA623427000
Home Details
Home Type
- Single Family
Est. Annual Taxes
- $4,193
Year Built
- Built in 2003
Lot Details
- Desert faces the front and back of the property
- Block Wall Fence
- Desert Landscape
- Corner Lot
Home Design
- Santa Fe Architecture
- Wood Frame Construction
- Foam Roof
- Stucco
Interior Spaces
- 2,231 Sq Ft Home
- Ceiling height of 9 feet or more
- Great Room
- Combination Dining and Living Room
- Mountain Views
- Security System Owned
Kitchen
- Electric Oven or Range
- Built-In Microwave
- Dishwasher
- Disposal
Flooring
- Carpet
- Tile
Bedrooms and Bathrooms
- 4 Bedrooms
- Split Bedroom Floorplan
- Separate Bedroom Exit
- Walk-In Closet
- Remodeled Bathroom
- Primary Bathroom is a Full Bathroom
- Dual Vanity Sinks in Primary Bathroom
- Separate Shower in Primary Bathroom
Laundry
- Laundry in unit
- Washer and Dryer Hookup
Parking
- 3 Car Garage
- Heated Garage
- Garage Door Opener
- RV Access or Parking
Outdoor Features
- Private Pool
- Covered patio or porch
Schools
- Desert Mountain Elementary School
- Desert Mountain Middle School
- Boulder Creek High School
Utilities
- Refrigerated Cooling System
- Heating Available
- High Speed Internet
- Multiple Phone Lines
Additional Features
- No Interior Steps
- North or South Exposure
- Equestrian Center
Community Details
Overview
- $2,799 per year Dock Fee
- Association fees include no fees
- Located in the Desert Hills master-planned community
Recreation
- Children's Pool
Ownership History
Purchase Details
Home Financials for this Owner
Home Financials are based on the most recent Mortgage that was taken out on this home.Purchase Details
Home Financials for this Owner
Home Financials are based on the most recent Mortgage that was taken out on this home.Purchase Details
Purchase Details
Purchase Details
Home Financials for this Owner
Home Financials are based on the most recent Mortgage that was taken out on this home.Purchase Details
Home Financials for this Owner
Home Financials are based on the most recent Mortgage that was taken out on this home.Purchase Details
Home Financials for this Owner
Home Financials are based on the most recent Mortgage that was taken out on this home.Similar Homes in Phoenix, AZ
Home Values in the Area
Average Home Value in this Area
Purchase History
| Date | Type | Sale Price | Title Company |
|---|---|---|---|
| Warranty Deed | $800,000 | Pioneer Title Agency | |
| Warranty Deed | $289,000 | Pioneer Title Agency Inc | |
| Cash Sale Deed | $203,000 | Chicago Title | |
| Interfamily Deed Transfer | -- | Chicago Title | |
| Interfamily Deed Transfer | -- | None Available | |
| Interfamily Deed Transfer | -- | -- | |
| Interfamily Deed Transfer | -- | Stewart Title & Tr Phoenix | |
| Warranty Deed | $228,000 | Stewart Title & Tr Phoenix |
Mortgage History
| Date | Status | Loan Amount | Loan Type |
|---|---|---|---|
| Previous Owner | $298,000 | New Conventional | |
| Previous Owner | $289,000 | VA | |
| Previous Owner | $41,075 | Stand Alone Second | |
| Previous Owner | $287,000 | Stand Alone First | |
| Previous Owner | $27,000 | Credit Line Revolving | |
| Previous Owner | $216,000 | Stand Alone First | |
| Previous Owner | $205,200 | Purchase Money Mortgage |
Property History
| Date | Event | Price | Change | Sq Ft Price |
|---|---|---|---|---|
| 09/19/2024 09/19/24 | Sold | $800,000 | -2.4% | $359 / Sq Ft |
| 08/12/2024 08/12/24 | Pending | -- | -- | -- |
| 07/15/2024 07/15/24 | Price Changed | $820,000 | -3.5% | $368 / Sq Ft |
| 04/18/2024 04/18/24 | For Sale | $849,999 | +194.1% | $381 / Sq Ft |
| 01/17/2012 01/17/12 | Sold | $289,000 | 0.0% | $130 / Sq Ft |
| 12/08/2011 12/08/11 | Price Changed | $289,000 | -2.7% | $130 / Sq Ft |
| 12/03/2011 12/03/11 | For Sale | $297,000 | -- | $133 / Sq Ft |
Tax History Compared to Growth
Tax History
| Year | Tax Paid | Tax Assessment Tax Assessment Total Assessment is a certain percentage of the fair market value that is determined by local assessors to be the total taxable value of land and additions on the property. | Land | Improvement |
|---|---|---|---|---|
| 2025 | $4,193 | $40,732 | -- | -- |
| 2024 | $3,962 | $38,792 | -- | -- |
| 2023 | $3,962 | $58,050 | $11,610 | $46,440 |
| 2022 | $3,801 | $44,060 | $8,810 | $35,250 |
| 2021 | $3,920 | $42,030 | $8,400 | $33,630 |
| 2020 | $3,835 | $40,320 | $8,060 | $32,260 |
| 2019 | $3,710 | $38,220 | $7,640 | $30,580 |
| 2018 | $3,576 | $36,620 | $7,320 | $29,300 |
| 2017 | $3,510 | $33,210 | $6,640 | $26,570 |
| 2016 | $3,184 | $34,120 | $6,820 | $27,300 |
| 2015 | $2,947 | $30,430 | $6,080 | $24,350 |
Agents Affiliated with this Home
-
Jared Fitzgerald
J
Seller's Agent in 2024
Jared Fitzgerald
HomeSmart
(602) 554-5521
3 in this area
9 Total Sales
-
Nicholas Tracy
N
Buyer's Agent in 2024
Nicholas Tracy
eXp Realty
(480) 839-6600
1 in this area
36 Total Sales
-
Tyler Blair

Buyer Co-Listing Agent in 2024
Tyler Blair
eXp Realty
(480) 291-4478
2 in this area
1,180 Total Sales
-
Allan Jaffray
A
Seller's Agent in 2012
Allan Jaffray
Realty Resource, LLC
(602) 295-4629
1 in this area
3 Total Sales
-
J
Buyer's Agent in 2012
Jay Savage
Keller Williams Realty Professional Partners
Map
Source: Arizona Regional Multiple Listing Service (ARMLS)
MLS Number: 4684359
APN: 211-50-043K
- 38000 N 15th Ave
- 38024 N 15th Ave
- 38234 N 15th Ave
- 1737 W Tamar Rd
- 37414 N 17th Ave
- 1819 W Joy Ranch Rd
- 37213 N 17th Ave
- 38406 N 12th Ave
- 1430 W Maddock Rd
- 1730 W Adamanda Ct
- 1508 W Maddock Rd
- 27XX W Maddock Rd
- 1525 W Maddock Rd
- 1815 W Maddock Rd
- 36822 N 17th Ave
- 36721 N 17th Ave
- 39012 N 11th Ave
- 420 W Adamanda Dr
- 38106 N 2nd Ln
- 36524 N 17th Ave
