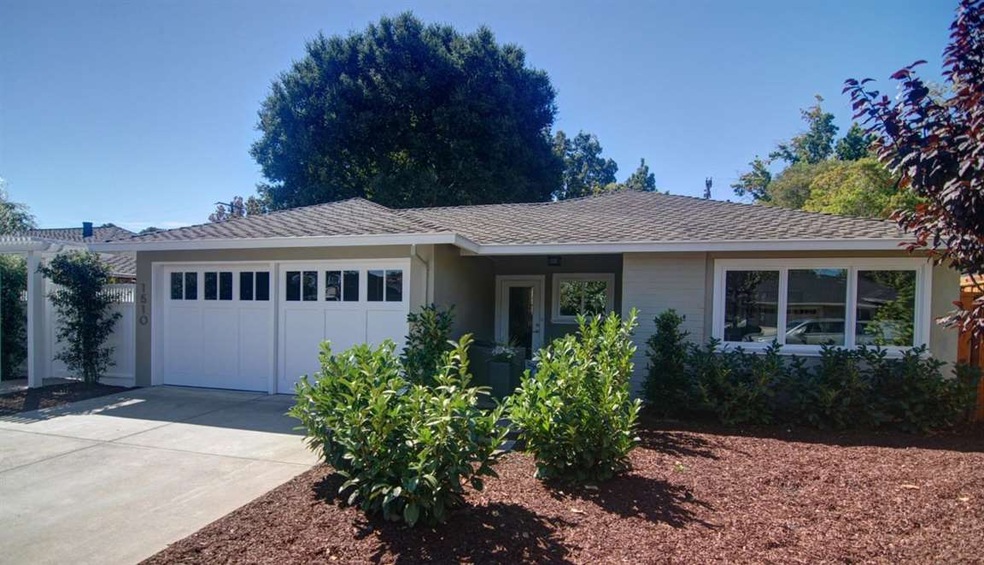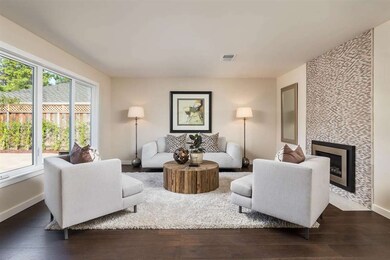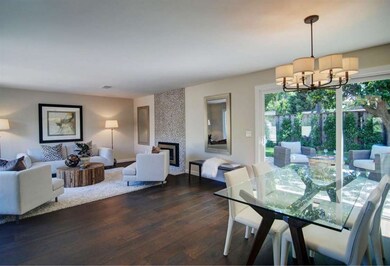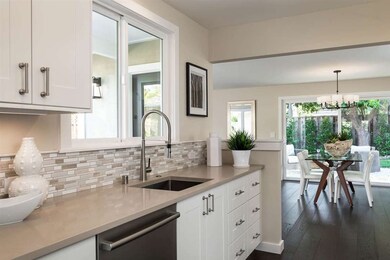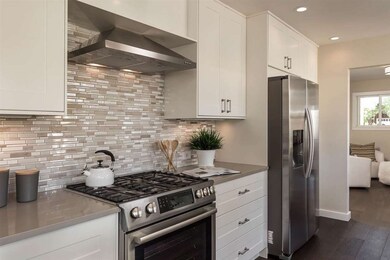
1510 Walnut Dr Palo Alto, CA 94303
Duveneck-Saint Francis NeighborhoodEstimated Value: $3,742,300 - $4,343,000
Highlights
- Marble Flooring
- Marble Bathroom Countertops
- 2 Car Detached Garage
- Duveneck Elementary School Rated A+
- Modern Architecture
- Open to Family Room
About This Home
As of September 2016Looks and feels like a new home. 2016 completed Major remodel--including flooring, plumbing, electrical, insulation, windows and doors, paint, landscaping, sprinklers, heating .... W O W ! Even the garage is updated w/finished walls,new doors, smart-phone controlled door openers and a plug for the electric car! Gated entry leads to private courtyard, one of 3 outdoor spaces to enjoy. Home expanded to create a sitting area off the kitchen which opens to a covered patio. Closets are custom fitted. Kitchen w/Bosch, Panasonic and Samsung appliances, Cesarstone countertops. Bathrooms w/Carrara marble. Nest thermostats, tankless hot water heater. Baldwin hardware. Wide sliding glass door to fully landscaped rear yard w/beautiful oak tree. Located close to schools, shopping, community amenities. Oh, and it's single level !
Last Agent to Sell the Property
Coldwell Banker Realty License #00787851 Listed on: 08/31/2016

Home Details
Home Type
- Single Family
Est. Annual Taxes
- $38,698
Year Built
- Built in 1951
Lot Details
- 6,621 Sq Ft Lot
- Gated Home
- Wood Fence
- Level Lot
- Sprinklers on Timer
- Back Yard Fenced
- Zoning described as R1
Parking
- 2 Car Detached Garage
- Electric Vehicle Home Charger
- Garage Door Opener
Home Design
- Modern Architecture
- Slab Foundation
- Wood Frame Construction
- Composition Roof
Interior Spaces
- 1,480 Sq Ft Home
- 1-Story Property
- Gas Fireplace
- Double Pane Windows
- Combination Dining and Living Room
- Marble Flooring
Kitchen
- Open to Family Room
- Electric Oven
- Gas Cooktop
- Range Hood
- Microwave
- Dishwasher
- Disposal
Bedrooms and Bathrooms
- 3 Bedrooms
- Walk-In Closet
- 2 Full Bathrooms
- Marble Bathroom Countertops
- Low Flow Toliet
- Bathtub with Shower
- Walk-in Shower
Laundry
- Dryer
- Washer
Utilities
- Forced Air Heating System
- Vented Exhaust Fan
- Thermostat
- Tankless Water Heater
Community Details
- Courtyard
Listing and Financial Details
- Assessor Parcel Number 003-47-002
Ownership History
Purchase Details
Home Financials for this Owner
Home Financials are based on the most recent Mortgage that was taken out on this home.Purchase Details
Purchase Details
Purchase Details
Purchase Details
Similar Homes in Palo Alto, CA
Home Values in the Area
Average Home Value in this Area
Purchase History
| Date | Buyer | Sale Price | Title Company |
|---|---|---|---|
| Wu James Chen Yuan | $2,820,000 | Old Republic Title Company | |
| The Paul Family Trust | $1,700,000 | Old Republic Title Company | |
| Episcopal Senior Communities Foundation | -- | Old Republic Title Co | |
| Richmond Alfred W | -- | None Available | |
| Episcopal Senior Communities Foundation | -- | None Available | |
| Richmond Alfred W | -- | -- |
Property History
| Date | Event | Price | Change | Sq Ft Price |
|---|---|---|---|---|
| 09/16/2016 09/16/16 | Sold | $2,820,000 | +13.0% | $1,905 / Sq Ft |
| 09/07/2016 09/07/16 | Pending | -- | -- | -- |
| 08/31/2016 08/31/16 | For Sale | $2,495,000 | -- | $1,686 / Sq Ft |
Tax History Compared to Growth
Tax History
| Year | Tax Paid | Tax Assessment Tax Assessment Total Assessment is a certain percentage of the fair market value that is determined by local assessors to be the total taxable value of land and additions on the property. | Land | Improvement |
|---|---|---|---|---|
| 2024 | $38,698 | $3,208,675 | $2,924,219 | $284,456 |
| 2023 | $38,131 | $3,145,761 | $2,866,882 | $278,879 |
| 2022 | $37,693 | $3,084,080 | $2,810,669 | $273,411 |
| 2021 | $36,951 | $3,023,608 | $2,755,558 | $268,050 |
| 2020 | $36,184 | $2,992,606 | $2,727,304 | $265,302 |
| 2019 | $35,787 | $2,933,928 | $2,673,828 | $260,100 |
| 2018 | $34,798 | $2,876,400 | $2,621,400 | $255,000 |
| 2017 | $34,189 | $2,820,000 | $2,570,000 | $250,000 |
| 2016 | $24,523 | $2,016,330 | $1,865,000 | $151,330 |
| 2015 | $1,976 | $93,763 | $42,846 | $50,917 |
| 2014 | $1,757 | $91,927 | $42,007 | $49,920 |
Agents Affiliated with this Home
-
Nancy Goldcamp

Seller's Agent in 2016
Nancy Goldcamp
Coldwell Banker Realty
(650) 400-5800
2 in this area
37 Total Sales
-
Michelle Chang

Buyer's Agent in 2016
Michelle Chang
Coldwell Banker Realty
(650) 245-2890
38 Total Sales
Map
Source: MLSListings
MLS Number: ML81612357
APN: 003-47-002
- 881 Seale Ave
- 1716 Fulton St
- 747 De Soto Dr
- 631 Coleridge Ave
- 1875 Middlefield Rd
- 733 Northampton Dr
- 41 Regent Place
- 161 Primrose Way
- 1755 Webster St
- 1218 Middlefield Rd
- 1515 Cowper St
- 1039 Embarcadero Rd
- 943 Addison Ave
- 695 N California Ave
- 535 Kingsley Ave
- 444 Tennyson Ave
- 1585 Edgewood Dr
- 886 Garland Dr
- 734 Channing Ave
- 842 Boyce Ave
- 1510 Walnut Dr
- 1514 Walnut Dr
- 1185 Newell Rd
- 1520 Walnut Dr
- 1511 Walnut Dr
- 298 Walter Hays Dr
- 1509 Walnut Dr
- 1524 Walnut Dr
- 1150 Newell Rd
- 1435 Parkinson Ave
- 1530 Walnut Dr
- 292 Walter Hays Dr
- 1525 Walnut Dr
- 1125 Newell Rd
- 1120 Newell Rd
- 1210 Newell Rd
- 1425 Parkinson Ave
- 1534 Walnut Dr
- 1533 Walnut Dr
- 286 Walter Hays Dr
