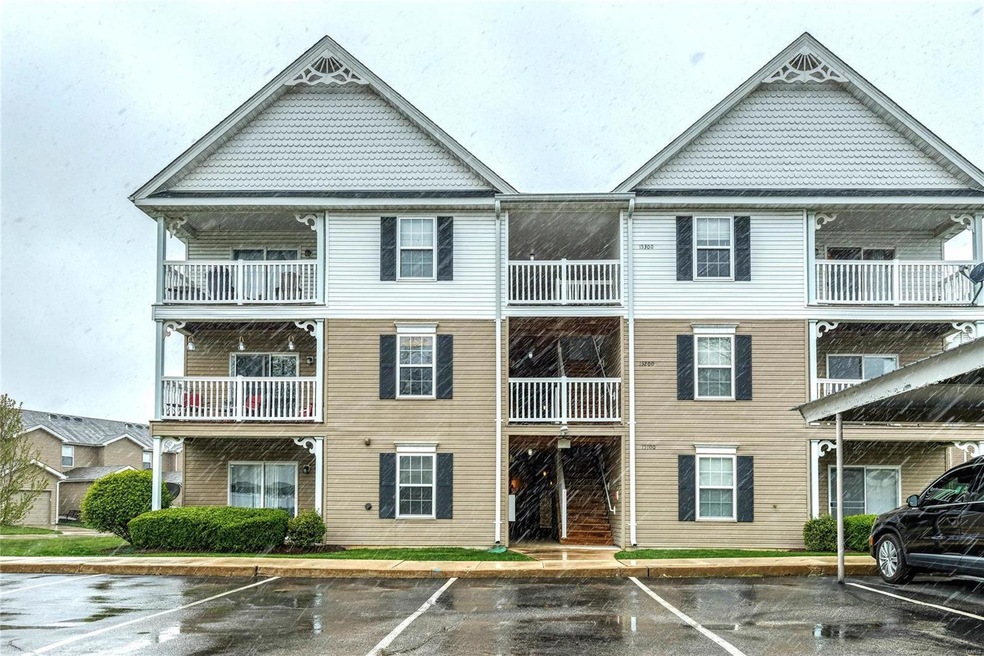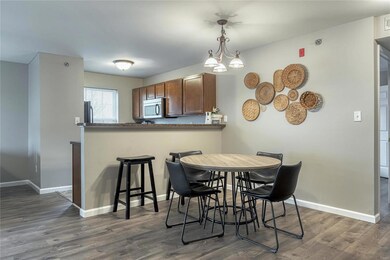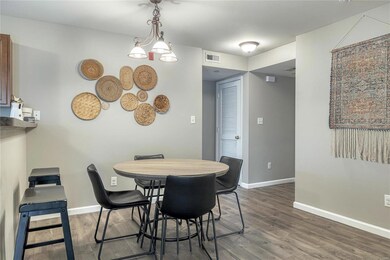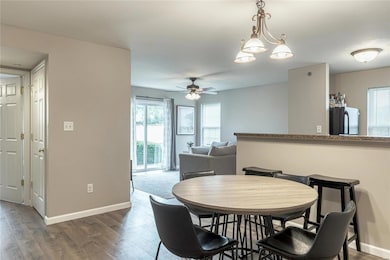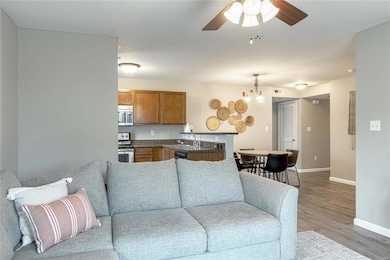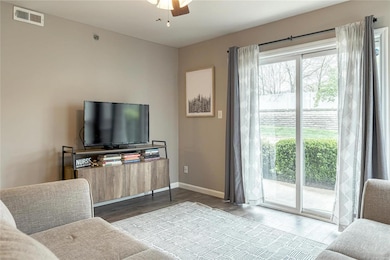
15101 Spring Creek Ln O Fallon, MO 63368
Highlights
- In Ground Pool
- Primary Bedroom Suite
- Property is near public transit
- Frontier Middle School Rated A-
- Open Floorplan
- Traditional Architecture
About This Home
As of January 2025Move in ready two bed two bath ground floor unit with tons of updates! Step inside to find gorgeous new vinyl wood flooring (2019) throughout the family room, dining room, & both bedrooms. The updated kitchen features newer stainless appliances (2017), new garbage disposal (2020), under cabinet lighting, & breakfast bar. The huge master suite boasts a walk in closet, new bathroom light fixture (2020), & walk in shower with bench. A second spacious bedroom & second bath, also with new light fixture (2020), & tub/shower combo round out the unit. Other features include new water heater (2019), fresh paint throughout, in unit laundry, covered patio with storage closet that walks out to open green space. Condo fee amenities include covered parking, guest parking, pool, tennis courts, basketball courts, playground, trash, water, sewer, & snow removal. Come check it out before its gone!
Last Agent to Sell the Property
Compass Realty Group License #2010013951 Listed on: 04/22/2021

Co-Listed By
Elise Bass
Coldwell Banker Realty - Gundaker License #2020015934
Property Details
Home Type
- Condominium
Est. Annual Taxes
- $2,045
Year Built
- Built in 2008
Lot Details
- Backs To Open Common Area
- End Unit
- Level Lot
HOA Fees
- $205 Monthly HOA Fees
Home Design
- Traditional Architecture
- Vinyl Siding
Interior Spaces
- 1,018 Sq Ft Home
- 1-Story Property
- Open Floorplan
- Ceiling Fan
- Insulated Windows
- Tilt-In Windows
- Sliding Doors
- Six Panel Doors
- Family Room
- Breakfast Room
- Storage
Kitchen
- Electric Oven or Range
- Dishwasher
- Built-In or Custom Kitchen Cabinets
- Disposal
Bedrooms and Bathrooms
- 2 Main Level Bedrooms
- Primary Bedroom Suite
- Walk-In Closet
- 2 Full Bathrooms
- Shower Only
Laundry
- Laundry on main level
- Washer and Dryer Hookup
Home Security
Parking
- 1 Carport Space
- Guest Parking
- Assigned Parking
Location
- Ground Level Unit
- Property is near public transit
Schools
- Prairie View Elem. Elementary School
- Frontier Middle School
- Liberty High School
Utilities
- Forced Air Heating and Cooling System
- Electric Water Heater
Additional Features
- Accessible Entrance
- In Ground Pool
Listing and Financial Details
- Assessor Parcel Number 4-0036-A668-25-001B.0000000
Community Details
Overview
- 200 Units
Security
- Fire and Smoke Detector
Ownership History
Purchase Details
Home Financials for this Owner
Home Financials are based on the most recent Mortgage that was taken out on this home.Purchase Details
Home Financials for this Owner
Home Financials are based on the most recent Mortgage that was taken out on this home.Purchase Details
Home Financials for this Owner
Home Financials are based on the most recent Mortgage that was taken out on this home.Purchase Details
Home Financials for this Owner
Home Financials are based on the most recent Mortgage that was taken out on this home.Purchase Details
Home Financials for this Owner
Home Financials are based on the most recent Mortgage that was taken out on this home.Similar Homes in the area
Home Values in the Area
Average Home Value in this Area
Purchase History
| Date | Type | Sale Price | Title Company |
|---|---|---|---|
| Warranty Deed | -- | Title Partners | |
| Warranty Deed | -- | Investors Title Company | |
| Warranty Deed | -- | Us Title | |
| Warranty Deed | -- | Freedom Title | |
| Warranty Deed | $110,000 | Freedom Title | |
| Special Warranty Deed | $102,280 | Sec |
Mortgage History
| Date | Status | Loan Amount | Loan Type |
|---|---|---|---|
| Open | $129,000 | New Conventional | |
| Previous Owner | $116,625 | New Conventional | |
| Previous Owner | $134,900 | New Conventional | |
| Previous Owner | $108,007 | FHA | |
| Previous Owner | $104,367 | New Conventional |
Property History
| Date | Event | Price | Change | Sq Ft Price |
|---|---|---|---|---|
| 01/31/2025 01/31/25 | Sold | -- | -- | -- |
| 12/30/2024 12/30/24 | Pending | -- | -- | -- |
| 12/06/2024 12/06/24 | For Sale | $205,000 | +37.6% | $201 / Sq Ft |
| 05/26/2021 05/26/21 | Sold | -- | -- | -- |
| 04/26/2021 04/26/21 | Pending | -- | -- | -- |
| 04/22/2021 04/22/21 | For Sale | $149,000 | -- | $146 / Sq Ft |
Tax History Compared to Growth
Tax History
| Year | Tax Paid | Tax Assessment Tax Assessment Total Assessment is a certain percentage of the fair market value that is determined by local assessors to be the total taxable value of land and additions on the property. | Land | Improvement |
|---|---|---|---|---|
| 2023 | $2,045 | $30,139 | $0 | $0 |
| 2022 | $1,944 | $26,736 | $0 | $0 |
| 2021 | $1,949 | $26,736 | $0 | $0 |
| 2020 | $1,641 | $21,575 | $0 | $0 |
| 2019 | $1,569 | $21,575 | $0 | $0 |
| 2018 | $1,424 | $18,600 | $0 | $0 |
| 2017 | $1,401 | $18,600 | $0 | $0 |
| 2016 | $1,225 | $15,585 | $0 | $0 |
| 2015 | $1,206 | $15,585 | $0 | $0 |
| 2014 | $803 | $11,114 | $0 | $0 |
Agents Affiliated with this Home
-
Cj Rufkahr

Seller's Agent in 2025
Cj Rufkahr
Blondin Group, Inc
(314) 276-3263
2 in this area
33 Total Sales
-
Jenny Huang

Buyer's Agent in 2025
Jenny Huang
Acre, REALTORS
(314) 258-1863
4 in this area
64 Total Sales
-
Laura Sanders

Seller's Agent in 2021
Laura Sanders
Compass Realty Group
(314) 605-2581
11 in this area
386 Total Sales
-

Seller Co-Listing Agent in 2021
Elise Bass
Coldwell Banker Realty - Gundaker
(314) 753-0026
Map
Source: MARIS MLS
MLS Number: MIS21025626
APN: 4-0036-A668-25-001B.0000000
- 7100 Spring Creek Ln
- 222 Shady Rock Ln
- 457 Spring Trace
- 728 English Ivy
- 706 English Ivy
- 538 Springhurst Pkwy
- 554 Springhurst Pkwy
- 317 Newbridge Way
- 341 Newbridge Way
- 357 Newbridge Way
- 111 Cardow Dr Unit 169-601
- 107 Cardow Dr Unit 169-603
- 103 Cardow Dr Unit 169-605
- 101 Cardow Dr Unit 169-606
- 203 Townshead Way
- 215 Townshead Way
- 204 Townshead Way
- 157 Cardow Dr
- 191 Noahs Mill Dr
- 514 Old Dominion St
