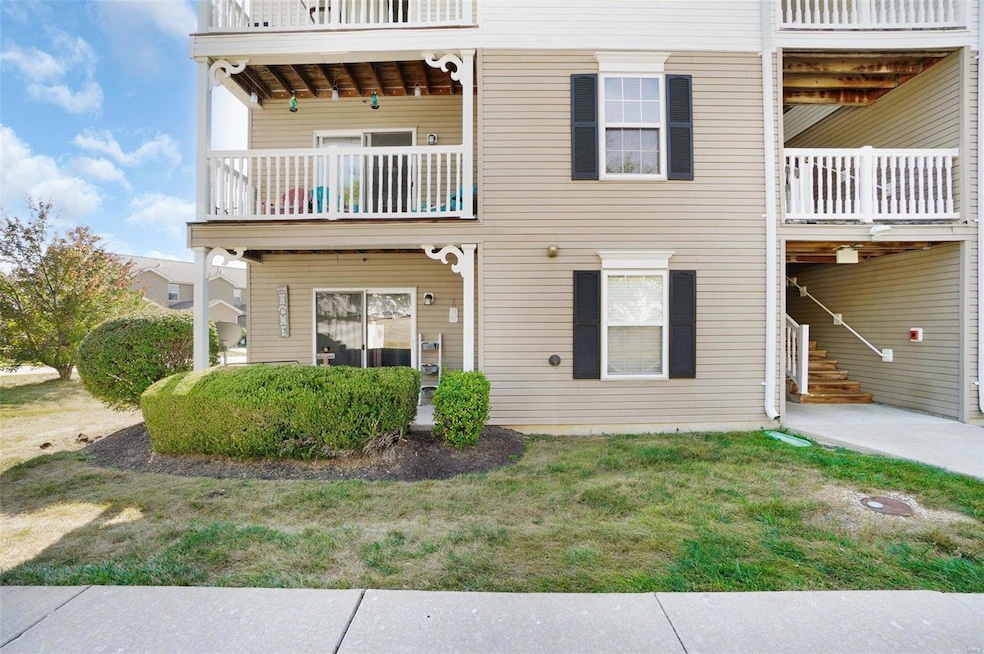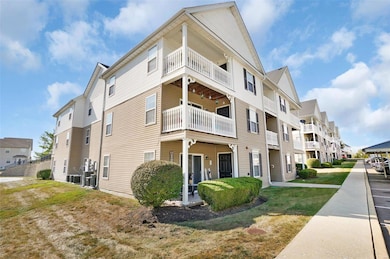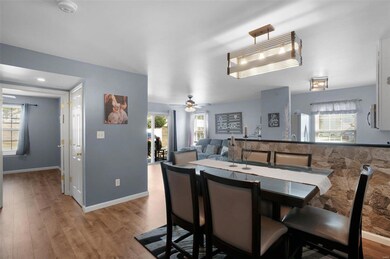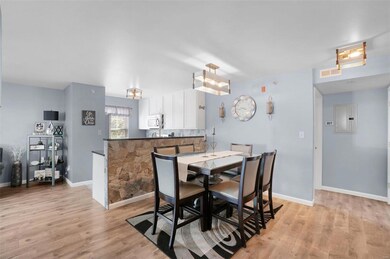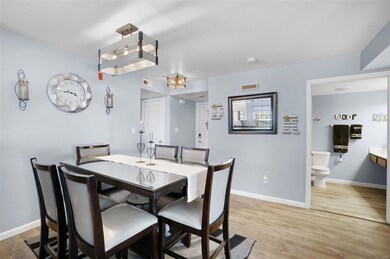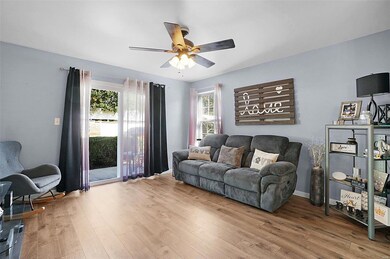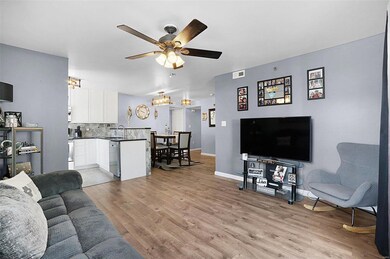
15101 Spring Creek Ln O Fallon, MO 63368
Highlights
- Backs to Open Ground
- Corner Lot
- Accessible Doors
- Frontier Middle School Rated A-
- Accessible Bedroom
- Accessible Parking
About This Home
As of January 2025This main level condo is full of updates and move in ready! When you walk through the door, you will immediately notice the updated flooring and new light fixtures throughout. This home offers a primary suite with a walk-in closet and an additional bedroom and full bathroom. You will love the updated kitchen with new granite counter tops, new cabinets, new dishwasher and new sink and disposal. Exiting the living room, you'll find a sliding glass door that opens to your own private patio area and storage closet. During the Summer, you can enjoy the neighborhood pool, playground, basketball courts and sidewalks. HVAC and Washer & Dryer are new and convey with the property. Located in the Wentzville School District. This condo is ready for its new owners!Owner is related to the agent.
Last Agent to Sell the Property
Blondin Group, Inc License #2018033608 Listed on: 12/06/2024
Property Details
Home Type
- Condominium
Est. Annual Taxes
- $2,045
Year Built
- Built in 2008
HOA Fees
- $260 Monthly HOA Fees
Home Design
- Vinyl Siding
Interior Spaces
- 1,018 Sq Ft Home
- 1-Story Property
- Sliding Doors
Kitchen
- Microwave
- Dishwasher
- Disposal
Bedrooms and Bathrooms
- 2 Bedrooms
- 2 Full Bathrooms
Laundry
- Dryer
- Washer
Parking
- 1 Carport Space
- Guest Parking
- Off-Street Parking
- Assigned Parking
Accessible Home Design
- Accessible Full Bathroom
- Accessible Bedroom
- Central Living Area
- Accessible Doors
- Accessible Parking
Schools
- Prairie View Elem. Elementary School
- Frontier Middle School
- Liberty High School
Additional Features
- Backs to Open Ground
- Forced Air Heating System
Community Details
- Association fees include ground maintenance, parking, pool, sewer, snow removal, trash, water
- 12 Units
- Handicap Modified Features In Community
Listing and Financial Details
- Assessor Parcel Number 4-0036-A668-25-001B.0000000
Ownership History
Purchase Details
Home Financials for this Owner
Home Financials are based on the most recent Mortgage that was taken out on this home.Purchase Details
Home Financials for this Owner
Home Financials are based on the most recent Mortgage that was taken out on this home.Purchase Details
Home Financials for this Owner
Home Financials are based on the most recent Mortgage that was taken out on this home.Purchase Details
Home Financials for this Owner
Home Financials are based on the most recent Mortgage that was taken out on this home.Purchase Details
Home Financials for this Owner
Home Financials are based on the most recent Mortgage that was taken out on this home.Similar Homes in the area
Home Values in the Area
Average Home Value in this Area
Purchase History
| Date | Type | Sale Price | Title Company |
|---|---|---|---|
| Warranty Deed | -- | Title Partners | |
| Warranty Deed | -- | Investors Title Company | |
| Warranty Deed | -- | Us Title | |
| Warranty Deed | -- | Freedom Title | |
| Warranty Deed | $110,000 | Freedom Title | |
| Special Warranty Deed | $102,280 | Sec |
Mortgage History
| Date | Status | Loan Amount | Loan Type |
|---|---|---|---|
| Open | $129,000 | New Conventional | |
| Previous Owner | $116,625 | New Conventional | |
| Previous Owner | $134,900 | New Conventional | |
| Previous Owner | $108,007 | FHA | |
| Previous Owner | $104,367 | New Conventional |
Property History
| Date | Event | Price | Change | Sq Ft Price |
|---|---|---|---|---|
| 01/31/2025 01/31/25 | Sold | -- | -- | -- |
| 12/30/2024 12/30/24 | Pending | -- | -- | -- |
| 12/06/2024 12/06/24 | For Sale | $205,000 | +37.6% | $201 / Sq Ft |
| 05/26/2021 05/26/21 | Sold | -- | -- | -- |
| 04/26/2021 04/26/21 | Pending | -- | -- | -- |
| 04/22/2021 04/22/21 | For Sale | $149,000 | -- | $146 / Sq Ft |
Tax History Compared to Growth
Tax History
| Year | Tax Paid | Tax Assessment Tax Assessment Total Assessment is a certain percentage of the fair market value that is determined by local assessors to be the total taxable value of land and additions on the property. | Land | Improvement |
|---|---|---|---|---|
| 2023 | $2,045 | $30,139 | $0 | $0 |
| 2022 | $1,944 | $26,736 | $0 | $0 |
| 2021 | $1,949 | $26,736 | $0 | $0 |
| 2020 | $1,641 | $21,575 | $0 | $0 |
| 2019 | $1,569 | $21,575 | $0 | $0 |
| 2018 | $1,424 | $18,600 | $0 | $0 |
| 2017 | $1,401 | $18,600 | $0 | $0 |
| 2016 | $1,225 | $15,585 | $0 | $0 |
| 2015 | $1,206 | $15,585 | $0 | $0 |
| 2014 | $803 | $11,114 | $0 | $0 |
Agents Affiliated with this Home
-
Cj Rufkahr

Seller's Agent in 2025
Cj Rufkahr
Blondin Group, Inc
(314) 276-3263
2 in this area
33 Total Sales
-
Jenny Huang

Buyer's Agent in 2025
Jenny Huang
Acre, REALTORS
(314) 258-1863
4 in this area
64 Total Sales
-
Laura Sanders

Seller's Agent in 2021
Laura Sanders
Compass Realty Group
(314) 605-2581
11 in this area
386 Total Sales
-

Seller Co-Listing Agent in 2021
Elise Bass
Coldwell Banker Realty - Gundaker
(314) 753-0026
Map
Source: MARIS MLS
MLS Number: MIS24074851
APN: 4-0036-A668-25-001B.0000000
- 7100 Spring Creek Ln
- 222 Shady Rock Ln
- 457 Spring Trace
- 728 English Ivy
- 706 English Ivy
- 538 Springhurst Pkwy
- 554 Springhurst Pkwy
- 317 Newbridge Way
- 341 Newbridge Way
- 357 Newbridge Way
- 111 Cardow Dr Unit 169-601
- 107 Cardow Dr Unit 169-603
- 103 Cardow Dr Unit 169-605
- 101 Cardow Dr Unit 169-606
- 203 Townshead Way
- 215 Townshead Way
- 204 Townshead Way
- 157 Cardow Dr
- 191 Noahs Mill Dr
- 514 Old Dominion St
