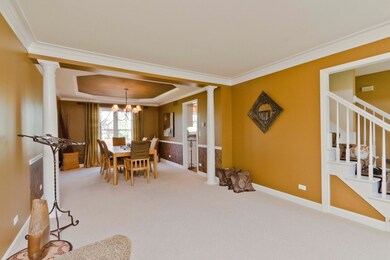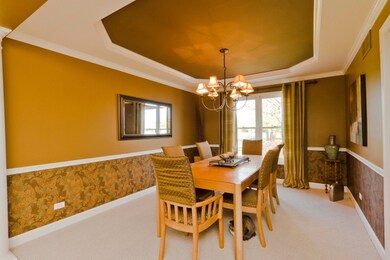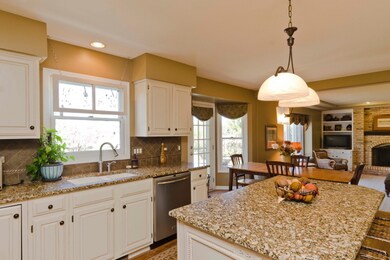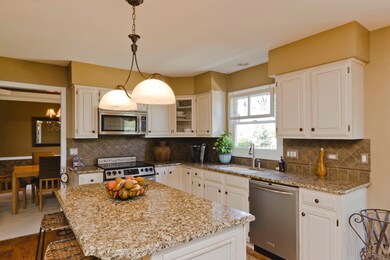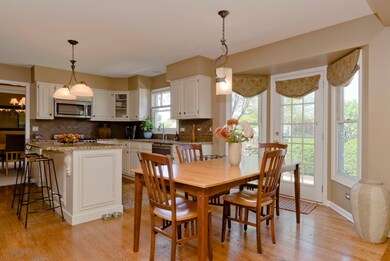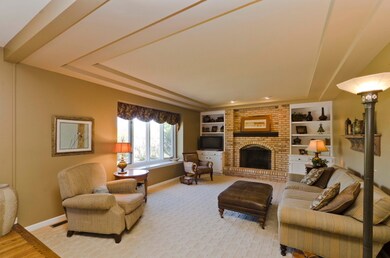
1511 Carlyle Rd Naperville, IL 60564
Ashbury NeighborhoodHighlights
- Landscaped Professionally
- Community Lake
- Property is near a park
- Patterson Elementary School Rated A+
- Clubhouse
- Recreation Room
About This Home
As of June 2021Welcome 2 Ashbury,A Pool&Clubhouse comm. in the heart of SchlDist#204-NeuquaValley Attd!Ammenities abound in this immaculate home that offers an updated kit w/granite,tile backsplash w/inlay,ss appl&hrdwd flrs.Efficient flr plan inclds sep 1st flr utility/laundry rm,formal liv&din rms,lg fam rm,lux Mstr Ste w/a renovated master bath&w/i closet. 3 additional Spacious bdrms, fin bmt w/den & lush landscaping-2much2list!
Last Agent to Sell the Property
Eva Burns
Redfin Corporation License #471004335 Listed on: 05/16/2013

Last Buyer's Agent
Richard Brzezinski
Baird & Warner
Home Details
Home Type
- Single Family
Est. Annual Taxes
- $9,462
Year Built
- Built in 1993
Lot Details
- Lot Dimensions are 72x130
- Fenced Yard
- Landscaped Professionally
HOA Fees
- $40 Monthly HOA Fees
Parking
- 2 Car Attached Garage
- Garage Door Opener
- Driveway
- Parking Included in Price
Home Design
- Traditional Architecture
- Concrete Perimeter Foundation
- Cedar
Interior Spaces
- 2,386 Sq Ft Home
- 2-Story Property
- Vaulted Ceiling
- Ceiling Fan
- Skylights
- Gas Log Fireplace
- Family Room with Fireplace
- Sitting Room
- Combination Dining and Living Room
- Den
- Recreation Room
- Carbon Monoxide Detectors
Kitchen
- Range
- Dishwasher
- Stainless Steel Appliances
- Disposal
Flooring
- Wood
- Carpet
Bedrooms and Bathrooms
- 4 Bedrooms
- 4 Potential Bedrooms
- Dual Sinks
- Whirlpool Bathtub
- Separate Shower
Laundry
- Laundry Room
- Laundry on main level
- Dryer
Finished Basement
- Partial Basement
- Sump Pump
Schools
- Patterson Elementary School
- Crone Middle School
- Neuqua Valley High School
Utilities
- Central Air
- Heating System Uses Natural Gas
Additional Features
- Brick Porch or Patio
- Property is near a park
Listing and Financial Details
- Homeowner Tax Exemptions
Community Details
Overview
- Association fees include insurance, clubhouse, pool
- Connie Schultz 630.904.0991 Association, Phone Number (630) 717-7188
- Ashbury Subdivision, Beautifully Updated! Floorplan
- Property managed by Caruso
- Community Lake
Amenities
- Clubhouse
Recreation
- Tennis Courts
- Community Pool
Ownership History
Purchase Details
Home Financials for this Owner
Home Financials are based on the most recent Mortgage that was taken out on this home.Purchase Details
Home Financials for this Owner
Home Financials are based on the most recent Mortgage that was taken out on this home.Purchase Details
Purchase Details
Home Financials for this Owner
Home Financials are based on the most recent Mortgage that was taken out on this home.Similar Homes in the area
Home Values in the Area
Average Home Value in this Area
Purchase History
| Date | Type | Sale Price | Title Company |
|---|---|---|---|
| Warranty Deed | $493,000 | First American Title | |
| Warranty Deed | $396,000 | First American Title | |
| Interfamily Deed Transfer | -- | None Available | |
| Interfamily Deed Transfer | -- | Chicago Title Insurance Co |
Mortgage History
| Date | Status | Loan Amount | Loan Type |
|---|---|---|---|
| Previous Owner | $343,000 | New Conventional | |
| Previous Owner | $216,000 | New Conventional | |
| Previous Owner | $74,150 | Unknown | |
| Previous Owner | $75,000 | Unknown | |
| Previous Owner | $157,050 | Stand Alone First |
Property History
| Date | Event | Price | Change | Sq Ft Price |
|---|---|---|---|---|
| 06/18/2021 06/18/21 | Sold | $493,000 | +4.3% | $207 / Sq Ft |
| 05/17/2021 05/17/21 | For Sale | -- | -- | -- |
| 05/16/2021 05/16/21 | Pending | -- | -- | -- |
| 05/13/2021 05/13/21 | For Sale | $472,900 | +19.4% | $198 / Sq Ft |
| 07/11/2013 07/11/13 | Sold | $396,000 | -1.1% | $166 / Sq Ft |
| 05/21/2013 05/21/13 | Pending | -- | -- | -- |
| 05/16/2013 05/16/13 | For Sale | $400,500 | -- | $168 / Sq Ft |
Tax History Compared to Growth
Tax History
| Year | Tax Paid | Tax Assessment Tax Assessment Total Assessment is a certain percentage of the fair market value that is determined by local assessors to be the total taxable value of land and additions on the property. | Land | Improvement |
|---|---|---|---|---|
| 2023 | $11,785 | $166,016 | $57,536 | $108,480 |
| 2022 | $10,895 | $156,375 | $54,428 | $101,947 |
| 2021 | $10,848 | $148,928 | $51,836 | $97,092 |
| 2020 | $10,728 | $146,569 | $51,015 | $95,554 |
| 2019 | $10,477 | $142,438 | $49,577 | $92,861 |
| 2018 | $10,905 | $145,581 | $48,487 | $97,094 |
| 2017 | $10,750 | $141,822 | $47,235 | $94,587 |
| 2016 | $10,740 | $138,769 | $46,218 | $92,551 |
| 2015 | $9,847 | $133,431 | $44,440 | $88,991 |
| 2014 | $9,847 | $125,703 | $44,440 | $81,263 |
| 2013 | $9,847 | $125,703 | $44,440 | $81,263 |
Agents Affiliated with this Home
-

Seller's Agent in 2021
Alisa Galoozis
@ Properties
(630) 936-1059
1 in this area
70 Total Sales
-

Buyer's Agent in 2021
Hui Li
Charles Rutenberg Realty of IL
(847) 636-9654
2 in this area
127 Total Sales
-
E
Seller's Agent in 2013
Eva Burns
Redfin Corporation
-
R
Buyer's Agent in 2013
Richard Brzezinski
Baird & Warner
Map
Source: Midwest Real Estate Data (MRED)
MLS Number: 08345078
APN: 01-11-308-011
- 1244 Hollingswood Ave
- 1407 Keats Ave
- 1779 Frost Ln
- 1112 Saratoga Ct
- 2949 Brossman St
- 1208 Thackery Ct
- 1716 Tamahawk Ln
- 1724 Tamahawk Ln
- 3718 Tramore Ct
- 11S502 Walter Ln
- 1123 Thackery Ln
- 3924 Garnette Ct
- 2741 Gateshead Dr
- 3944 Garnette Ct Unit 2
- 1316 Fireside Ct
- 1723 Robert Ln Unit 3
- 2939 Beth Ln
- 2255 Wendt Cir
- 2519 Accolade Ave
- 2616 Gateshead Dr

