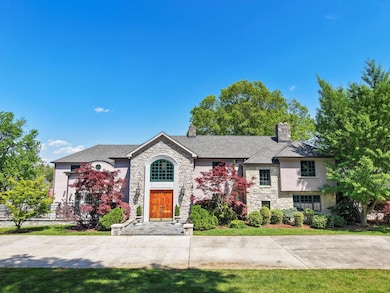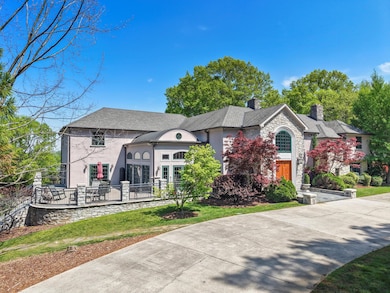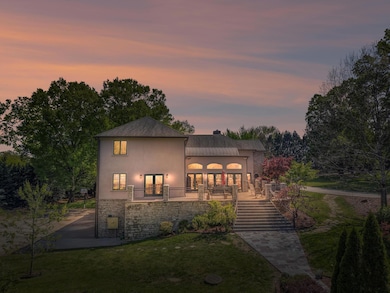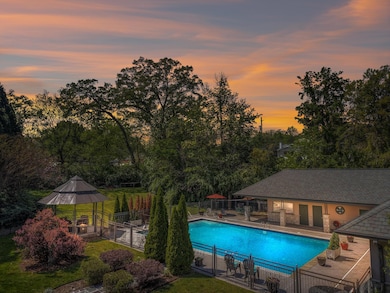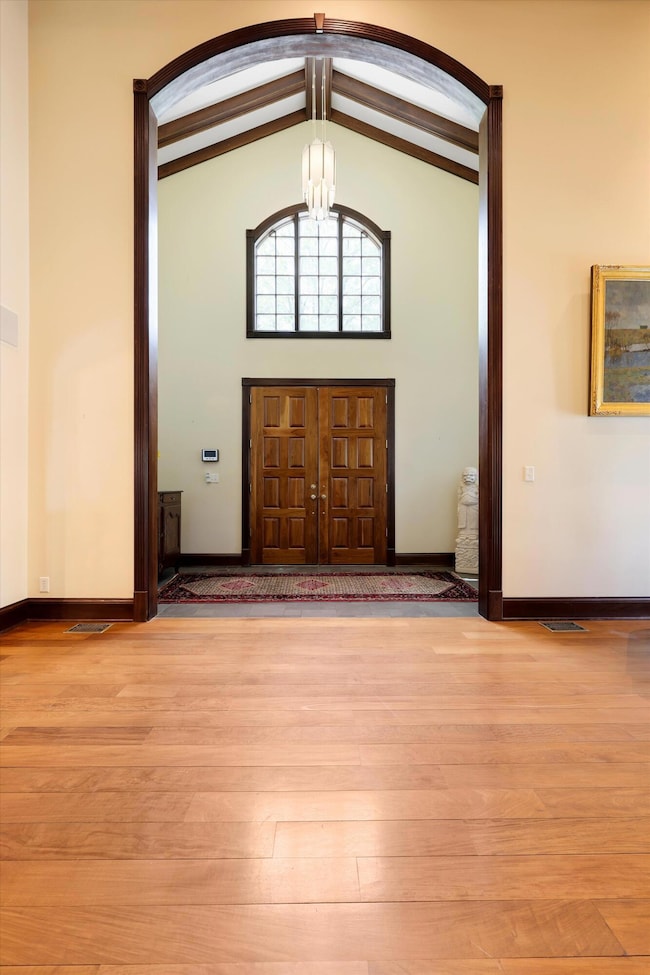1511 Carroll Ln Chattanooga, TN 37405
Northshore NeighborhoodEstimated payment $31,135/month
Highlights
- Golf Course Community
- Basketball Court
- Fishing
- Fitness Center
- Pool House
- RV Access or Parking
About This Home
Greystone - An Exquisite Estate Near the Prestigious Chattanooga Golf & Country Club on the Northshore.
This is a rare and remarkable retreat offering timeless elegance and modern luxury with space to breathe and room to grow.
A grand circular driveway welcomes you to this architectural masterpiece, where meticulous attention has been paid to every detail. The Front entry has cathedral-ceiling living room that flows seamlessly into a richly paneled library/study and a spacious billiard and game room. The spaces are adorned with inviting fireplaces and designed for effortless entertaining.
The heart of the home is a true chef's kitchen, complete with top-tier commercial appliances, an expansive walk-in pantry, wet bar, and adjacent office. A formal dining room with a breathtaking barreled ceiling opens to panoramic views of the resort-style pool setting the stage for unforgettable gatherings.
The owner's wing is dedicated entirely to the grand suite and is a tranquil retreat with a private deck surrounded by lush gardens, a generous sitting area, and an opulent European-style bath featuring a clawfoot tub, epic shower and steamer, and a custom dressing room with private laundry access.
Multiple guest suites and sitting areas provide flexibility for family and visitors alike, while the lower level offers a 2,000-bottle wine cellar and a fully equipped home gym.
Outdoors, two acres of professionally landscaped gardens wrap around a stunning gunite pool with PebbleTec finish, an oversized spa, and a luxurious pool house featuring a full kitchen, bar, and dedicated men's and women's facilities. A total of 7+ garage bays, along with a basketball area and RV pad for added fun and function.
Home Details
Home Type
- Single Family
Est. Annual Taxes
- $20,485
Year Built
- Built in 1935
Lot Details
- 2 Acre Lot
- Lot Dimensions are 253x345
- Private Entrance
- Security Fence
- Gated Home
- Landscaped
- Paved or Partially Paved Lot
- Front and Back Yard Sprinklers
- Many Trees
- Private Yard
- Garden
- Back Yard
Parking
- 6 Car Attached Garage
- Basement Garage
- Parking Available
- Rear-Facing Garage
- Garage Door Opener
- Circular Driveway
- Secured Garage or Parking
- Off-Street Parking
- RV Access or Parking
Home Design
- Permanent Foundation
- Stone Foundation
- Slab Foundation
- Shingle Roof
- Concrete Block And Stucco Construction
- Stone
Interior Spaces
- 8,653 Sq Ft Home
- 3-Story Property
- Wet Bar
- Sound System
- Bookcases
- Woodwork
- Crown Molding
- Cathedral Ceiling
- Ceiling Fan
- Gas Log Fireplace
- Entrance Foyer
- Great Room with Fireplace
- 2 Fireplaces
- Sitting Room
- Breakfast Room
- Formal Dining Room
- Den with Fireplace
- Game Room with Fireplace
- Storage
- Sauna
- Wood Flooring
- Indoor Smart Camera
- Property Views
Kitchen
- Eat-In Kitchen
- Breakfast Bar
- Walk-In Pantry
- Free-Standing Gas Oven
- Gas Cooktop
- Down Draft Cooktop
- Range Hood
- Recirculated Exhaust Fan
- Microwave
- Ice Maker
- Dishwasher
- Wine Cooler
- Stainless Steel Appliances
- Kitchen Island
- Trash Compactor
- Disposal
Bedrooms and Bathrooms
- 5 Bedrooms
- Split Bedroom Floorplan
- Dual Closets
- Walk-In Closet
- Double Vanity
- Freestanding Bathtub
- Whirlpool Bathtub
- Bathtub with Shower
- Double Shower
- Steam Shower
- Separate Shower
Laundry
- Laundry in multiple locations
- Laundry in Hall
- Washer and Electric Dryer Hookup
Attic
- Walk-In Attic
- Attic or Crawl Hatchway Insulated
- Attic Ventilator
Pool
- Pool House
- Heated In Ground Pool
- Heated Spa
- In Ground Spa
- Outdoor Pool
- Fiberglass Spa
- Fence Around Pool
- Outdoor Shower
Outdoor Features
- Basketball Court
- Balcony
- Deck
- Patio
- Outdoor Kitchen
- Exterior Lighting
- Gazebo
- Separate Outdoor Workshop
- Outdoor Storage
- Outbuilding
- Front Porch
Location
- Property is near a clubhouse
- Property is near public transit
- Property is near a golf course
Schools
- Normal Park Elementary School
- Normal Park Upper Middle School
- Red Bank High School
Farming
- Equipment Barn
Utilities
- Humidity Control
- Central Heating and Cooling System
- Radiant Ceiling
- Heating System Uses Natural Gas
- Vented Exhaust Fan
- Baseboard Heating
- Hot Water Heating System
- Power Generator
- Propane
- Gas Available
- Gas Water Heater
- Water Purifier
- High Speed Internet
- Phone Connected
- Cable TV Available
Listing and Financial Details
- Assessor Parcel Number 136h K 001
Community Details
Overview
- No Home Owners Association
- Forster F Hampton Subdivision
Amenities
- Laundry Facilities
Recreation
- Golf Course Community
- Tennis Courts
- Community Playground
- Fitness Center
- Fishing
Security
- 24 Hour Access
- Building Fire Alarm
Map
Home Values in the Area
Average Home Value in this Area
Tax History
| Year | Tax Paid | Tax Assessment Tax Assessment Total Assessment is a certain percentage of the fair market value that is determined by local assessors to be the total taxable value of land and additions on the property. | Land | Improvement |
|---|---|---|---|---|
| 2024 | $10,213 | $456,500 | $0 | $0 |
| 2023 | $10,213 | $456,500 | $0 | $0 |
| 2022 | $10,213 | $456,500 | $0 | $0 |
| 2021 | $10,213 | $456,500 | $0 | $0 |
| 2020 | $10,211 | $369,275 | $0 | $0 |
| 2019 | $10,211 | $369,275 | $0 | $0 |
| 2018 | $8,535 | $369,275 | $0 | $0 |
| 2017 | $10,211 | $369,275 | $0 | $0 |
| 2016 | $7,638 | $0 | $0 | $0 |
| 2015 | $10,842 | $307,600 | $0 | $0 |
| 2014 | $10,842 | $0 | $0 | $0 |
Property History
| Date | Event | Price | List to Sale | Price per Sq Ft |
|---|---|---|---|---|
| 04/15/2025 04/15/25 | For Sale | $5,600,000 | -- | $647 / Sq Ft |
Purchase History
| Date | Type | Sale Price | Title Company |
|---|---|---|---|
| Quit Claim Deed | -- | None Available | |
| Warranty Deed | $625,000 | -- |
Mortgage History
| Date | Status | Loan Amount | Loan Type |
|---|---|---|---|
| Previous Owner | $563,011 | No Value Available |
Source: Greater Chattanooga REALTORS®
MLS Number: 1511104
APN: 136H-K-001
- 1705 Carroll Ln
- 1091 Constitution Dr
- 500 Barton Ave
- 800 Barton Ave
- 1296 Heritage Landing Dr Unit 60B2
- 2009 Clearfield Ln Unit 63D1
- 1220 Bridgewater Ln Unit 59E4
- 2019 Clearfield Ln Unit 58N2
- 1012 Ariel Ln
- 525 Crewdson St
- 1414 Heritage Landing Dr Unit 33R1
- 1426 Heritage Landing Dr Unit 34D2
- 218 Baker St
- 916 Mississippi Ave
- 522 Lytle St
- 212 Jarnigan Ave
- 335 Tremont St
- 518 E Manning St
- 1518 Heritage Landing Dr
- 1516 Heritage Landing Dr
- 1103 Centennial Dr
- 803 Young Ave
- 1426 Heritage Landing Dr Unit 34D2
- 416 Jadie Ln
- 518 Lytle St
- 1002 Boylston St
- 605 Lytle St
- 711 Liberty St
- 407 Colville St
- 229 Delmont St
- 254 Berry Patch Ln
- 112 E Manning St
- 216 Shady Ridge Ln
- 314 Woodland Ave
- 1322 District Ln
- 4 Cherokee Blvd
- 950 Riverside Dr
- 20 Cherokee Blvd
- 508 Spears Ave
- 101 W Bush St

