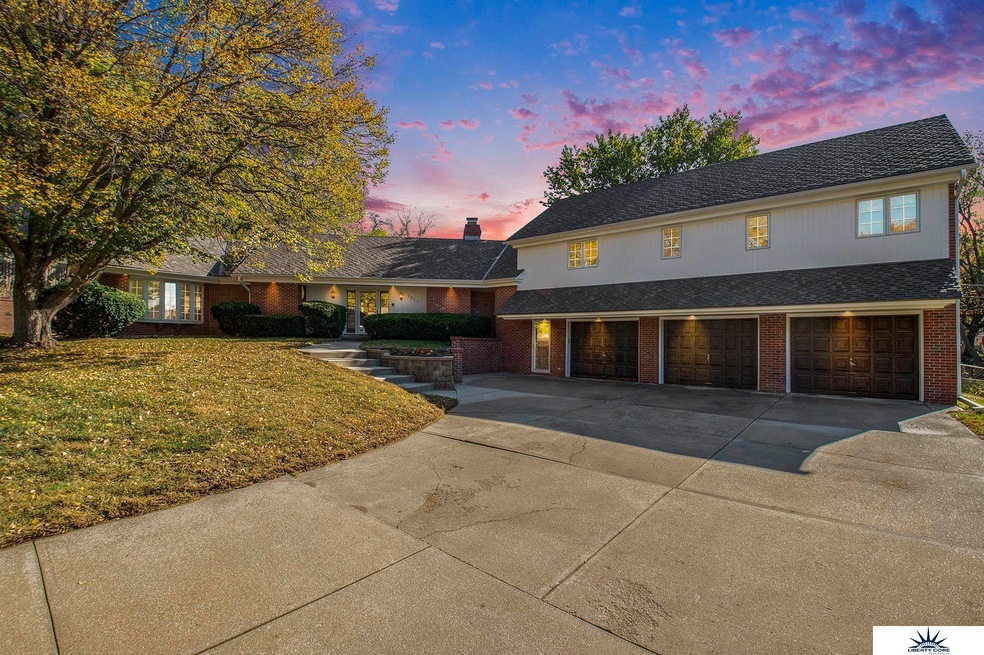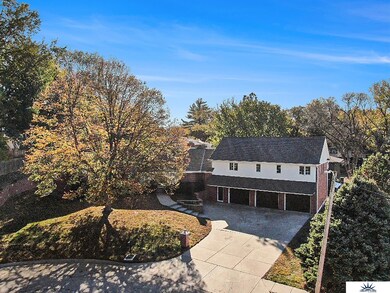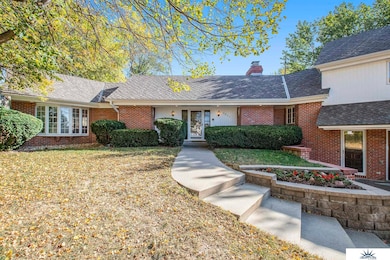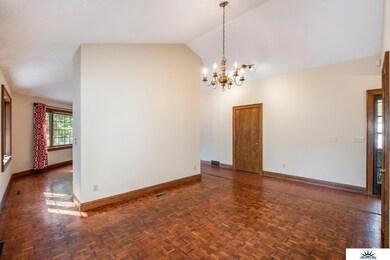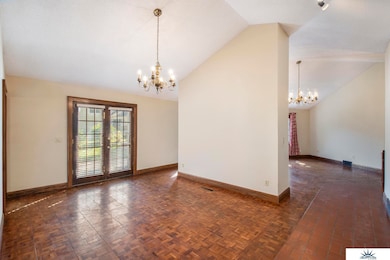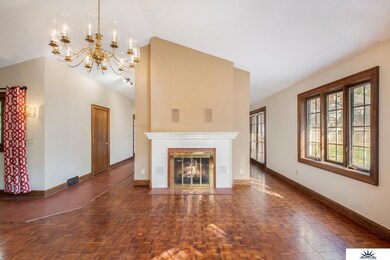
1511 Elm St Bellevue, NE 68005
Estimated Value: $428,000 - $444,000
Highlights
- 0.41 Acre Lot
- Deck
- Cathedral Ceiling
- Bellevue West High School Rated A-
- Family Room with Fireplace
- Wood Flooring
About This Home
As of April 2024Located on a Cul-de-sac, this 1980 custom built gem maintains much of its original charm with parquet wood floor, Spanish tile, gorgeous built-ins, 3 fireplaces, and its unique layout. Situated on over .4 acres of land at the top of its street, there is plenty of space both inside & out to enjoy. On the interior you will find over 3900 sq ft of carefully designed, flowing floor plan that is split between living space & bedroom quarters. The home has dual zoned HVAC to provide comfort no matter time of day or location. Relax in the den or living room on the main floor or head to the basement to spend time in the large family room. On the other side of the house sits the primary suite, 2 good sized guest rooms, & an additional bath. New carpet has been installed to to update the bedroom areas! The craftsmanship & uniqueness has to be seen to be believed. On the exterior you will find a tranquil oasis including a large wooden deck, patio, & firepit! Call Today for a private showing!
Last Agent to Sell the Property
Liberty Core Real Estate License #20140343 Listed on: 11/01/2023
Home Details
Home Type
- Single Family
Est. Annual Taxes
- $7,001
Year Built
- Built in 1980
Lot Details
- 0.41 Acre Lot
- Lot Dimensions are 107 x 210 x 188 x 100 x 27
- Cul-De-Sac
- Partially Fenced Property
- Irregular Lot
Parking
- 3 Car Attached Garage
- Garage Door Opener
Home Design
- Brick Exterior Construction
- Block Foundation
- Composition Roof
- Hardboard
Interior Spaces
- Multi-Level Property
- Wet Bar
- Cathedral Ceiling
- Ceiling Fan
- Window Treatments
- Bay Window
- Family Room with Fireplace
- 3 Fireplaces
- Living Room with Fireplace
- Dining Area
- Partially Finished Basement
- Basement Windows
- Intercom
Kitchen
- Dishwasher
- Disposal
Flooring
- Wood
- Wall to Wall Carpet
- Ceramic Tile
Bedrooms and Bathrooms
- 3 Bedrooms
Laundry
- Dryer
- Washer
Outdoor Features
- Balcony
- Deck
- Patio
- Porch
Schools
- Avery Elementary School
- Logan Fontenelle Middle School
- Bellevue West High School
Utilities
- Humidifier
- Forced Air Zoned Heating and Cooling System
- Heating System Uses Gas
- Phone Available
- Cable TV Available
Community Details
- No Home Owners Association
- Hilltop Acres Subdivision
Listing and Financial Details
- Assessor Parcel Number 010449620
Ownership History
Purchase Details
Home Financials for this Owner
Home Financials are based on the most recent Mortgage that was taken out on this home.Purchase Details
Home Financials for this Owner
Home Financials are based on the most recent Mortgage that was taken out on this home.Purchase Details
Purchase Details
Purchase Details
Home Financials for this Owner
Home Financials are based on the most recent Mortgage that was taken out on this home.Purchase Details
Similar Homes in Bellevue, NE
Home Values in the Area
Average Home Value in this Area
Purchase History
| Date | Buyer | Sale Price | Title Company |
|---|---|---|---|
| Bushnell Brenton | $420,000 | Titlecore National | |
| Osegueda David Hewlett | -- | Ch | |
| Secretary Of Housing & Urban Development | -- | None Available | |
| Bank Of America Na | $153,850 | None Available | |
| Marti Beste Jennifer L | $195,000 | Omaha Title & Escrow Inc | |
| Paltani Francis E | -- | -- |
Mortgage History
| Date | Status | Borrower | Loan Amount |
|---|---|---|---|
| Open | Bushnell Brenton | $404,985 | |
| Previous Owner | Osegueda Suzanne M | $360,000 | |
| Previous Owner | Osegueda David H | $80,000 | |
| Previous Owner | Osegueda David H | $208,500 | |
| Previous Owner | Osegueda David H | $40,000 | |
| Previous Owner | Osegueda David Hewlett | $128,950 | |
| Previous Owner | Marti Beste Jennifer L | $192,408 | |
| Previous Owner | College Connection Llc | $327,005 |
Property History
| Date | Event | Price | Change | Sq Ft Price |
|---|---|---|---|---|
| 04/24/2024 04/24/24 | Sold | $420,000 | -2.3% | $107 / Sq Ft |
| 03/19/2024 03/19/24 | Pending | -- | -- | -- |
| 02/14/2024 02/14/24 | Price Changed | $430,000 | -3.4% | $110 / Sq Ft |
| 01/09/2024 01/09/24 | Price Changed | $445,000 | -2.2% | $113 / Sq Ft |
| 11/30/2023 11/30/23 | Price Changed | $455,000 | -3.0% | $116 / Sq Ft |
| 11/09/2023 11/09/23 | Price Changed | $469,000 | -5.3% | $119 / Sq Ft |
| 11/01/2023 11/01/23 | For Sale | $495,000 | +207.0% | $126 / Sq Ft |
| 10/31/2013 10/31/13 | Sold | $161,222 | +10.4% | $42 / Sq Ft |
| 09/11/2013 09/11/13 | Pending | -- | -- | -- |
| 08/24/2013 08/24/13 | For Sale | $146,000 | -- | $38 / Sq Ft |
Tax History Compared to Growth
Tax History
| Year | Tax Paid | Tax Assessment Tax Assessment Total Assessment is a certain percentage of the fair market value that is determined by local assessors to be the total taxable value of land and additions on the property. | Land | Improvement |
|---|---|---|---|---|
| 2024 | $7,476 | $394,074 | $40,000 | $354,074 |
| 2023 | $7,476 | $354,031 | $32,000 | $322,031 |
| 2022 | $7,001 | $325,337 | $30,000 | $295,337 |
| 2021 | $6,387 | $293,637 | $27,000 | $266,637 |
| 2020 | $5,831 | $267,232 | $27,000 | $240,232 |
| 2019 | $5,524 | $254,727 | $27,000 | $227,727 |
| 2018 | $5,302 | $251,073 | $24,000 | $227,073 |
| 2017 | $5,061 | $238,034 | $24,000 | $214,034 |
| 2016 | $4,794 | $230,457 | $24,000 | $206,457 |
| 2015 | $4,393 | $212,419 | $24,000 | $188,419 |
| 2014 | $4,374 | $210,097 | $24,000 | $186,097 |
| 2012 | -- | $207,888 | $24,000 | $183,888 |
Agents Affiliated with this Home
-
Chad Mustard
C
Seller's Agent in 2024
Chad Mustard
Liberty Core Real Estate
(402) 933-4683
3 in this area
18 Total Sales
-
Maggie Kohles

Buyer's Agent in 2024
Maggie Kohles
NP Dodge Real Estate Sales, Inc.
(402) 319-0437
6 in this area
42 Total Sales
-
B
Seller's Agent in 2013
Bruce Abraham
Coldwell Banker NHS R E
Map
Source: Great Plains Regional MLS
MLS Number: 22325674
APN: 010449620
- 1510 Gregg Rd
- 1405 Gregg Rd
- 1505 Mildred Ave
- 1501 Mildred Ave
- 1511 Lorraine Ave
- 1504 Cascio Dr
- 301 Avian Cir S
- 514 Kayleen Dr
- tbd Ridgewood Dr
- 202 Oakridge Ct
- 410 Martin Dr N
- 301 Oakridge Ct Unit D1
- 404 Martin Dr
- 20.74 Acres
- 9903 S 10th St
- 514 Martin Dr
- 805 Bellevue Blvd N
- 10103 S 11th St
- 1107 Sycamore Ct
- 1106 Rebecca Ct
- 1511 Elm St
- 1508 Sycamore St
- 1506 Sycamore St
- 1603 Elm St
- 206 Merwood St
- 204 Merwood St
- 1604 Sycamore St
- 210 Merwood St
- 1605 Elm St
- 1602 Elm St
- 202 Merwood St
- 1606 Sycamore St
- 212 Merwood St
- 1604 Elm St
- 1511 Sycamore St
- 108 Merwood St
- 1607 Elm St
- 1507 Sycamore St
- 1413 Saint Raphael St
- 1608 Sycamore St
