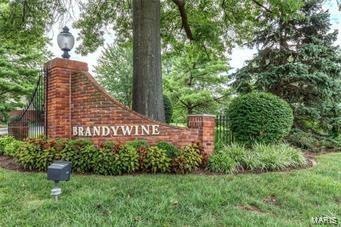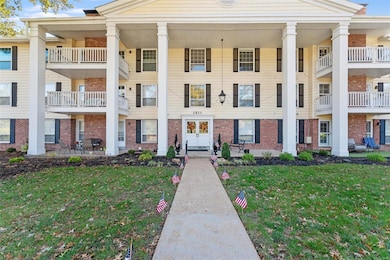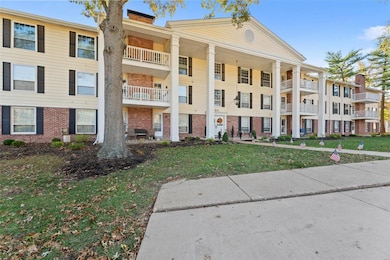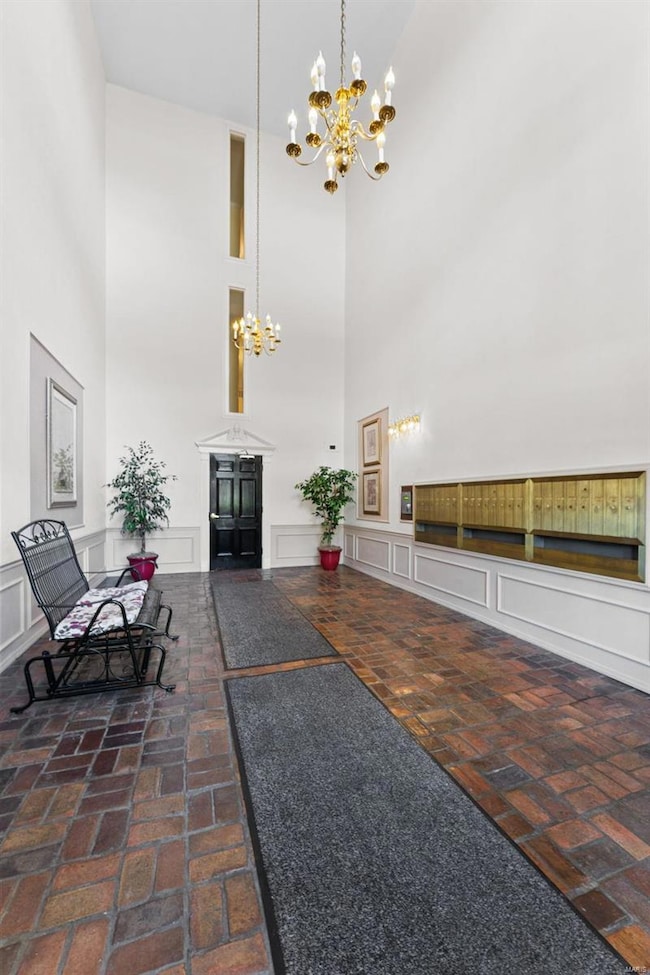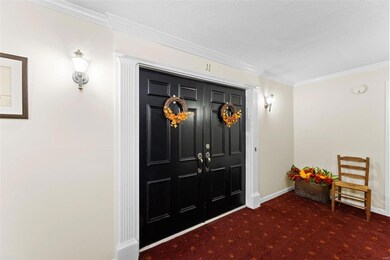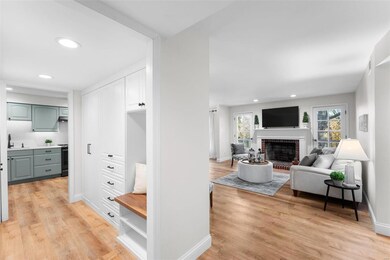
1511 Hampton Hall Dr Unit 11 Chesterfield, MO 63017
Highlights
- In Ground Pool
- Clubhouse
- Back to Public Ground
- Shenandoah Valley Elementary Rated A
- Contemporary Architecture
- Pond
About This Home
As of December 2024Prime Chesterfield Location. Move-In Ready! Beautifully updated 2-bed, 2-bath condo, in the sought-after Brandywine Condos.Spacious 2nd fl unit offers 1,292sq ft of light-filled living space & serene, park-like setting. Step into the inviting living room, complete w/a cozy fireplace, dual patio doors that lead to a private deck w/peaceful wooded view. Kitchen updated in 2022 w/custom cabinetry, quartz countertops, tiled backsplash, new appliances.Enjoy LVP flooring, new baseboards, doors, updated LED lighting throughout. A spacious primary en-suite includes custom walk-in closet, updated bath w/double vanity, w/low-entry shower. The 2nd bedroom currently used as a home office. Updated guest bath. Convenient in-unit laundry, additional built-in storage, &new Andersen windows add to the home's appeal.This well-maintained community offers lush grounds, a sparkling fountain, a swimming pool, and a clubhouse, creating a true retreat. With 1 assigned garage parking spot.Storage on unit floor
Last Agent to Sell the Property
Worth Clark Realty License #1999028072 Listed on: 11/15/2024

Last Buyer's Agent
Berkshire Hathaway HomeServices Alliance Real Estate License #2021031519

Property Details
Home Type
- Condominium
Est. Annual Taxes
- $2,001
Year Built
- Built in 1974
Lot Details
- Back to Public Ground
- Backs to Trees or Woods
HOA Fees
- $526 Monthly HOA Fees
Parking
- 1 Car Garage
- Basement Garage
- Parking Storage or Cabinetry
- Garage Door Opener
- Guest Parking
- Additional Parking
Home Design
- Contemporary Architecture
- Brick Veneer
- Vinyl Siding
Interior Spaces
- 1,292 Sq Ft Home
- 1-Story Property
- Non-Functioning Fireplace
- Gas Fireplace
- Insulated Windows
- Six Panel Doors
- Mud Room
- Living Room
- Dining Room
- Park or Greenbelt Views
- Washer and Dryer Hookup
Kitchen
- Microwave
- Dishwasher
- Disposal
Flooring
- Ceramic Tile
- Luxury Vinyl Plank Tile
Bedrooms and Bathrooms
- 2 Bedrooms
- 2 Full Bathrooms
Home Security
Outdoor Features
- In Ground Pool
- Pond
Schools
- Highcroft Ridge Elem. Elementary School
- Central Middle School
- Parkway Central High School
Additional Features
- Accessible Parking
- Forced Air Heating System
Listing and Financial Details
- Assessor Parcel Number 19S-53-1098
Community Details
Overview
- Association fees include clubhouse, some insurance, ground maintenance, pool, sewer, snow removal, trash, water
- 173 Units
Amenities
- Clubhouse
- Elevator
- Community Storage Space
Security
- Storm Doors
Ownership History
Purchase Details
Home Financials for this Owner
Home Financials are based on the most recent Mortgage that was taken out on this home.Purchase Details
Home Financials for this Owner
Home Financials are based on the most recent Mortgage that was taken out on this home.Purchase Details
Similar Homes in Chesterfield, MO
Home Values in the Area
Average Home Value in this Area
Purchase History
| Date | Type | Sale Price | Title Company |
|---|---|---|---|
| Warranty Deed | -- | Atg Title | |
| Warranty Deed | $139,650 | Us Title | |
| Warranty Deed | -- | Us Title | |
| Interfamily Deed Transfer | -- | -- |
Mortgage History
| Date | Status | Loan Amount | Loan Type |
|---|---|---|---|
| Open | $192,000 | New Conventional | |
| Previous Owner | $105,000 | New Conventional |
Property History
| Date | Event | Price | Change | Sq Ft Price |
|---|---|---|---|---|
| 12/20/2024 12/20/24 | Sold | -- | -- | -- |
| 12/09/2024 12/09/24 | Pending | -- | -- | -- |
| 11/15/2024 11/15/24 | For Sale | $240,000 | +45.5% | $186 / Sq Ft |
| 11/12/2024 11/12/24 | Off Market | -- | -- | -- |
| 12/17/2021 12/17/21 | Sold | -- | -- | -- |
| 11/10/2021 11/10/21 | Pending | -- | -- | -- |
| 10/12/2021 10/12/21 | Price Changed | $164,900 | -2.9% | $128 / Sq Ft |
| 09/17/2021 09/17/21 | For Sale | $169,900 | -- | $132 / Sq Ft |
Tax History Compared to Growth
Tax History
| Year | Tax Paid | Tax Assessment Tax Assessment Total Assessment is a certain percentage of the fair market value that is determined by local assessors to be the total taxable value of land and additions on the property. | Land | Improvement |
|---|---|---|---|---|
| 2023 | $2,086 | $31,710 | $7,370 | $24,340 |
| 2022 | $2,162 | $31,180 | $9,820 | $21,360 |
| 2021 | $2,153 | $31,180 | $9,820 | $21,360 |
| 2020 | $2,088 | $29,050 | $7,370 | $21,680 |
| 2019 | $2,043 | $29,050 | $7,370 | $21,680 |
| 2018 | $1,820 | $24,010 | $4,900 | $19,110 |
| 2017 | $1,770 | $24,010 | $4,900 | $19,110 |
| 2016 | $1,771 | $22,820 | $3,930 | $18,890 |
| 2015 | $1,857 | $22,820 | $3,930 | $18,890 |
| 2014 | $1,546 | $20,330 | $4,450 | $15,880 |
Agents Affiliated with this Home
-
Kathy Hamby

Seller's Agent in 2024
Kathy Hamby
Worth Clark Realty
(314) 401-5843
2 in this area
47 Total Sales
-
Toni Johnson

Seller Co-Listing Agent in 2024
Toni Johnson
Worth Clark Realty
(800) 991-6092
3 in this area
32 Total Sales
-
Kim Heligman

Buyer's Agent in 2024
Kim Heligman
Berkshire Hathaway HomeServices Alliance Real Estate
(314) 610-3046
12 in this area
28 Total Sales
-
Suzanna Hesse

Seller's Agent in 2021
Suzanna Hesse
Coldwell Banker Realty- Gunda
(314) 575-9143
1 in this area
41 Total Sales
Map
Source: MARIS MLS
MLS Number: MIS24070841
APN: 19S-53-1098
- 1511 Hampton Hall Dr Unit 22
- 1511 Hampton Hall Dr Unit 19 & 20
- 1511 Hampton Hall Dr Unit 17
- 1525 Hampton Hall Dr Unit 18
- 1530 Bedford Forge Ct Unit 10
- 1509 Hedgeford Dr Unit 2
- 1853 Schoettler Valley Dr
- 16321 Bellingham Dr
- 16329 Justus Post Rd Unit 2
- 1808 Cayman Ct
- 92 Conway Cove Dr Unit G1
- 1101 Cambridge Green Ct
- 1531 Charlemont Dr
- 15586 Cedarmill Dr
- 15659 Cedarmill Dr
- 1611 Walpole Dr Unit C
- 1950 Schoettler Valley Dr
- 935 Quail Meadows Ct Unit B
- 1825 Orchard Hill Dr
- 15444 Squires Way Dr
