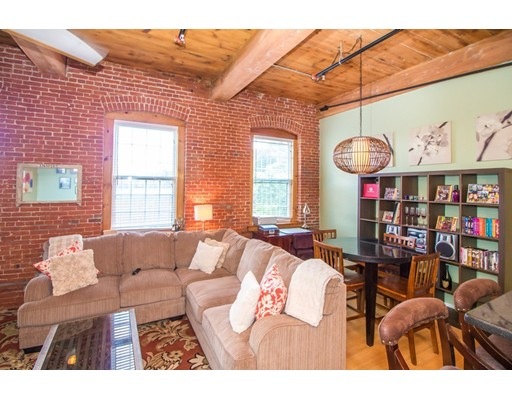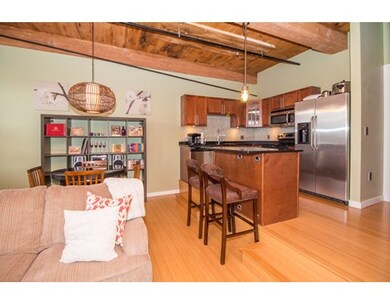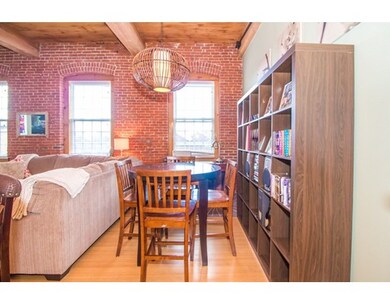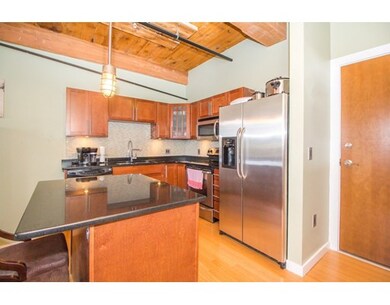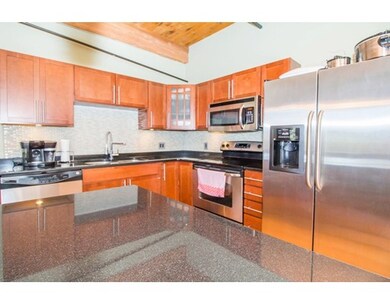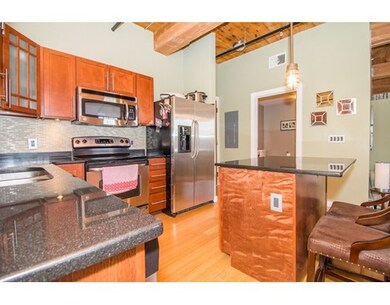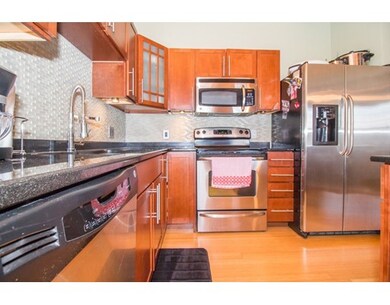1511 Main St Unit C407 Worcester, MA 01603
Webster Square NeighborhoodAbout This Home
As of May 2017Picture Perfect! Surrounded by conservation land, this 4th floor Willow unit features high ceilings & a view of the creek; kitchen w/granite & stainless appliances; Bath w/marble floors, slate shower, European style vanity, Kohler 8-jet tub; Hardwood flooring throughout. Wooden beamed ceiling are 19th Century Chestnut, original to the building! 5'x9' private storage on same floor. Deeded parking space plus guest parking available. Close to downtown Worcester and major routes. Pets are allowed, with some restrictions (see attached Declaration of Trust/Rules & Regs). Welcome Home!
Ownership History
Purchase Details
Home Financials for this Owner
Home Financials are based on the most recent Mortgage that was taken out on this home.Purchase Details
Home Financials for this Owner
Home Financials are based on the most recent Mortgage that was taken out on this home.Purchase Details
Home Financials for this Owner
Home Financials are based on the most recent Mortgage that was taken out on this home.Map
Property Details
Home Type
Condominium
Est. Annual Taxes
$2,936
Year Built
1890
Lot Details
0
Listing Details
- Unit Level: 4
- Unit Placement: Upper
- Property Type: Condominium/Co-Op
- Other Agent: 3.00
- Handicap Access: Yes
- Year Round: Yes
- Special Features: None
- Property Sub Type: Condos
- Year Built: 1890
Interior Features
- Appliances: Range, Dishwasher, Disposal, Microwave, Refrigerator, Refrigerator - Wine Storage, Vent Hood
- Fireplaces: 1
- Has Basement: No
- Fireplaces: 1
- Number of Rooms: 1
- Amenities: Public Transportation, Shopping, Swimming Pool, Park, Walk/Jog Trails, Medical Facility, Laundromat, Highway Access, House of Worship, Private School, Public School, University
- Electric: 100 Amps
- Energy: Insulated Windows, Storm Windows, Insulated Doors, Storm Doors
- Flooring: Tile, Hardwood
- Insulation: Full, Blown In
- Interior Amenities: Security System, Cable Available, Sauna/Steam/Hot Tub
- Bathroom #1: 8X5
- Kitchen: 14X8
- Living Room: 21X13
- Master Bedroom: 13X12
- Master Bedroom Description: Closet - Walk-in, Flooring - Hardwood
- No Living Levels: 1
Exterior Features
- Roof: Asphalt/Fiberglass Shingles
- Construction: Brick
- Exterior: Brick
- Exterior Unit Features: Satellite Dish
- Waterview Flag: Yes
Garage/Parking
- Parking: Off-Street, Deeded, Paved Driveway
- Parking Spaces: 1
Utilities
- Cooling: Central Air
- Heating: Forced Air, Gas
- Cooling Zones: 1
- Heat Zones: 1
- Hot Water: Electric
- Utility Connections: for Electric Range, for Electric Dryer, Washer Hookup
- Sewer: City/Town Sewer
- Water: City/Town Water
- Sewage District: Worc
Condo/Co-op/Association
- Condominium Name: Kettlebrook Lofts
- Association Fee Includes: Water, Sewer, Master Insurance, Security, Elevator, Landscaping, Snow Removal
- Association Security: Intercom
- Pets Allowed: Yes w/ Restrictions
- No Units: 53
- Unit Building: C407
Fee Information
- Fee Interval: Monthly
Schools
- Elementary School: Gates Lane
- Middle School: Sullivan
- High School: South
Lot Info
- Assessor Parcel Number: M:15 B:43A L:C-407
- Zoning: res
Multi Family
- Waterview: Creek
Home Values in the Area
Average Home Value in this Area
Purchase History
| Date | Type | Sale Price | Title Company |
|---|---|---|---|
| Not Resolvable | $118,000 | -- | |
| Not Resolvable | $149,000 | -- | |
| Deed | $149,900 | -- |
Mortgage History
| Date | Status | Loan Amount | Loan Type |
|---|---|---|---|
| Open | $135,200 | Stand Alone Refi Refinance Of Original Loan | |
| Closed | $106,200 | New Conventional | |
| Previous Owner | $144,653 | Purchase Money Mortgage |
Property History
| Date | Event | Price | Change | Sq Ft Price |
|---|---|---|---|---|
| 05/01/2017 05/01/17 | Sold | $118,000 | -5.5% | $157 / Sq Ft |
| 03/15/2017 03/15/17 | Pending | -- | -- | -- |
| 02/06/2017 02/06/17 | For Sale | $124,900 | -16.2% | $167 / Sq Ft |
| 08/09/2013 08/09/13 | Sold | $149,000 | 0.0% | $190 / Sq Ft |
| 07/08/2013 07/08/13 | Pending | -- | -- | -- |
| 07/01/2013 07/01/13 | Off Market | $149,000 | -- | -- |
| 06/11/2013 06/11/13 | For Sale | $154,900 | -- | $197 / Sq Ft |
Tax History
| Year | Tax Paid | Tax Assessment Tax Assessment Total Assessment is a certain percentage of the fair market value that is determined by local assessors to be the total taxable value of land and additions on the property. | Land | Improvement |
|---|---|---|---|---|
| 2025 | $2,936 | $222,600 | $0 | $222,600 |
| 2024 | $2,805 | $204,000 | $0 | $204,000 |
| 2023 | $2,237 | $156,000 | $0 | $156,000 |
| 2022 | $2,038 | $134,000 | $0 | $134,000 |
| 2021 | $2,172 | $133,400 | $0 | $133,400 |
| 2020 | $2,052 | $120,700 | $0 | $120,700 |
| 2019 | $2,453 | $136,300 | $0 | $136,300 |
| 2018 | $2,819 | $149,100 | $0 | $149,100 |
| 2017 | $2,806 | $146,000 | $0 | $146,000 |
| 2016 | $2,918 | $141,600 | $0 | $141,600 |
| 2015 | $2,842 | $141,600 | $0 | $141,600 |
| 2014 | $2,853 | $146,000 | $0 | $146,000 |
Source: MLS Property Information Network (MLS PIN)
MLS Number: 72116150
APN: WORC-000015-000043AC000000-000407
- 1511 Main St Unit CPH3
- 1511 Main St Unit CPH6
- 1511 Main St Unit C408
- 3 Clegg St
- 1486 Main St Unit A
- 23 Healy Rd
- 38 Goddard Memorial Dr
- 30 Apricot St
- 13 Victor Ave
- 128 Grandview Ave
- 69 Eureka St
- 13 Oak Leaf Cir
- 71 Henshaw St
- 24 Alsada Dr
- 19 Brookline St
- 11 Hulbert Rd Unit 9
- 56 Alsada Dr
- 10A Hulbert Rd Unit 10
- 10 Hulbert Rd Unit 2
- 10 Hulbert Rd Unit 17
