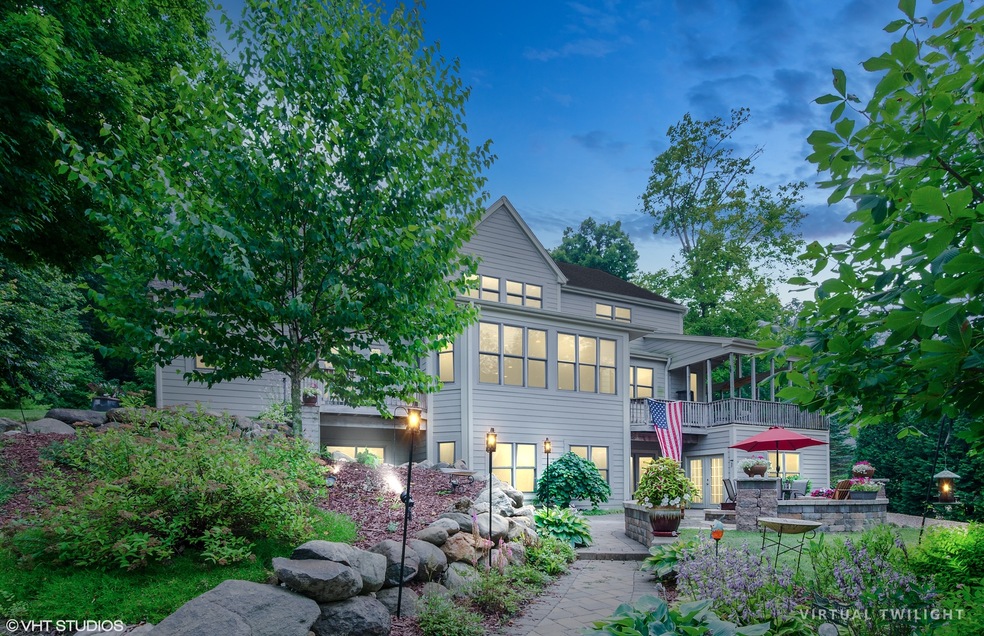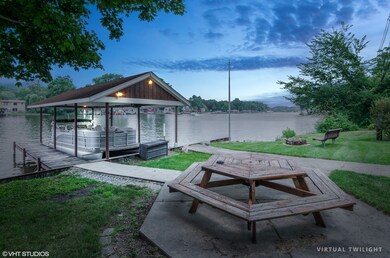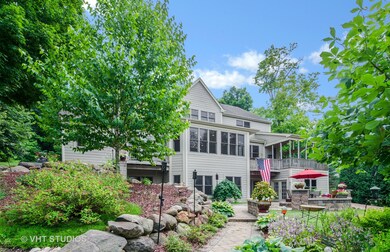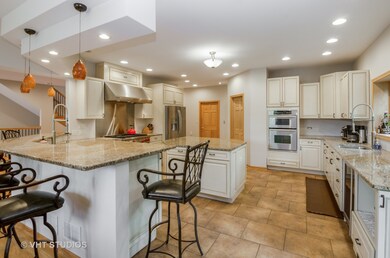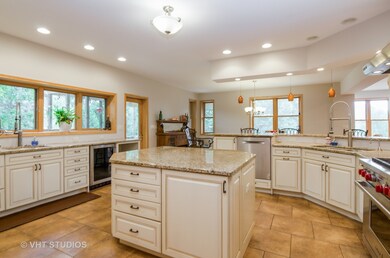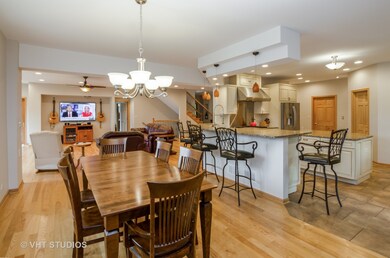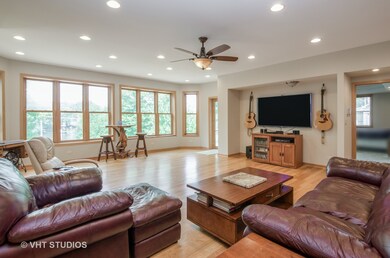
1511 N River Rd Algonquin, IL 60102
Highlights
- Boat Slip
- River Front
- Deck
- Eastview Elementary School Rated A
- Mature Trees
- Contemporary Architecture
About This Home
As of May 2020BEST DEAL ON THE RIVER!! ~A BOATER'S DREAM HOME!!!RIVER FRONT PROPERTY where ENTERTAINING COMES EASY IN THIS SPACIOUS HOME ON THE FOX RIVER~4 bdrms, 3.2 bath & full walkout bsmt on 3/4 acre wooded lot~YOUR OWN COVERED AUTOMATIC BOAT LIFT, PRIVATE PIER, DEEDED RIVER FRONTAGE~GOURMET KITCHEN w/high end appliances,granite, wine fridge, prep sink, island & breakfast bar,~GREAT ROOM W/FLOOR TO CEILING STONE FIREPLACE won't disappoint with its gorgeous river views~Den~1st FLOOR MSTR BDRM SUITE w/balcony, jac tub, beautiful walk in shower~Lg fam rm on 2nd level plus ensuite (like having 2 mstr suites) & 2 bdrms w/ a Jack & Jill bath~Dual staircase~Full walkout bsmt w/bar & 1/2 bath plus huge rec rm, storage & workshop~Recessed lighting thru out~dual furn, a/c units & h.w. heaters,home warranty included ~Paver patio~Attach shed~4 CAR GAR.~Covered Wrap Around Deck w/new tile floor~Huge outdoor entertaining area w/paver patio~Built in firepit overlooking the River~New retaining wall~Bsmt floor set up for radiant heat~Exterior painted in 2018~Close to metra~NO flood ins needed~Unfinished walkout basement waiting your personal touches~Jump on the golf cart and enjoy the beautiful wooded lot or hop on your boat and enjoy the lifestyle. 4990 sq ft of finished living space & another 4000 sq ft waiting your personal touches~ MOTIVATED SELLER.
Last Agent to Sell the Property
RE/MAX Suburban License #475138093 Listed on: 11/02/2019

Home Details
Home Type
- Single Family
Est. Annual Taxes
- $17,256
Year Built
- 2003
Lot Details
- River Front
- East or West Exposure
- Mature Trees
- Wooded Lot
Parking
- Attached Garage
- Heated Garage
- Garage Transmitter
- Garage Door Opener
- Driveway
- Garage Is Owned
Home Design
- Contemporary Architecture
- Slab Foundation
- Asphalt Shingled Roof
- Block Exterior
- Cedar
Interior Spaces
- Wet Bar
- Bar Fridge
- Vaulted Ceiling
- Wood Burning Fireplace
- Includes Fireplace Accessories
- Fireplace With Gas Starter
- Mud Room
- Entrance Foyer
- Den
- Wood Flooring
- Water Views
- Unfinished Basement
- Exterior Basement Entry
Kitchen
- Breakfast Bar
- Walk-In Pantry
- Double Oven
- Microwave
- Bar Refrigerator
- Dishwasher
- Kitchen Island
- Disposal
Bedrooms and Bathrooms
- Main Floor Bedroom
- Primary Bathroom is a Full Bathroom
- In-Law or Guest Suite
- Bathroom on Main Level
- Dual Sinks
- Whirlpool Bathtub
- Separate Shower
Laundry
- Dryer
- Washer
Outdoor Features
- Boat Slip
- Balcony
- Deck
- Patio
- Separate Outdoor Workshop
- Porch
Utilities
- Forced Air Zoned Heating and Cooling System
- Heating System Uses Gas
- Well
Listing and Financial Details
- Homeowner Tax Exemptions
Ownership History
Purchase Details
Home Financials for this Owner
Home Financials are based on the most recent Mortgage that was taken out on this home.Purchase Details
Home Financials for this Owner
Home Financials are based on the most recent Mortgage that was taken out on this home.Purchase Details
Similar Homes in the area
Home Values in the Area
Average Home Value in this Area
Purchase History
| Date | Type | Sale Price | Title Company |
|---|---|---|---|
| Deed | $575,000 | Fidelity National Title | |
| Warranty Deed | $480,000 | Heritage Title Company | |
| Interfamily Deed Transfer | -- | -- |
Mortgage History
| Date | Status | Loan Amount | Loan Type |
|---|---|---|---|
| Open | $200,000 | Future Advance Clause Open End Mortgage | |
| Closed | $225,000 | New Conventional | |
| Previous Owner | $450,000 | New Conventional | |
| Previous Owner | $171,000 | Adjustable Rate Mortgage/ARM | |
| Previous Owner | $100,000 | Credit Line Revolving | |
| Previous Owner | $150,000 | Credit Line Revolving |
Property History
| Date | Event | Price | Change | Sq Ft Price |
|---|---|---|---|---|
| 05/07/2020 05/07/20 | Sold | $575,000 | -4.0% | $115 / Sq Ft |
| 02/25/2020 02/25/20 | Pending | -- | -- | -- |
| 01/07/2020 01/07/20 | Price Changed | $599,000 | -3.2% | $120 / Sq Ft |
| 11/02/2019 11/02/19 | For Sale | $619,000 | +29.0% | $124 / Sq Ft |
| 05/20/2013 05/20/13 | Sold | $480,000 | -3.0% | $96 / Sq Ft |
| 03/21/2013 03/21/13 | Pending | -- | -- | -- |
| 03/08/2013 03/08/13 | Price Changed | $495,000 | -1.0% | $99 / Sq Ft |
| 02/26/2013 02/26/13 | For Sale | $499,800 | -- | $100 / Sq Ft |
Tax History Compared to Growth
Tax History
| Year | Tax Paid | Tax Assessment Tax Assessment Total Assessment is a certain percentage of the fair market value that is determined by local assessors to be the total taxable value of land and additions on the property. | Land | Improvement |
|---|---|---|---|---|
| 2024 | $17,256 | $228,589 | $47,614 | $180,975 |
| 2023 | $16,445 | $204,444 | $42,585 | $161,859 |
| 2022 | $17,775 | $213,265 | $26,648 | $186,617 |
| 2021 | $17,097 | $198,682 | $24,826 | $173,856 |
| 2020 | $16,670 | $191,648 | $23,947 | $167,701 |
| 2019 | $19,350 | $216,733 | $22,920 | $193,813 |
| 2018 | $18,512 | $200,215 | $21,173 | $179,042 |
| 2017 | $18,185 | $188,615 | $19,946 | $168,669 |
| 2016 | $17,972 | $176,904 | $18,708 | $158,196 |
| 2013 | -- | $165,028 | $17,451 | $147,577 |
Agents Affiliated with this Home
-

Seller's Agent in 2020
Ann Marcheschi
RE/MAX Suburban
(630) 337-6203
42 Total Sales
-

Seller's Agent in 2013
John Milazzo
Realty Executives
(847) 338-6625
69 Total Sales
Map
Source: Midwest Real Estate Data (MRED)
MLS Number: MRD10564743
APN: 19-26-351-044
- 1527 N Harrison St
- Lot 2 Highland Ave
- 723 N River Rd
- 700 Lilac Dr
- 810 Fox Run Ln
- 2040 Honey Locust Dr
- 10470 N River Rd
- 1188 E Algonquin Rd
- 10405 Kenilworth Ave
- 1531 Cumberland Pkwy
- 10308 Kenilworth Ave
- 600 E Algonquin Rd
- 402 N Main St
- 10401 Kenilworth Ave
- 10613 Haegers Bend Rd
- lot 021 Route 31 Hwy
- Lot 4 b Ryan Pkwy
- 719 Webster St
- 1782 Cumberland Pkwy
- 2 Cumberland Pkwy
