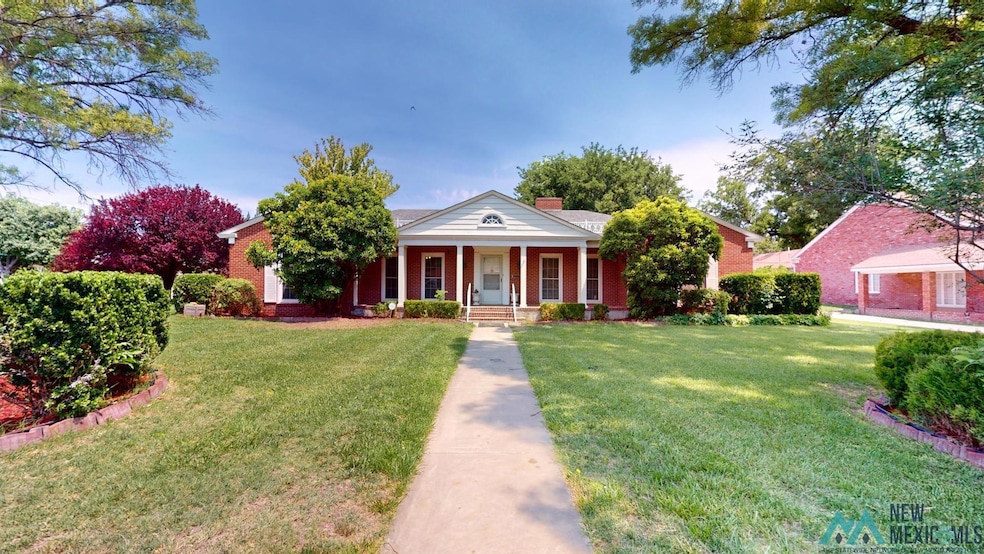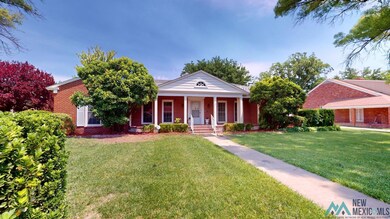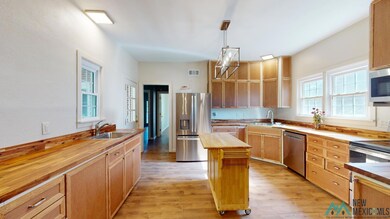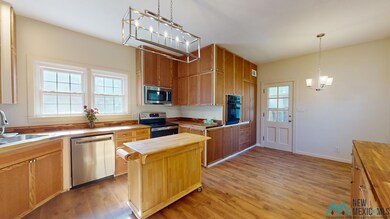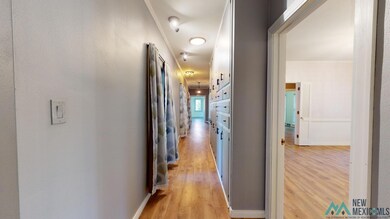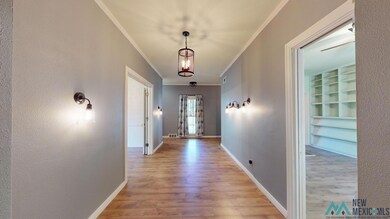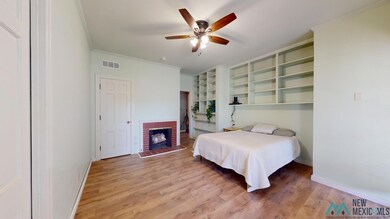
1511 W 7th St Roswell, NM 88201
Highlights
- 2 Fireplaces
- No HOA
- Patio
- Early College High School Rated A
- 2 Car Attached Garage
- Forced Air Heating and Cooling System
About This Home
As of October 2024You don't want to miss this gorgeous red brick home! This home offers 3 bedrooms, 2 bath, formal dining room, living room with big windows, and a beautifully remodeled kitchen with new stainless steel appliances. Large backyard with gazebo!
MICHELLE RHOADS
BERKSHIRE HATHAWAY HOME SERVICES ENCHANTED LANDS - ROSWELL License #50074 Listed on: 05/27/2024

Home Details
Home Type
- Single Family
Est. Annual Taxes
- $2,087
Year Built
- Built in 1950
Lot Details
- 0.38 Acre Lot
- Fenced
Parking
- 2 Car Attached Garage
Home Design
- Brick Exterior Construction
- Shingle Roof
Interior Spaces
- 2,428 Sq Ft Home
- 2 Fireplaces
- Unfinished Basement
Kitchen
- Microwave
- Dishwasher
Bedrooms and Bathrooms
- 3 Bedrooms
- 2 Full Bathrooms
Additional Features
- Patio
- Forced Air Heating and Cooling System
Community Details
- No Home Owners Association
Listing and Financial Details
- Assessor Parcel Number 4134061448307000000
Ownership History
Purchase Details
Home Financials for this Owner
Home Financials are based on the most recent Mortgage that was taken out on this home.Purchase Details
Purchase Details
Home Financials for this Owner
Home Financials are based on the most recent Mortgage that was taken out on this home.Similar Homes in Roswell, NM
Home Values in the Area
Average Home Value in this Area
Purchase History
| Date | Type | Sale Price | Title Company |
|---|---|---|---|
| Warranty Deed | -- | None Listed On Document | |
| Warranty Deed | -- | None Listed On Document | |
| Warranty Deed | -- | Landmark Title Co |
Mortgage History
| Date | Status | Loan Amount | Loan Type |
|---|---|---|---|
| Previous Owner | $223,708 | VA |
Property History
| Date | Event | Price | Change | Sq Ft Price |
|---|---|---|---|---|
| 10/29/2024 10/29/24 | Sold | -- | -- | -- |
| 10/24/2024 10/24/24 | Pending | -- | -- | -- |
| 09/24/2024 09/24/24 | Price Changed | $299,900 | -3.2% | $124 / Sq Ft |
| 08/06/2024 08/06/24 | Price Changed | $309,900 | -1.0% | $128 / Sq Ft |
| 05/27/2024 05/27/24 | For Sale | $312,900 | +36.6% | $129 / Sq Ft |
| 11/01/2019 11/01/19 | Sold | -- | -- | -- |
| 10/03/2019 10/03/19 | Pending | -- | -- | -- |
| 08/16/2019 08/16/19 | Price Changed | $229,000 | -8.4% | $94 / Sq Ft |
| 07/03/2019 07/03/19 | Price Changed | $249,900 | -10.4% | $103 / Sq Ft |
| 02/18/2019 02/18/19 | For Sale | $279,000 | -- | $115 / Sq Ft |
Tax History Compared to Growth
Tax History
| Year | Tax Paid | Tax Assessment Tax Assessment Total Assessment is a certain percentage of the fair market value that is determined by local assessors to be the total taxable value of land and additions on the property. | Land | Improvement |
|---|---|---|---|---|
| 2025 | $1,881 | $97,307 | $4,667 | $92,640 |
| 2024 | $1,881 | $74,334 | $4,667 | $69,667 |
| 2023 | $1,882 | $72,169 | $4,667 | $67,502 |
| 2022 | $1,877 | $72,624 | $4,667 | $67,957 |
| 2021 | $2,004 | $70,509 | $4,667 | $65,842 |
| 2020 | $1,962 | $69,033 | $4,667 | $64,366 |
| 2019 | $1,480 | $52,140 | $4,370 | $47,770 |
| 2018 | $1,434 | $50,621 | $4,333 | $46,288 |
| 2017 | $1,434 | $51,069 | $4,333 | $46,736 |
| 2016 | $1,482 | $53,307 | $4,333 | $48,974 |
| 2015 | $1,583 | $51,755 | $4,333 | $47,422 |
| 2014 | $3,073 | $50,247 | $4,333 | $45,914 |
Agents Affiliated with this Home
-
M
Buyer's Agent in 2024
MICHELLE RHOADS
BERKSHIRE HATHAWAY HOME SERVICES ENCHANTED LANDS - ROSWELL
(575) 317-2287
-

Seller's Agent in 2019
Shirley Childress
RE/MAX
(575) 622-7191
21 Total Sales
-
Sara Polk

Buyer's Agent in 2019
Sara Polk
LOIS OLIVER REAL ESTATE
(575) 513-2600
49 Total Sales
Map
Source: New Mexico MLS
MLS Number: 20243083
APN: R029932
- 504 N Wyoming Ave
- 1302 W 7th St
- 807 N Montana Ave
- 1320 W 4th St
- 1200 Highland Rd
- 1510 W 3rd St
- 1614 W 3rd St
- 1007 W 8th St
- 411 N Union Ave
- 0 W 2nd St
- 6399 W 2nd St
- 103 N Delaware Ave
- 109 S Delaware Ave
- 2005 W 1st St
- 304 N Michigan Ave
- 609 W 8th St
- 402 S Cypress Ave
- 1315 N Maple St
- 311 S Delaware Ave
- 205 S Kansas Ave
