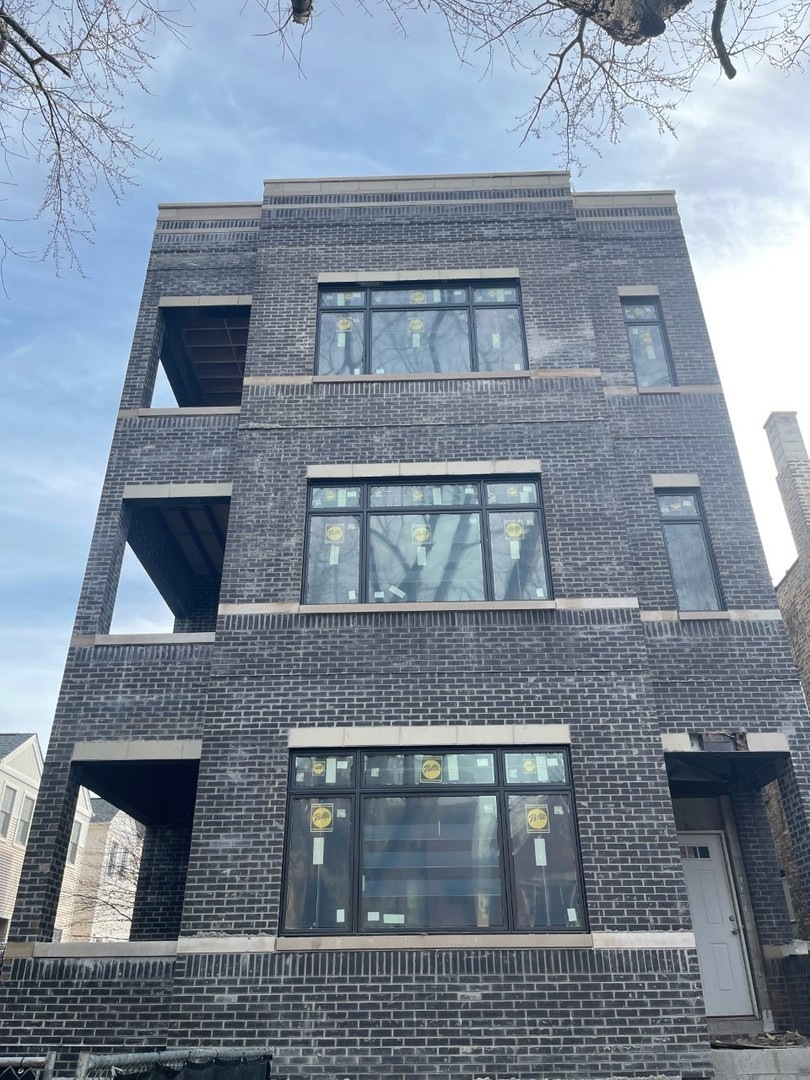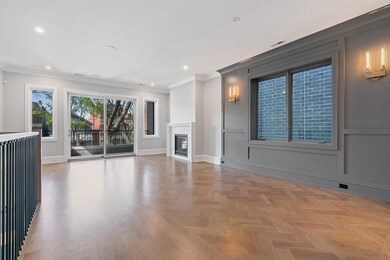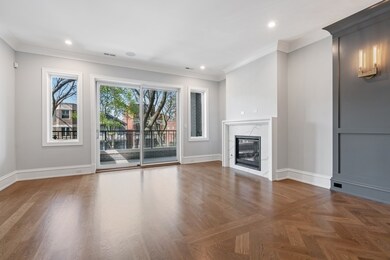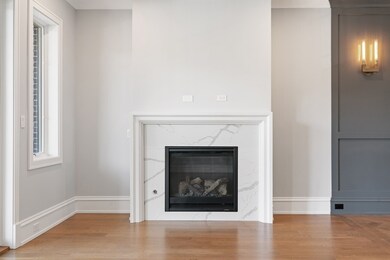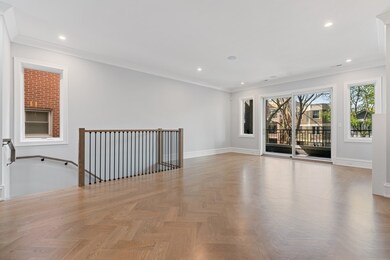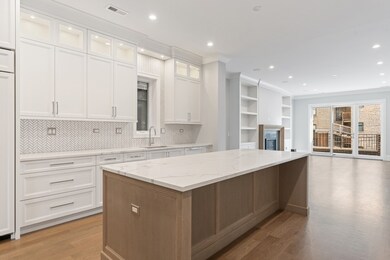
1511 W Byron St Unit 1 Chicago, IL 60613
Southport Corridor NeighborhoodHighlights
- New Construction
- Heated Floors
- Recreation Room
- Blaine Elementary School Rated A-
- Deck
- End Unit
About This Home
As of June 2025ONLY 1 LEFT! BLAINE SCHOOL DISTRICT! ONE-OF-A-KIND MASSIVE/EXTRA WIDE (26' INTERIOR)/EXTRA DEEP BRAND NEW CONSTRUCTION 4200 SQFT 4BED/3.1BATH DUPLEX DOWN THAT TRULY LIVES LIKE A SINGLE-FAMILY HOME IN A RENOWNED CASTLEVIEW CONSTRUCTION FULL MASONRY 3-UNIT BUILDING ON AN INCREDIBLY RARE 35'X150' LOT ON A QUIET TREE-LINED STREET IN THE HEART OF SOUTHPORT CORRIDOR FEATURING 3 SPECTACULAR OUTDOOR SPACES INCL A 400 SQFT ATTACHED COVERED TERRACE + 4-CAR GARAGE ROOFDECK & 3 DEDICATED LIVING SPACES INCL HUGE FAM ROOM + ADDITIONAL REC ROOM W/THE FINEST CUSTOM FINISHES & ATTENTION TO DETAIL THROUGHOUT THE HOME. ALL LIVING AREA MAIN LEVEL W/CUSTOM 5" WIDE PLANK WHITE OAK FLOORING THROUGHOUT FEAT FORMAL LIVING ROOM W/PRIVATE TERRACE & SEPARATE DINING AREA OPENING TO PROFESSIONAL GRADE WOLF/SUBZERO/QUARTZ KITCHEN W/CUSTOM CABINETRY, BUTLER'S PANTRY W/WET BAR, HUGE WALK-IN PANTRY & OVERSIZED ISLAND LEADING INTO ENORMOUS FAMILY ROOM W/GAS FIREPLACE & 400 SQFT ATTACHED COVERED TERRACE; FULL RADIANT HEATED LOWER LEVEL W/4 OVERSIZED BEDROOMS + EXTREMELY RARE ADDITIONAL REC ROOM W/WET BAR, FULL-SIZE LAUNDRY & 3 FULL SPA-INSPIRED BATHS W/GROHE FIXTURES INCL HUGE PRIMARY SUITE W/MULTIPLE WALK-IN CLOSETS & CUSTOM BATH W/OVERSIZED STEAM SHOWER + SEP SOAKER TUB, DBL SINK & PRIVATE W/C, EN SUITE GUEST BEDROOM W/OSZED SHOWER & DEDICATED MUDROOM ; CUSTOM CROWN/BASE MILLWORK, PELLA CASEMENT WINDOWS & DOORS, STATE-OF-THE-ART 7-LAYER SOUND ATTENUATION TECHNOLOGY INCL CONCRETE B/W UNIT FLOORS, PROF ORGANIZED CLOSETS, HIGH EFFICIENCY HVAC/TANKLESS H20; TONS OF STORAGE T/O & 2-CAR GARAGE PARKING INCLUDED! SUMMER/FALL 2023 DELIVERY *** UNITS CURRENTLY DRYWALLED *** PICTURES ARE OF A DIFFERENT HOME (ON A STANDARD LOT W/10' LESS WIDTH) BY THE SAME BUILDER WITH SUBSTANTIALLY SIMILAR BUT NOT IDENTICAL FINISHES.***
Property Details
Home Type
- Condominium
Year Built
- Built in 2023 | New Construction
Lot Details
- End Unit
Parking
- 2 Car Detached Garage
- Garage Door Opener
- Off Alley Driveway
- Parking Included in Price
Home Design
- Brick Exterior Construction
- Rubber Roof
- Concrete Perimeter Foundation
Interior Spaces
- 4,200 Sq Ft Home
- 3-Story Property
- Fireplace With Gas Starter
- Mud Room
- Family Room with Fireplace
- Formal Dining Room
- Recreation Room
- Home Security System
Kitchen
- Range with Range Hood
- Microwave
- High End Refrigerator
- Dishwasher
- Wine Refrigerator
- Stainless Steel Appliances
- Disposal
Flooring
- Wood
- Heated Floors
Bedrooms and Bathrooms
- 4 Bedrooms
- 4 Potential Bedrooms
- Walk-In Closet
- Dual Sinks
- Soaking Tub
- Steam Shower
- Separate Shower
Laundry
- Laundry in unit
- Dryer
- Washer
Finished Basement
- English Basement
- Basement Fills Entire Space Under The House
- Finished Basement Bathroom
Outdoor Features
- Deck
- Terrace
Schools
- Blaine Elementary School
- Lake View High School
Utilities
- Forced Air Heating and Cooling System
- Humidifier
- Heating System Uses Natural Gas
- Radiant Heating System
- Lake Michigan Water
Community Details
Pet Policy
- Dogs and Cats Allowed
Security
- Storm Screens
- Carbon Monoxide Detectors
Additional Features
- 3 Units
- Common Area
Similar Homes in Chicago, IL
Home Values in the Area
Average Home Value in this Area
Property History
| Date | Event | Price | Change | Sq Ft Price |
|---|---|---|---|---|
| 06/18/2025 06/18/25 | Sold | $1,650,000 | -2.9% | $393 / Sq Ft |
| 04/29/2025 04/29/25 | Pending | -- | -- | -- |
| 04/25/2025 04/25/25 | Price Changed | $1,699,000 | 0.0% | $405 / Sq Ft |
| 04/25/2025 04/25/25 | For Sale | $1,699,000 | +8.2% | $405 / Sq Ft |
| 12/08/2023 12/08/23 | Sold | $1,570,000 | -4.8% | $374 / Sq Ft |
| 07/29/2023 07/29/23 | Pending | -- | -- | -- |
| 07/10/2023 07/10/23 | For Sale | $1,649,500 | 0.0% | $393 / Sq Ft |
| 04/29/2019 04/29/19 | Rented | $2,400 | 0.0% | -- |
| 04/26/2019 04/26/19 | Under Contract | -- | -- | -- |
| 04/17/2019 04/17/19 | Price Changed | $2,400 | -4.0% | $2 / Sq Ft |
| 04/08/2019 04/08/19 | Price Changed | $2,500 | -7.4% | $2 / Sq Ft |
| 03/24/2019 03/24/19 | For Rent | $2,700 | -- | -- |
Tax History Compared to Growth
Agents Affiliated with this Home
-
Eudice Fogel

Seller's Agent in 2025
Eudice Fogel
Compass
(312) 576-1200
7 in this area
174 Total Sales
-
Jayme Fogel
J
Seller Co-Listing Agent in 2025
Jayme Fogel
Compass
(312) 320-7771
4 in this area
93 Total Sales
-
Megan Wood

Buyer's Agent in 2025
Megan Wood
Compass
(773) 273-9581
14 in this area
171 Total Sales
-
Mario Greco

Seller's Agent in 2023
Mario Greco
Compass
(773) 255-6562
28 in this area
1,114 Total Sales
-
Cyrus Seraj

Seller Co-Listing Agent in 2023
Cyrus Seraj
Compass
(773) 495-3303
5 in this area
130 Total Sales
-
Jenn Witt

Seller's Agent in 2019
Jenn Witt
Fulton Grace Realty
5 Total Sales
Map
Source: Midwest Real Estate Data (MRED)
MLS Number: 11826932
- 1469 W Byron St Unit 2
- 3926 N Greenview Ave
- 3930 N Greenview Ave Unit 2
- 3735 N Greenview Ave
- 3726 N Ashland Ave
- 1655 W Byron St
- 3930 N Southport Ave Unit 2S
- 1350 W Byron St Unit 9
- 3830 N Wayne Ave
- 3641 N Ashland Ave Unit 4N
- 3642 N Ashland Ave
- 1442 W Cuyler Ave
- 3639 N Greenview Ave
- 3823 N Wayne Ave
- 4005 N Southport Ave Unit 2
- 3818 N Hermitage Ave
- 3951 N Wayne Ave Unit 405
- 3951 N Wayne Ave Unit 305
- 3951 N Wayne Ave Unit 205
- 3951 N Wayne Ave Unit 409
