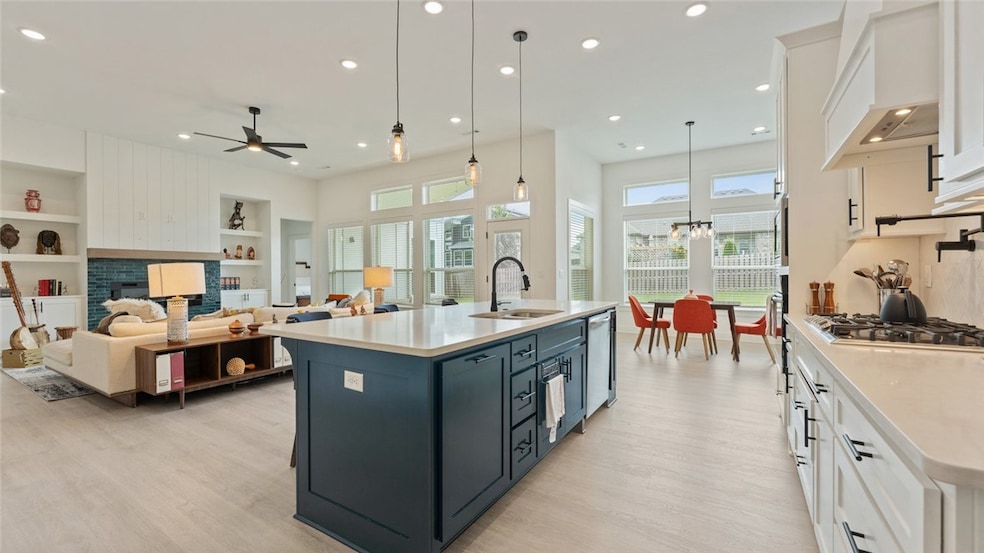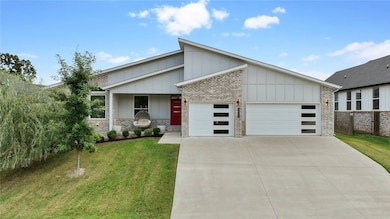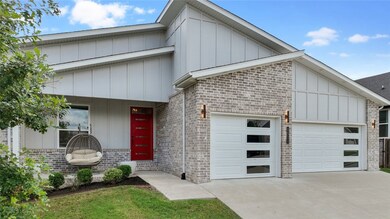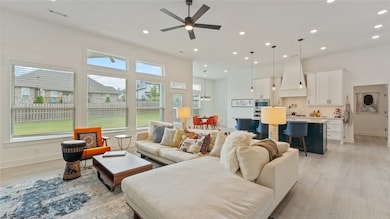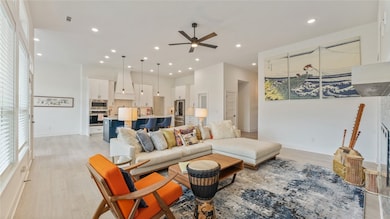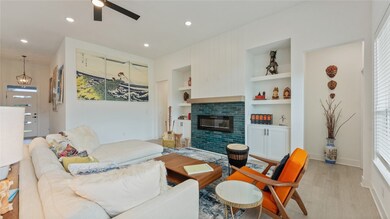1511 Westridge Ln Centerton, AR 72719
Estimated payment $3,262/month
Highlights
- Gated Community
- Quartz Countertops
- Covered Patio or Porch
- Grimsley Junior High School Rated A
- Community Pool
- Walk-In Pantry
About This Home
Welcome to your next home in this gated Westridge Village! This stunning 4-bedroom, 3-bathroom residence boasts an open floor plan bathed in natural light, creating a bright and airy atmosphere from the moment you step inside. The chef's kitchen is a showstopper, featuring a gas range, walk-in pantry, and a massive quartz island—perfect for entertaining and home cooking. Functionality meets luxury with features like a spacious laundry room with a sink, built-in shelves flanking the electric fireplace, and a 3-car garage. Across the street, enjoy resort-style amenities including a sparkling community pool and playground. This home combines modern convenience and comfort in a highly desirable neighborhood, offering an excellent, turnkey lifestyle!
Listing Agent
Keller Williams Market Pro Realty - Rogers Branch Brokerage Phone: 479-777-4774 Listed on: 09/19/2025

Home Details
Home Type
- Single Family
Est. Annual Taxes
- $3,329
Year Built
- Built in 2022
Lot Details
- 0.25 Acre Lot
- Property fronts a private road
HOA Fees
- $100 Monthly HOA Fees
Home Design
- Slab Foundation
- Shingle Roof
- Asphalt Roof
Interior Spaces
- 2,499 Sq Ft Home
- 1-Story Property
- Built-In Features
- Ceiling Fan
- Pendant Lighting
- Electric Fireplace
- Double Pane Windows
- Blinds
- Fire and Smoke Detector
Kitchen
- Eat-In Kitchen
- Walk-In Pantry
- Range Hood
- Microwave
- Plumbed For Ice Maker
- Dishwasher
- Quartz Countertops
- Disposal
Flooring
- Carpet
- Luxury Vinyl Plank Tile
Bedrooms and Bathrooms
- 4 Bedrooms
- Split Bedroom Floorplan
- Walk-In Closet
- 3 Full Bathrooms
Laundry
- Laundry Room
- Washer and Dryer Hookup
Parking
- 3 Car Attached Garage
- Garage Door Opener
Utilities
- Central Heating and Cooling System
- Electric Water Heater
- Cable TV Available
Additional Features
- ENERGY STAR Qualified Appliances
- Covered Patio or Porch
Listing and Financial Details
- Tax Lot 34
Community Details
Overview
- Association fees include ground maintenance, maintenance structure
- Westridge Village Sub Centerton Subdivision
Recreation
- Community Playground
- Community Pool
Security
- Gated Community
Map
Home Values in the Area
Average Home Value in this Area
Tax History
| Year | Tax Paid | Tax Assessment Tax Assessment Total Assessment is a certain percentage of the fair market value that is determined by local assessors to be the total taxable value of land and additions on the property. | Land | Improvement |
|---|---|---|---|---|
| 2025 | $4,011 | $86,860 | $19,600 | $67,260 |
| 2024 | $3,868 | $86,860 | $19,600 | $67,260 |
| 2023 | $3,684 | $59,706 | $11,000 | $48,706 |
| 2022 | $695 | $11,000 | $11,000 | $0 |
| 2021 | $689 | $11,000 | $11,000 | $0 |
| 2020 | $0 | $0 | $0 | $0 |
Property History
| Date | Event | Price | List to Sale | Price per Sq Ft | Prior Sale |
|---|---|---|---|---|---|
| 10/30/2025 10/30/25 | Price Changed | $550,000 | -2.6% | $220 / Sq Ft | |
| 09/19/2025 09/19/25 | For Sale | $564,900 | +19.4% | $226 / Sq Ft | |
| 04/04/2022 04/04/22 | Sold | $473,100 | 0.0% | $190 / Sq Ft | View Prior Sale |
| 01/10/2022 01/10/22 | Pending | -- | -- | -- | |
| 11/29/2021 11/29/21 | For Sale | $473,100 | -- | $190 / Sq Ft |
Purchase History
| Date | Type | Sale Price | Title Company |
|---|---|---|---|
| Warranty Deed | $473,100 | Waco Title | |
| Warranty Deed | $100,000 | Waco Title |
Mortgage History
| Date | Status | Loan Amount | Loan Type |
|---|---|---|---|
| Open | $449,445 | New Conventional | |
| Previous Owner | $363,800 | Construction |
Source: Northwest Arkansas Board of REALTORS®
MLS Number: 1322592
APN: 06-06217-000
- 232 & 234 Graystone Cir
- 12698 Bush Rd
- 580 Lancaster Rd
- 1531 Amber Way
- 501 Warrick Way
- 521 Bose Ave
- 491 Silverview Ave
- 541 Bose Ave
- 1811 Bluestem Dr
- 2.036 Acres W Centerton Blvd
- 1821 Bluestem Dr
- 1860 Peacock Rd
- 1831 Bluestem Dr
- 1810 Peacock Rd
- Maple Plan at Silver Leaf Estates
- Cypress Plan at Silver Leaf Estates
- Birch Plan at Silver Leaf Estates
- Cedar Plan at Silver Leaf Estates
- Silver Oaks Plan at Silver Leaf Estates
- Aspen Plan at Silver Leaf Estates
- 330 Graystone Cir
- 1389 W Centerton Blvd
- 1630 Abbey Ln
- 1285 W Centerton Blvd
- 1411 Sweetbriar Way
- 550 Apollo Dr
- 2061 Periwinkle Place
- 1821 Lapis Ave
- 1831 Lapis Ave
- 440 Timber Ridge St
- 1871 Lapis Ave
- 1881 Lapis Ave
- 1891 Lapis Ave
- 460 Azurite Rd
- 511 N Brookfield Dr
- 400 Sun Meadow Dr
- 661 Appleridge Dr
- 1751 Eveningshade Ln
- 1701 Forest Dr
- 1751 Forest Dr
