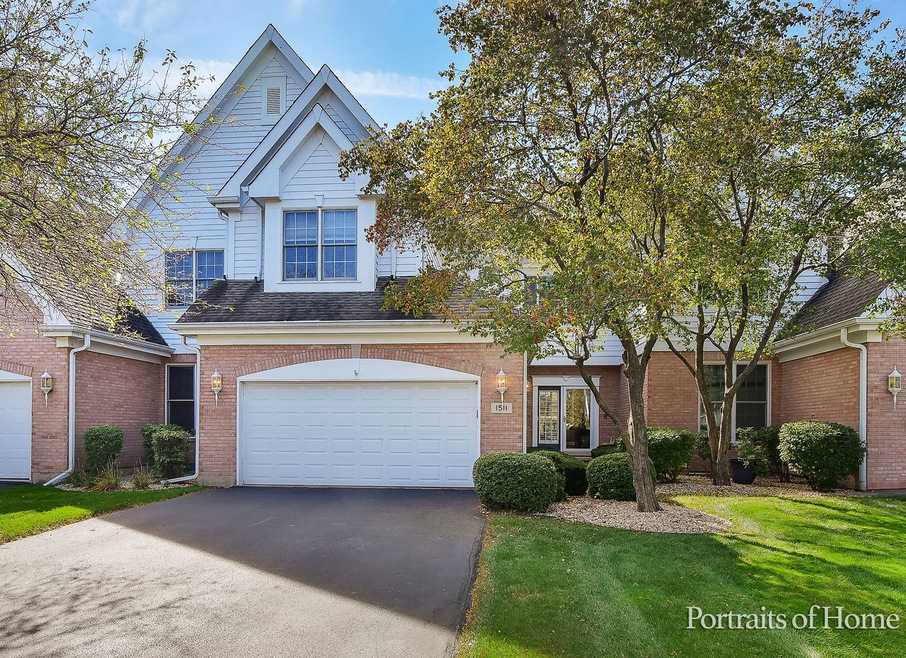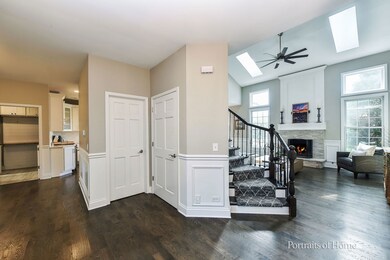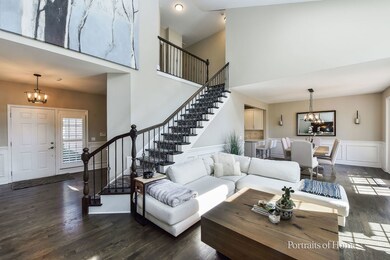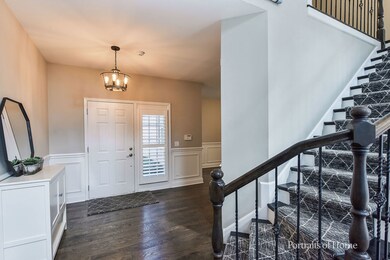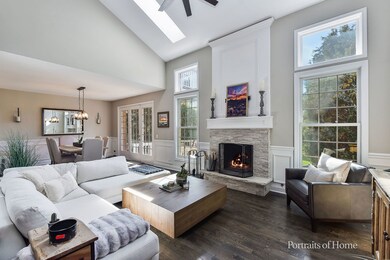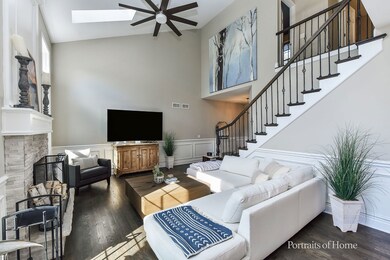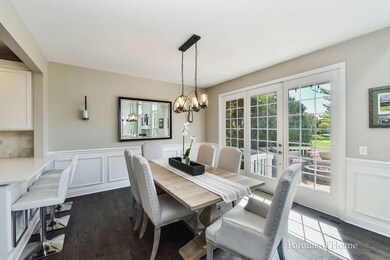
1511 Wexford Place Naperville, IL 60564
Far East NeighborhoodHighlights
- Golf Course Community
- Waterfront
- Deck
- White Eagle Elementary School Rated A
- Open Floorplan
- Pond
About This Home
As of December 2024This 2 story townhome is stunning.Fully renovated from top to bottom with GOLF COURSE & water views. Located on hole#2 of the Red Course at WEGC and walking distance to the White Eagle Community Clubhouse where you can enjoy amenities such as the tennis courts and swimming pool. This townhome has 3 bedrooms on the 2nd floor plus a 4th bedroom in the basement. There are two full baths located on the 2nd floor, a half bath on the main floor as well as 1 full bath in basement. The kitchen has been reconfigured to complete an open concept feel with high end appliances, white quartz counter tops, custom high end white soft close cabinets with breakfast bar. Other features include hardwood floors, modern functional 1st floor laundry, walk-in closets in primary and basement bedrooms. Primary bath is spa-like with free standing tub, large separate shower and dual vanity. Balcony off the primary suite with peaceful water & golf course views to escape and relax on.The basement is fully finished with a bar, wine cellar and beverage refrigerator great space for entertaining. Plus a 4th bedroom includes walk-in closet with custom shelving and a full bath. HOA fees include security system, landscape maintenance, snow removal, all exterior maintenance except windows and decks. New features include, furnace, AC, and a Blue Frost electronic air filter 2024, windows 2022 & water heater 2018. Garage is finished with extra lighting, epoxy flooring & a gas line for garage heater (Heating unit not included). Quick close is possible. Turn key ready & move in before the holidays!
Last Agent to Sell the Property
Keller Williams Infinity License #475155702 Listed on: 10/18/2024

Townhouse Details
Home Type
- Townhome
Est. Annual Taxes
- $10,397
Year Built
- Built in 1991 | Remodeled in 2022
Lot Details
- Waterfront
HOA Fees
Parking
- 2 Car Attached Garage
- Garage Transmitter
- Garage Door Opener
- Driveway
- Parking Included in Price
Home Design
- Asphalt Roof
- Concrete Perimeter Foundation
Interior Spaces
- 1,982 Sq Ft Home
- 2-Story Property
- Open Floorplan
- Bar Fridge
- Dry Bar
- Vaulted Ceiling
- Ceiling Fan
- Skylights
- Wood Burning Fireplace
- Fireplace With Gas Starter
- Plantation Shutters
- Window Screens
- Atrium Doors
- Family Room with Fireplace
- Living Room
- Formal Dining Room
- Recreation Room
- Storage
- Water Views
- Home Security System
Kitchen
- Range with Range Hood
- High End Refrigerator
- Dishwasher
- Stainless Steel Appliances
- Disposal
Flooring
- Wood
- Carpet
Bedrooms and Bathrooms
- 3 Bedrooms
- 4 Potential Bedrooms
- Walk-In Closet
- Separate Shower
Laundry
- Laundry Room
- Laundry on main level
- Dryer
- Washer
- Sink Near Laundry
Finished Basement
- Basement Fills Entire Space Under The House
- Sump Pump
- Recreation or Family Area in Basement
- Finished Basement Bathroom
- Basement Storage
- Basement Window Egress
Outdoor Features
- Pond
- Balcony
- Deck
Schools
- White Eagle Elementary School
- Still Middle School
- Waubonsie Valley High School
Utilities
- Forced Air Heating and Cooling System
- Electric Air Filter
- Heating System Uses Natural Gas
- Gas Water Heater
Listing and Financial Details
- Homeowner Tax Exemptions
Community Details
Overview
- Association fees include parking, insurance, security, clubhouse, pool, exterior maintenance, lawn care, snow removal
- 3 Units
- Customer Service Association, Phone Number (630) 748-8310
- Stableford Townes Of White Eagle Subdivision
- Property managed by Advocate Property Management
Recreation
- Golf Course Community
- Park
Pet Policy
- Dogs and Cats Allowed
Security
- Resident Manager or Management On Site
- Storm Screens
- Carbon Monoxide Detectors
Ownership History
Purchase Details
Home Financials for this Owner
Home Financials are based on the most recent Mortgage that was taken out on this home.Purchase Details
Home Financials for this Owner
Home Financials are based on the most recent Mortgage that was taken out on this home.Purchase Details
Purchase Details
Home Financials for this Owner
Home Financials are based on the most recent Mortgage that was taken out on this home.Purchase Details
Purchase Details
Similar Homes in Naperville, IL
Home Values in the Area
Average Home Value in this Area
Purchase History
| Date | Type | Sale Price | Title Company |
|---|---|---|---|
| Warranty Deed | $570,000 | Chicago Title | |
| Interfamily Deed Transfer | -- | Attorney | |
| Warranty Deed | $410,000 | First American Title | |
| Special Warranty Deed | -- | First American Title | |
| Warranty Deed | -- | None Available | |
| Interfamily Deed Transfer | -- | -- | |
| Interfamily Deed Transfer | -- | -- |
Mortgage History
| Date | Status | Loan Amount | Loan Type |
|---|---|---|---|
| Open | $513,000 | New Conventional | |
| Previous Owner | $350,000 | Stand Alone Refi Refinance Of Original Loan | |
| Previous Owner | $47,400 | Credit Line Revolving | |
| Previous Owner | $266,200 | Stand Alone First | |
| Previous Owner | $262,400 | Stand Alone First |
Property History
| Date | Event | Price | Change | Sq Ft Price |
|---|---|---|---|---|
| 12/20/2024 12/20/24 | Sold | $570,000 | +0.9% | $288 / Sq Ft |
| 10/27/2024 10/27/24 | Pending | -- | -- | -- |
| 10/18/2024 10/18/24 | For Sale | $565,000 | +12.5% | $285 / Sq Ft |
| 06/21/2022 06/21/22 | Sold | $502,000 | +4.8% | $253 / Sq Ft |
| 05/08/2022 05/08/22 | Pending | -- | -- | -- |
| 05/04/2022 05/04/22 | For Sale | $479,000 | +69.7% | $242 / Sq Ft |
| 03/16/2018 03/16/18 | Sold | $282,211 | -0.9% | $142 / Sq Ft |
| 01/19/2018 01/19/18 | Pending | -- | -- | -- |
| 11/28/2017 11/28/17 | Price Changed | $284,900 | -3.4% | $144 / Sq Ft |
| 10/24/2017 10/24/17 | Price Changed | $294,900 | -6.6% | $149 / Sq Ft |
| 09/25/2017 09/25/17 | For Sale | $315,900 | -- | $159 / Sq Ft |
Tax History Compared to Growth
Tax History
| Year | Tax Paid | Tax Assessment Tax Assessment Total Assessment is a certain percentage of the fair market value that is determined by local assessors to be the total taxable value of land and additions on the property. | Land | Improvement |
|---|---|---|---|---|
| 2023 | $10,397 | $137,590 | $44,160 | $93,430 |
| 2022 | $10,001 | $126,990 | $42,400 | $84,590 |
| 2021 | $9,726 | $122,460 | $40,890 | $81,570 |
| 2020 | $9,809 | $122,460 | $40,890 | $81,570 |
| 2019 | $9,448 | $116,470 | $38,890 | $77,580 |
| 2018 | $9,702 | $112,080 | $37,560 | $74,520 |
| 2017 | $9,524 | $108,280 | $36,290 | $71,990 |
| 2016 | $9,356 | $103,920 | $34,830 | $69,090 |
| 2015 | $9,278 | $98,670 | $33,070 | $65,600 |
| 2014 | $9,321 | $96,390 | $32,080 | $64,310 |
| 2013 | $9,220 | $97,060 | $32,300 | $64,760 |
Agents Affiliated with this Home
-
Vicki Morice

Seller's Agent in 2024
Vicki Morice
Keller Williams Infinity
(630) 363-1111
2 in this area
72 Total Sales
-
Laurie Foley

Buyer's Agent in 2024
Laurie Foley
HomeSmart Realty Group
(815) 258-5104
1 in this area
45 Total Sales
-
B
Seller's Agent in 2022
Brett Coburn
BAMCO Realty LLC
(630) 750-1436
-
Cassandra Dunn

Seller's Agent in 2018
Cassandra Dunn
Berkshire Hathaway HomeServices Chicago
(630) 631-9729
51 Total Sales
Map
Source: Midwest Real Estate Data (MRED)
MLS Number: 12190641
APN: 07-33-406-071
- 1583 Pine Lake Dr
- 1596 Pine Lake Dr
- 4310 Lone Tree Ct
- 1565 Winberie Ct
- 3208 Plantation Ct
- 3211 Treyburn Rd
- 1537 Aberdeen Ct Unit 67
- 3819 Cadella Cir
- 2211 Waterleaf Ct Unit 101
- 1365 Amaranth Dr
- 3316 Club Ct
- 3127 Treesdale Ct
- 2018 Fulham Dr Unit 2018
- 1530 White Eagle Dr
- 1218 Birchdale Ln Unit 26
- 3140 Treesdale Ct
- 4474 Chelsea Manor Cir
- 4330 Chelsea Manor Cir
- 4328 Chelsea Manor Cir
- 4320 Chelsea Manor Cir
