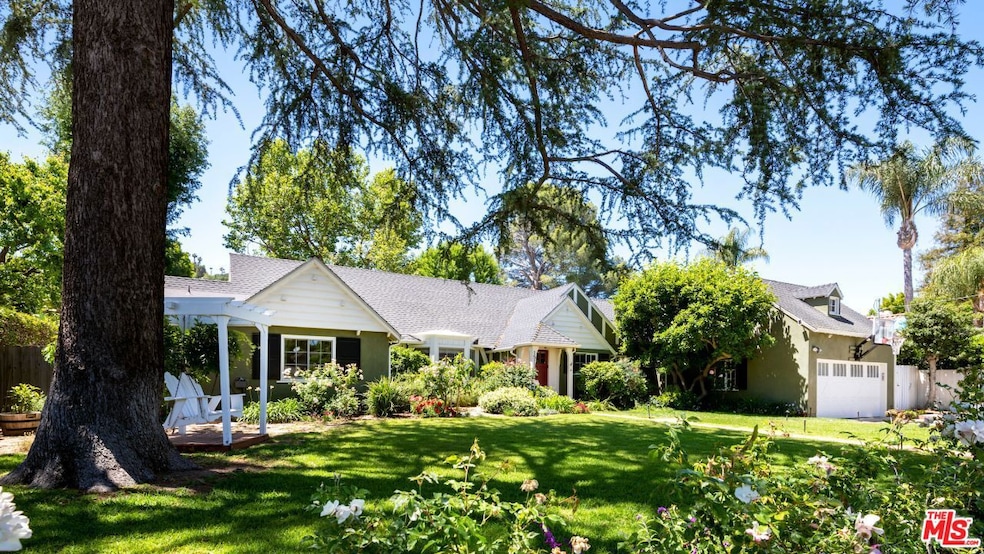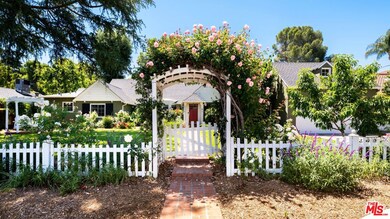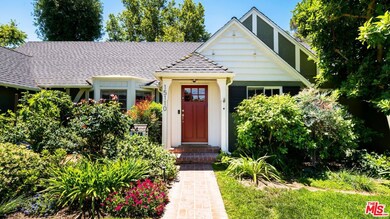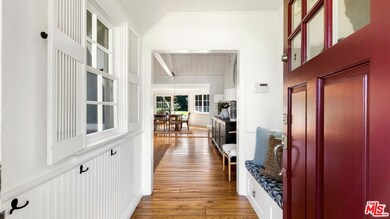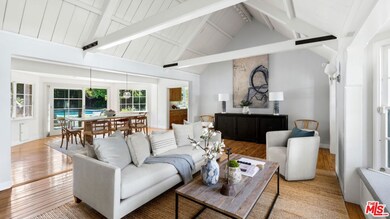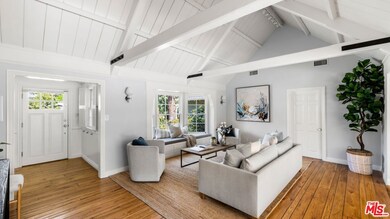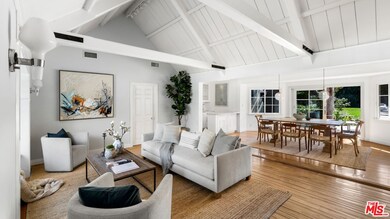
15110 Sutton St Sherman Oaks, CA 91403
Estimated Value: $2,852,000 - $4,245,000
Highlights
- In Ground Pool
- Solar Power System
- 0.41 Acre Lot
- Van Nuys High School Rated A
- Auto Driveway Gate
- Cape Cod Architecture
About This Home
As of November 2022You had me at hello! White picket fence and all, this exquisitely updated Hamptons-like estate, in coveted Sherman Oaks South of the Blvd., offers the finest ininterior space, state-of-the-art solar energy and systems, and unsurpassed outdoor living on a nearly 1/2 acre lushly landscaped lot. Inside, high vaulted ceilings, rich wood flooring and eye-catching views of the sublime garden from nearly every room create a feeling of peace and pedigree. The recently remodeled kitchen offers a center-island with quartz counter-top and bar seating. the spacious family room is appointed with double French doors leading to the garden and a grand fireplace surrounded by natural stone. Three of the four en-suites are accessible from the central hall, with the large primary bedroom oozing with intimacy created by a warm fireplace and charming corner window seating. The spacious primary bath leads to a truly enormous walk-in closet with space aplenty for two. The fourth ensuite bedroom as well as an office are located adjacent to the family room. Just a few newer amenities to mention: the solar power has whole home battery back-up; the remodeled backyard has an outdoor kitchen, bar, grill and pergola with motorized shade; the apx. 40'x20' pool has an automated child protective cover, jacuzzi, and Baja shelf with umbrella holes; there are raised garden beds, fruit trees, fragrant plantings and a greenhouse; the gutters have leaf filters; the irrigation is app controlled, all on drip except the grass; and there are exterior speakers in the rear garden. This perfectly curated environment is located in close proximity to the Westside and all that greater Los Angeles has to offer.
Last Buyer's Agent
Berkshire Hathaway HomeServices California Properties License #01129129

Home Details
Home Type
- Single Family
Est. Annual Taxes
- $43,819
Year Built
- Built in 1940
Lot Details
- 0.41 Acre Lot
- Lot Dimensions are 100x180
- Property is zoned LARE11
Home Design
- Cape Cod Architecture
Interior Spaces
- 3,273 Sq Ft Home
- 1-Story Property
- Built-In Features
- Family Room with Fireplace
- Living Room
- Dining Area
- Wood Flooring
- Laundry Room
Kitchen
- Breakfast Bar
- Oven or Range
- Freezer
- Dishwasher
Bedrooms and Bathrooms
- 4 Bedrooms
- Fireplace in Primary Bedroom
- Walk-In Closet
- 5 Full Bathrooms
Parking
- 2 Car Garage
- Driveway
- Auto Driveway Gate
Pool
- In Ground Pool
- In Ground Spa
- Pool Cover
Outdoor Features
- Open Patio
- Outdoor Grill
Additional Features
- Solar Power System
- Central Heating and Cooling System
Community Details
- No Home Owners Association
Listing and Financial Details
- Assessor Parcel Number 2276-023-003
Ownership History
Purchase Details
Home Financials for this Owner
Home Financials are based on the most recent Mortgage that was taken out on this home.Purchase Details
Home Financials for this Owner
Home Financials are based on the most recent Mortgage that was taken out on this home.Purchase Details
Purchase Details
Home Financials for this Owner
Home Financials are based on the most recent Mortgage that was taken out on this home.Purchase Details
Purchase Details
Purchase Details
Purchase Details
Home Financials for this Owner
Home Financials are based on the most recent Mortgage that was taken out on this home.Purchase Details
Home Financials for this Owner
Home Financials are based on the most recent Mortgage that was taken out on this home.Purchase Details
Home Financials for this Owner
Home Financials are based on the most recent Mortgage that was taken out on this home.Purchase Details
Home Financials for this Owner
Home Financials are based on the most recent Mortgage that was taken out on this home.Purchase Details
Home Financials for this Owner
Home Financials are based on the most recent Mortgage that was taken out on this home.Purchase Details
Similar Homes in Sherman Oaks, CA
Home Values in the Area
Average Home Value in this Area
Purchase History
| Date | Buyer | Sale Price | Title Company |
|---|---|---|---|
| Jason Gold Trust | $3,529,500 | Equity Title | |
| Gold Kylie Clark | -- | Equity Title | |
| Jason Gold Trust | -- | Equity Title | |
| Worthington Zachary | $2,850,000 | Chicago Title Company | |
| Urman Jamie | -- | None Available | |
| Urman Jamie | $1,150,000 | Fatcola | |
| Urman Jeffrey D | -- | None Available | |
| Exeter 9130 De Llc | $1,775,000 | Progressive Title Company | |
| Hedberg John B | -- | None Available | |
| Hedberg John B | -- | None Available | |
| Hedberg John B | -- | Fidelity National Title | |
| Hedberg John B | -- | -- | |
| Hedberg John B | -- | Fidelity National Title | |
| Hedberg John B | $1,350,000 | Equity Title Company | |
| Carlin Arthur | $655,000 | Progressive Title Company | |
| Mesirow Pauline | -- | -- | |
| Mesirow Pauline | -- | -- |
Mortgage History
| Date | Status | Borrower | Loan Amount |
|---|---|---|---|
| Open | Jason Gold Trust | $831,889 | |
| Previous Owner | Urman Jamie | $625,500 | |
| Previous Owner | Hedberg John B | $285,000 | |
| Previous Owner | Hedberg John B | $207,000 | |
| Previous Owner | Hedberg John B | $1,393,000 | |
| Previous Owner | Hedberg John B | $150,000 | |
| Previous Owner | Hedberg John B | $1,228,000 | |
| Previous Owner | Hedberg John B | $999,950 | |
| Previous Owner | Carlin Arthur | $106,000 | |
| Previous Owner | Carlin Arthur | $524,000 | |
| Closed | Hedberg John B | $215,000 |
Property History
| Date | Event | Price | Change | Sq Ft Price |
|---|---|---|---|---|
| 11/28/2022 11/28/22 | Sold | $3,529,175 | -4.5% | $1,078 / Sq Ft |
| 11/02/2022 11/02/22 | Pending | -- | -- | -- |
| 10/13/2022 10/13/22 | For Sale | $3,695,000 | +29.6% | $1,129 / Sq Ft |
| 10/19/2018 10/19/18 | Sold | $2,850,000 | 0.0% | $871 / Sq Ft |
| 10/03/2018 10/03/18 | For Sale | $2,850,000 | -- | $871 / Sq Ft |
Tax History Compared to Growth
Tax History
| Year | Tax Paid | Tax Assessment Tax Assessment Total Assessment is a certain percentage of the fair market value that is determined by local assessors to be the total taxable value of land and additions on the property. | Land | Improvement |
|---|---|---|---|---|
| 2024 | $43,819 | $3,599,784 | $2,879,766 | $720,018 |
| 2023 | $42,962 | $3,529,200 | $2,823,300 | $705,900 |
| 2022 | $35,841 | $3,028,514 | $2,176,149 | $852,365 |
| 2021 | $35,035 | $2,937,116 | $2,133,480 | $803,636 |
| 2019 | $33,980 | $2,850,000 | $2,070,200 | $779,800 |
| 2018 | $17,584 | $1,435,017 | $1,103,860 | $331,157 |
| 2016 | $19,527 | $1,607,473 | $1,061,039 | $546,434 |
| 2015 | $19,241 | $1,583,329 | $1,045,102 | $538,227 |
| 2014 | $14,761 | $1,178,325 | $942,660 | $235,665 |
Agents Affiliated with this Home
-
Andrea Korchek

Seller's Agent in 2022
Andrea Korchek
The Agency
(818) 371-0933
12 in this area
69 Total Sales
-
Barbara Marcus

Buyer's Agent in 2022
Barbara Marcus
Berkshire Hathaway HomeServices California Properties
(310) 466-5676
3 in this area
34 Total Sales
-
Bryan Abrams

Seller's Agent in 2018
Bryan Abrams
Sotheby's International Realty
(818) 266-4300
3 in this area
43 Total Sales
Map
Source: The MLS
MLS Number: 22-208385
APN: 2276-023-003
- 15204 Valley Vista Blvd
- 15200 Del Gado Dr
- 4321 Saugus Ave
- 14968 Greenleaf St
- 15224 Encanto Dr
- 4428 Saugus Ave
- 15150 Dickens St Unit 203
- 15218 Dickens St Unit 7
- 15257 Encanto Dr
- 4219 Saugus Ave
- 15241 Greenleaf St
- 15234 1/4 Dickens St
- 4177 Kester Ave
- 15248 Dickens St Unit 103
- 15248 Dickens St Unit 108
- 4216 Woodcliff Rd
- 14935 Greenleaf St
- 4401 Sepulveda Blvd Unit 112
- 4401 Sepulveda Blvd Unit 107
- 15010 Rayneta Dr
- 15110 Sutton St
- 15100 Sutton St
- 4303 Noble Ave
- 15113 Valley Vista Blvd
- 15119 Valley Vista Blvd
- 15125 Valley Vista Blvd
- 15136 Sutton St
- 15115 Sutton St
- 15127 Valley Vista Blvd
- 15107 Sutton St
- 15103 Sutton St
- 15137 Valley Vista Blvd
- 15123 Sutton St
- 4312 Noble Ave
- 15066 Sutton St
- 15113 Sutton St
- 15117 Sutton St
- 15203 Valley Vista Blvd
- 15127 Sutton St
- 4343 Noble Ave
