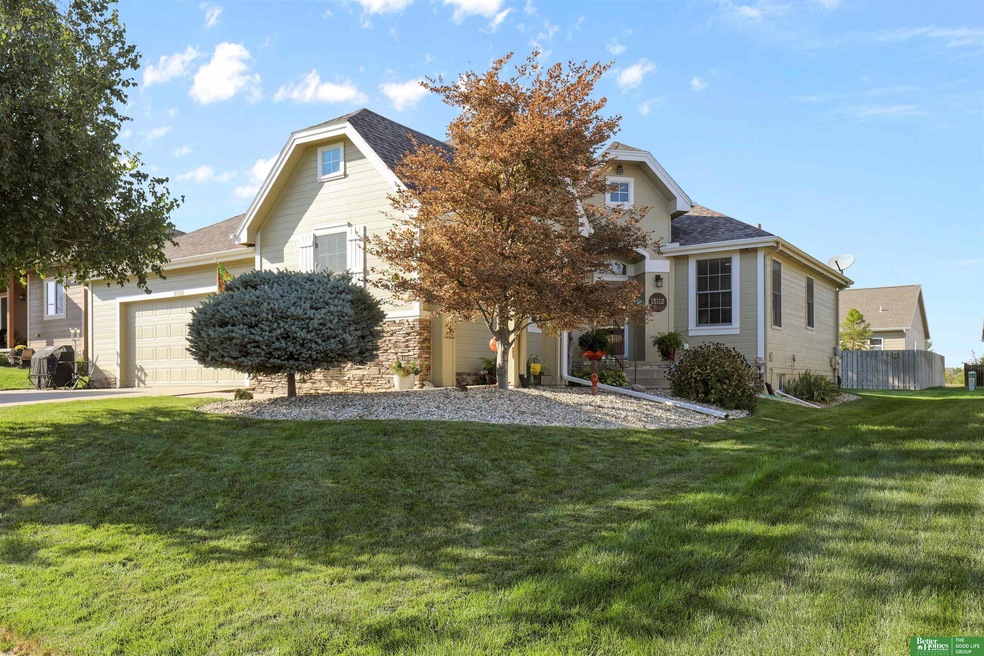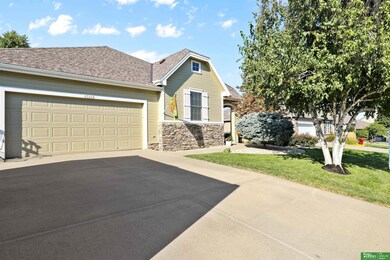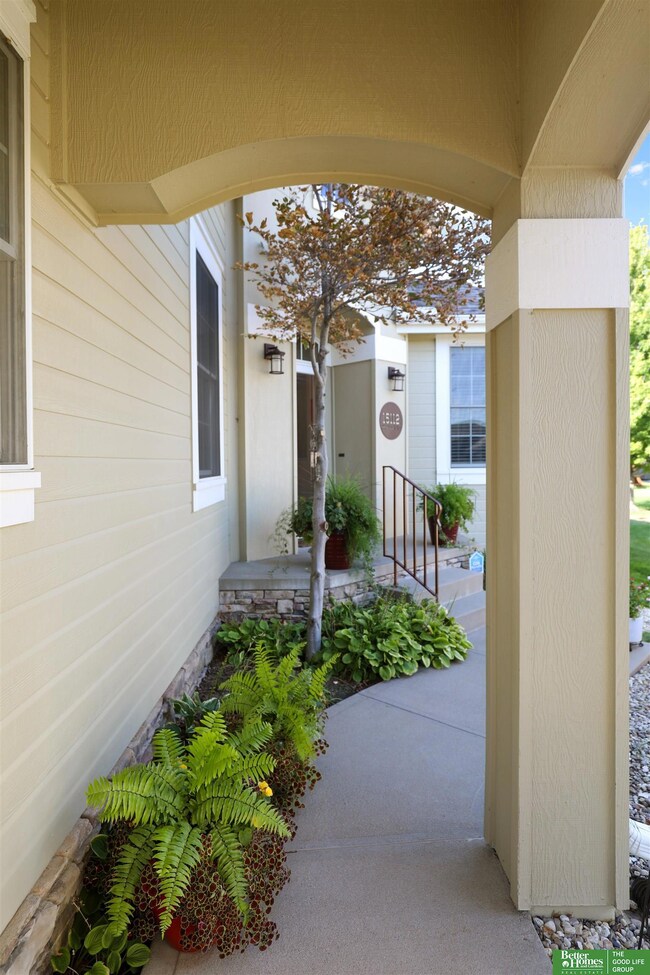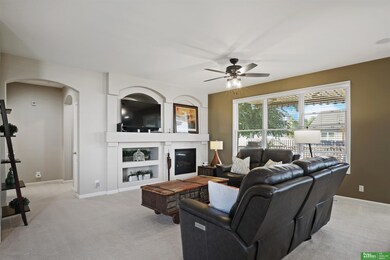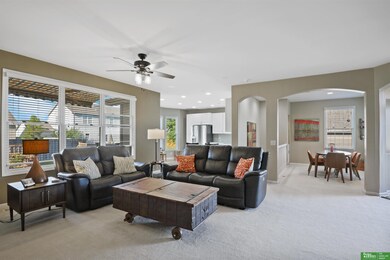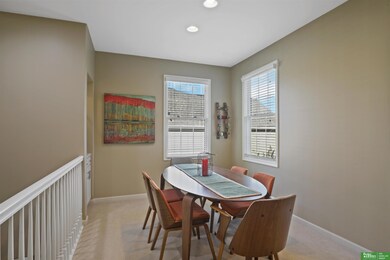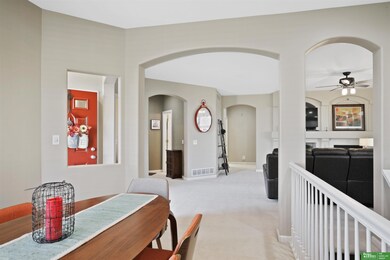
Estimated Value: $410,000 - $420,378
Highlights
- Second Kitchen
- Engineered Wood Flooring
- Porch
- Ranch Style House
- Formal Dining Room
- 2 Car Attached Garage
About This Home
As of October 2022Contract Pending Welcome to your new home! Just two blocks away from Saddlebrook elementary school/library/community center and now assigned to the new Westview High School. Short distance from all of the convenient shopping and dining options along Maple St. New LVP flooring on the stairs and throughout the lower level. Perfect setup for an in-law suite in the lower level with the kitchenette. Don't miss the home theater! Whole home security system with DVR. In-ceiling speakers throughout and new speakers on the back composite deck. Electric retractable awning over the deck. Newer kitchen appliances and touchless faucet. HEATED garage with amazing storage above with a pull down ladder. Hot/cold sink in the garage. Extra wide driveway. Excellent walking trails nearby that connect to Standing Bear Lake. Saddlebrook park and playground for the kids to enjoy! Short distance to Lake Flannigan, just west on Fort St to 168th, enjoy biking, fishing, kayaking and the 5.2 mile trail. Setup your
Last Agent to Sell the Property
Better Homes and Gardens R.E. License #20201095 Listed on: 09/14/2022

Home Details
Home Type
- Single Family
Est. Annual Taxes
- $5,869
Year Built
- Built in 2006
Lot Details
- 8,276 Sq Ft Lot
- Lot Dimensions are 66 x 120
- Level Lot
- Sprinkler System
HOA Fees
- $12 Monthly HOA Fees
Parking
- 2 Car Attached Garage
- Parking Pad
- Garage Door Opener
- Open Parking
Home Design
- Ranch Style House
- Bungalow
- Composition Roof
- Concrete Perimeter Foundation
- Hardboard
- Stone
Interior Spaces
- Ceiling height of 9 feet or more
- Ceiling Fan
- Gas Log Fireplace
- Formal Dining Room
- Home Security System
Kitchen
- Second Kitchen
- Oven or Range
- Microwave
- Dishwasher
- Disposal
Flooring
- Engineered Wood
- Wall to Wall Carpet
- Ceramic Tile
- Luxury Vinyl Plank Tile
Bedrooms and Bathrooms
- 4 Bedrooms
Finished Basement
- Sump Pump
- Basement Windows
Outdoor Features
- Covered Deck
- Patio
- Exterior Lighting
- Porch
Schools
- Saddlebrook Elementary School
- Alfonza W. Davis Middle School
- Westview High School
Utilities
- Humidifier
- Forced Air Heating and Cooling System
- Heating System Uses Gas
- Phone Available
- Satellite Dish
- Cable TV Available
Community Details
- Association fees include trash
- Saddlebrook Association
- Saddlebrook Subdivision
Listing and Financial Details
- Assessor Parcel Number 2143371538
Ownership History
Purchase Details
Home Financials for this Owner
Home Financials are based on the most recent Mortgage that was taken out on this home.Purchase Details
Home Financials for this Owner
Home Financials are based on the most recent Mortgage that was taken out on this home.Purchase Details
Similar Homes in the area
Home Values in the Area
Average Home Value in this Area
Purchase History
| Date | Buyer | Sale Price | Title Company |
|---|---|---|---|
| Chellew Ryan | $379,000 | -- | |
| Valeski Kimberly S | $269,000 | Encompass Title & Escrow Llc | |
| Thyrston John | $226,600 | -- |
Mortgage History
| Date | Status | Borrower | Loan Amount |
|---|---|---|---|
| Open | Chellew Ryan | $359,575 | |
| Previous Owner | Valetski Kimberly S | $219,000 | |
| Previous Owner | Valeski Kimberly S | $189,000 | |
| Previous Owner | Thurston John W | $40,000 | |
| Previous Owner | Thurston John W | $102,000 |
Property History
| Date | Event | Price | Change | Sq Ft Price |
|---|---|---|---|---|
| 10/19/2022 10/19/22 | Sold | $378,500 | -0.4% | $122 / Sq Ft |
| 09/16/2022 09/16/22 | Pending | -- | -- | -- |
| 09/14/2022 09/14/22 | For Sale | $380,000 | +41.3% | $123 / Sq Ft |
| 07/12/2019 07/12/19 | Sold | $269,000 | -3.8% | $95 / Sq Ft |
| 05/31/2019 05/31/19 | Pending | -- | -- | -- |
| 05/20/2019 05/20/19 | For Sale | $279,500 | -- | $99 / Sq Ft |
Tax History Compared to Growth
Tax History
| Year | Tax Paid | Tax Assessment Tax Assessment Total Assessment is a certain percentage of the fair market value that is determined by local assessors to be the total taxable value of land and additions on the property. | Land | Improvement |
|---|---|---|---|---|
| 2023 | $6,439 | $296,500 | $35,000 | $261,500 |
| 2022 | $6,695 | $296,500 | $35,000 | $261,500 |
| 2021 | $5,869 | $265,700 | $35,000 | $230,700 |
| 2020 | $6,230 | $269,800 | $24,000 | $245,800 |
| 2019 | $6,208 | $269,800 | $24,000 | $245,800 |
| 2018 | $5,473 | $224,700 | $24,000 | $200,700 |
| 2017 | $5,604 | $224,700 | $24,000 | $200,700 |
| 2016 | $5,604 | $217,100 | $24,000 | $193,100 |
| 2015 | $5,509 | $217,100 | $24,000 | $193,100 |
| 2014 | $5,509 | $217,100 | $24,000 | $193,100 |
Agents Affiliated with this Home
-
Matthew Carper

Seller's Agent in 2022
Matthew Carper
Better Homes and Gardens R.E.
(402) 250-0491
162 Total Sales
-
Brandon Benson

Buyer's Agent in 2022
Brandon Benson
Nebraska Realty
(402) 699-2561
103 Total Sales
-
Brent Blythe

Seller's Agent in 2019
Brent Blythe
Nebraska Realty
(402) 676-5081
248 Total Sales
-
Kyle Fagan

Seller Co-Listing Agent in 2019
Kyle Fagan
Nebraska Realty
(402) 515-4664
125 Total Sales
-

Buyer's Agent in 2019
Jean Main
Better Homes and Gardens R.E.
Map
Source: Great Plains Regional MLS
MLS Number: 22222142
APN: 4337-1538-21
- 15005 Laurel Ave
- 5904 N 153rd St
- 15301 Kansas Ave
- 14904 Himebaugh Ave
- 14729 Crown Point Ave
- 15705 Kansas Ave
- 6418 N 149th Ave
- 15105 Camden Ave
- 14919 Fort St
- 6432 N 149th St
- 14603 Nebraska Cir
- 15704 Laurel St
- 5917 N 157th St
- 5905 N 157th St
- 5913 N 157th St
- 5921 N 157th St
- 5925 N 157th St
- 6443 N 149th St
- 5758 N 157th St
- 14632 Ellison Ave
- 15112 Himebaugh Ave
- 15106 Himebaugh Ave
- 15118 Himebaugh Ave
- 15113 Laurel Ave
- 15034 Himebaugh Ave
- 15107 Laurel Ave
- 15119 Laurel Ave
- 5818 N 151st St
- 15124 Himebaugh Ave
- 15101 Laurel Ave
- 15151 Laurel Ave
- 15028 Himebaugh Ave
- 15117 Himebaugh Ave
- 5812 N 151st St
- 15053 Laurel Ave
- 5812 N 151st St
- 15127 Himebaugh Ave
- 15027 Himebaugh Ave
- 15130 Himebaugh Ave
- 15157 Laurel Ave
