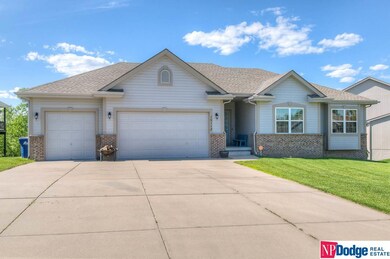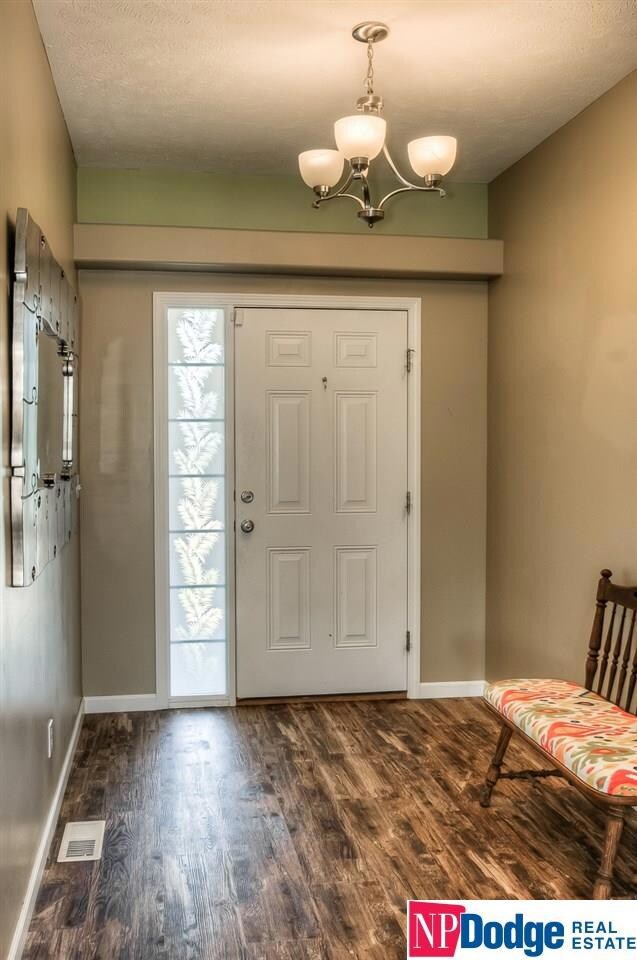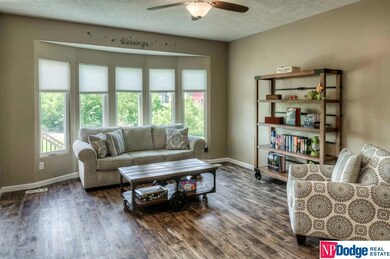
15112 S 17th St Bellevue, NE 68123
Estimated Value: $406,000 - $442,456
Highlights
- Spa
- Ranch Style House
- 2 Fireplaces
- Deck
- Whirlpool Bathtub
- No HOA
About This Home
As of July 2019Spacious ranch style home sitting on an amazing lot backing to tree lined walking trails and pond. Open kitchen with 42' cabinets, solid surfaces, stainless steel appliances, large pantry and main floor laundry room. Open family room with new luxury vinyl flooring and custom fireplace. 3 bedrooms up and 1 large bedroom in the finished walk-out lower level. Lower level boasts a large family room with 2nd fireplace, wired for surround sound, 3/4 bath, 4th bedroom and an abundance of storage. Fireplace. Relax on the composite deck with the sounds of nature enjoying this lovely lot w/ partial rod iron fence. The lot extends the fence line. This lovely home comes with a sprinkler system, new high impact shingle roof, new luxury vinyl flooring and carpet and 4 car garage!! Easy Commute to Offutt AFB, and easy interstate access!
Last Agent to Sell the Property
NP Dodge RE Sales Inc Sarpy Brokerage Phone: 402-213-5558 License #20010568 Listed on: 06/11/2019

Home Details
Home Type
- Single Family
Est. Annual Taxes
- $7,050
Year Built
- Built in 2007
Lot Details
- Partially Fenced Property
- Aluminum or Metal Fence
- Irregular Lot
- Sprinkler System
Parking
- 4 Car Attached Garage
- Garage Door Opener
Home Design
- Ranch Style House
- Composition Roof
- Concrete Perimeter Foundation
- Hardboard
Interior Spaces
- Ceiling height of 9 feet or more
- Ceiling Fan
- 2 Fireplaces
- Home Gym
- Home Security System
Kitchen
- Oven
- Microwave
- Dishwasher
- Disposal
Flooring
- Wall to Wall Carpet
- Vinyl
Bedrooms and Bathrooms
- 4 Bedrooms
- Dual Sinks
- Whirlpool Bathtub
- Shower Only
- Spa Bath
Basement
- Sump Pump
- Basement Windows
Outdoor Features
- Spa
- Deck
- Patio
- Porch
Schools
- Fairview Elementary School
- Lewis And Clark Middle School
- Bellevue West High School
Utilities
- Forced Air Heating and Cooling System
- Heating System Uses Gas
- Cable TV Available
Community Details
- No Home Owners Association
- Hyda Hills Subdivision
Listing and Financial Details
- Assessor Parcel Number 011585531
Ownership History
Purchase Details
Home Financials for this Owner
Home Financials are based on the most recent Mortgage that was taken out on this home.Purchase Details
Home Financials for this Owner
Home Financials are based on the most recent Mortgage that was taken out on this home.Purchase Details
Home Financials for this Owner
Home Financials are based on the most recent Mortgage that was taken out on this home.Purchase Details
Home Financials for this Owner
Home Financials are based on the most recent Mortgage that was taken out on this home.Similar Homes in Bellevue, NE
Home Values in the Area
Average Home Value in this Area
Purchase History
| Date | Buyer | Sale Price | Title Company |
|---|---|---|---|
| Lambrecht Shawn R | $305,000 | Csd Title Llc | |
| Rumple Andrea D | -- | Servicelink | |
| Erausquin Andrea D | $265,000 | None Available | |
| Homes By Design One Llc | $49,000 | None Available |
Mortgage History
| Date | Status | Borrower | Loan Amount |
|---|---|---|---|
| Open | Lambrecht Shawn R | $286,407 | |
| Previous Owner | Rumple Andrea D | $249,900 | |
| Previous Owner | Erausquin Andrea D | $264,116 | |
| Previous Owner | Homes By Design One Llc | $205,100 |
Property History
| Date | Event | Price | Change | Sq Ft Price |
|---|---|---|---|---|
| 07/29/2019 07/29/19 | Sold | $305,000 | -1.6% | $113 / Sq Ft |
| 06/25/2019 06/25/19 | Pending | -- | -- | -- |
| 06/11/2019 06/11/19 | For Sale | $309,900 | -- | $115 / Sq Ft |
Tax History Compared to Growth
Tax History
| Year | Tax Paid | Tax Assessment Tax Assessment Total Assessment is a certain percentage of the fair market value that is determined by local assessors to be the total taxable value of land and additions on the property. | Land | Improvement |
|---|---|---|---|---|
| 2024 | $9,032 | $390,529 | $59,000 | $331,529 |
| 2023 | $9,032 | $359,032 | $59,000 | $300,032 |
| 2022 | $8,498 | $331,766 | $58,000 | $273,766 |
| 2021 | $7,918 | $303,563 | $55,000 | $248,563 |
| 2020 | $8,008 | $305,472 | $55,000 | $250,472 |
| 2019 | $7,828 | $299,674 | $48,000 | $251,674 |
| 2018 | $7,050 | $275,775 | $36,000 | $239,775 |
| 2017 | $6,965 | $270,275 | $36,000 | $234,275 |
| 2016 | $6,587 | $260,052 | $36,000 | $224,052 |
| 2015 | $6,213 | $249,525 | $37,000 | $212,525 |
| 2014 | $6,131 | $244,568 | $37,000 | $207,568 |
| 2012 | -- | $242,822 | $40,000 | $202,822 |
Agents Affiliated with this Home
-
Maria Polinsky

Seller's Agent in 2019
Maria Polinsky
NP Dodge Real Estate Sales, Inc.
(402) 213-5558
70 in this area
132 Total Sales
-
Jill Bobenhouse Tesar

Buyer's Agent in 2019
Jill Bobenhouse Tesar
Nebraska Realty
(402) 740-4121
5 in this area
63 Total Sales
Map
Source: Great Plains Regional MLS
MLS Number: 21912055
APN: 011585531
- 15015 S 17th St
- 15011 S 17th St
- 15007 S 17th St
- 15003 S 17th St
- 14909 S 17th St
- 14905 S 17th St
- 14901 S 17th St
- 14825 S 17th St
- 14821 S 17th St
- 14811 S 18th St
- 14817 S 17th St
- 14807 S 18th St
- 14810 S 18th St
- 14803 S 18th St
- 14802 S 18th St
- 14715 S 18th St
- 14614 S 18th St
- 2024 Hummingbird Dr
- 2017 Raven Ridge Dr
- 2204 Hummingbird Dr
- 15112 S 17th St
- 15110 S 17th St
- 1702 Oriole Dr
- 15113 S 17th St
- 1704 Oriole Dr
- 15111 S 17th St
- 1705 Meadowlark Ln
- 1802 Oriole Dr
- 1707 Meadowlark Ln
- 1703 Meadowlark Ln
- 1709 Meadowlark Ln
- 15105 S 17th St
- 1804 Oriole Dr
- 1803 Meadowlark Ln
- 1805 Meadowlark Ln
- 1807 Meadowlark Ln
- 15103 S 18th St
- 15103 S 17th St
- 15102 S 18th St
- 15102 18






