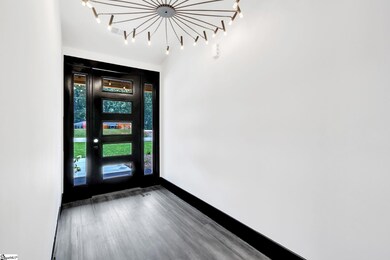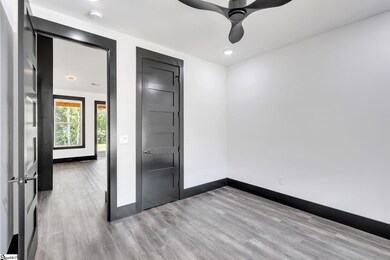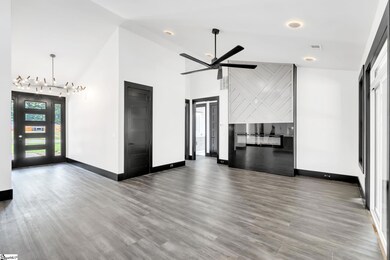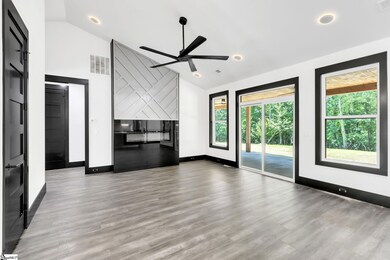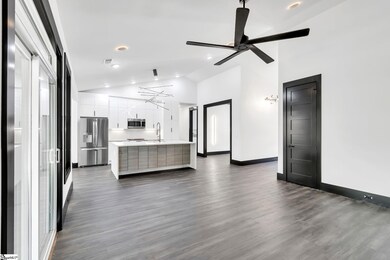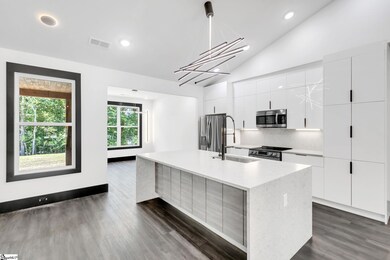
1512 Asbury Park Rd Anderson, SC 29625
Highlights
- Water Views
- Water Access
- Open Floorplan
- Pendleton High School Rated A-
- New Construction
- Craftsman Architecture
About This Home
As of September 2024Welcome Home where Modern meets Sophisticated. This new construction custom built home has an open floor plan, 10 ft ceilings, 4 bedrooms, 3 bathrooms, plus an office with tray ceilings and a large room over the garage that can serve as a 5th bedroom which is accompanied by a full bath. The kitchen boast 42" cabinets, quartz countertops and a large waterfall island, under cabinet lighting and stainless appliances. Enjoy the master bedroom on the main level featuring his and hers walk in closets, tray ceiling, an ensuite with a full tile shower, 2 vanities and modern touch lighted mirrors. This home has upgraded molding, fixtures, lighting package and a heated and cooled garage. The covered back porch will be a place to enjoy a cup of coffee, relax, watch the kids and dogs play or entertain family and friends. Wait, there is more! This home also has a golf cart garage. Take your golf cart down the road to Asbury Park to enjoy lakeside dining, entertainment and the use of the boat ramp to launch your boat. There is No HOA! You are close to restaurants, shopping, entertainment and beautiful Lake Hartwell!! Call and schedule a showing today and let me help get you HOME!!
Home Details
Home Type
- Single Family
Est. Annual Taxes
- $260
Year Built
- Built in 2024 | New Construction
Lot Details
- 0.6 Acre Lot
- Fenced Yard
- Interior Lot
- Level Lot
Home Design
- Craftsman Architecture
- Slab Foundation
- Architectural Shingle Roof
- Stone Exterior Construction
- Hardboard
Interior Spaces
- 2,500 Sq Ft Home
- 2,800-2,999 Sq Ft Home
- 1.5-Story Property
- Open Floorplan
- Tray Ceiling
- Smooth Ceilings
- Cathedral Ceiling
- Ceiling Fan
- Ventless Fireplace
- Living Room
- Dining Room
- Home Office
- Bonus Room
- Luxury Vinyl Plank Tile Flooring
- Water Views
Kitchen
- Free-Standing Electric Range
- Built-In Microwave
- Dishwasher
- Quartz Countertops
- Disposal
Bedrooms and Bathrooms
- 4 Main Level Bedrooms
- Walk-In Closet
- 3 Full Bathrooms
Laundry
- Laundry Room
- Laundry on main level
- Sink Near Laundry
- Washer and Electric Dryer Hookup
Parking
- 3 Car Attached Garage
- Driveway
Outdoor Features
- Water Access
- Covered patio or porch
Schools
- Mount Lebanon Elementary School
- Riverside Middle School
- Pendleton High School
Utilities
- Heating Available
- Electric Water Heater
- Septic Tank
Listing and Financial Details
- Tax Lot 80
- Assessor Parcel Number 0450903004
Ownership History
Purchase Details
Purchase Details
Purchase Details
Map
Similar Homes in Anderson, SC
Home Values in the Area
Average Home Value in this Area
Purchase History
| Date | Type | Sale Price | Title Company |
|---|---|---|---|
| Deed | $22,000 | -- | |
| Deed | $30,000 | -- |
Property History
| Date | Event | Price | Change | Sq Ft Price |
|---|---|---|---|---|
| 09/20/2024 09/20/24 | Sold | $560,000 | -6.5% | $200 / Sq Ft |
| 08/28/2024 08/28/24 | Price Changed | $599,000 | -7.8% | $214 / Sq Ft |
| 08/03/2024 08/03/24 | For Sale | $650,000 | -- | $232 / Sq Ft |
Tax History
| Year | Tax Paid | Tax Assessment Tax Assessment Total Assessment is a certain percentage of the fair market value that is determined by local assessors to be the total taxable value of land and additions on the property. | Land | Improvement |
|---|---|---|---|---|
| 2023 | $226 | $700 | $700 | $0 |
| 2022 | $218 | $700 | $700 | $0 |
| 2021 | $197 | $600 | $600 | $0 |
| 2020 | $196 | $600 | $600 | $0 |
| 2019 | $196 | $600 | $600 | $0 |
| 2018 | $193 | $600 | $600 | $0 |
| 2017 | -- | $600 | $600 | $0 |
| 2016 | $163 | $750 | $750 | $0 |
| 2015 | $164 | $750 | $750 | $0 |
| 2014 | $164 | $750 | $750 | $0 |
Source: Greater Greenville Association of REALTORS®
MLS Number: 1533904
APN: 045-09-03-005
- 117 Gemstone Trail
- 104 C-4-112a
- 106 Topsail Dr
- 105 C-4-112a
- 105 C-4-112a Unit Lot 3
- 107 Paradise Ln
- 113 Topsail Dr
- 101 Tall Ship Dr
- 1019 Embassy Dr
- 204 Rock Creek Rd
- 1211 Williams Rd
- 106 Woodshore Dr
- 13 Harbor Gate Unit 13
- 104 Pawleys Ct
- 138 Jackson Cir
- 1130 Cartee Rd
- 119 Inland Dr
- 130 Windjammer Way
- Lot 113 Hidden Lake Dr
- 114 Lake Forest Cir

