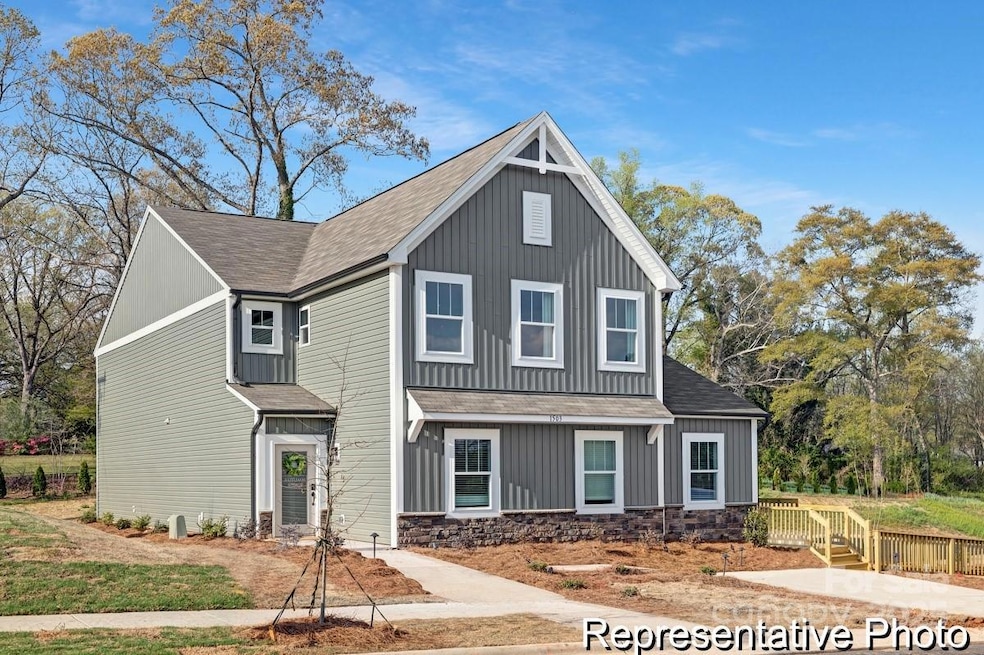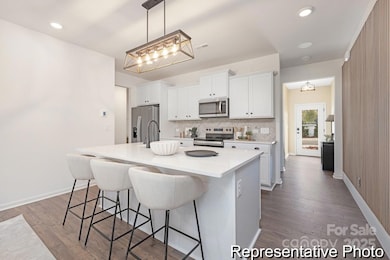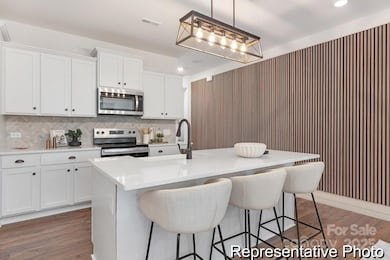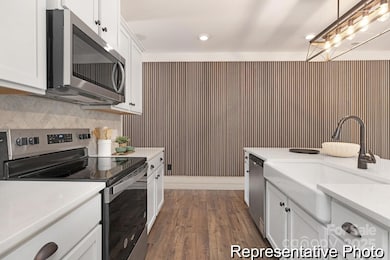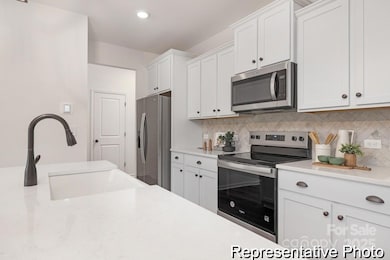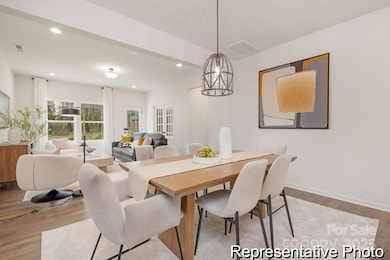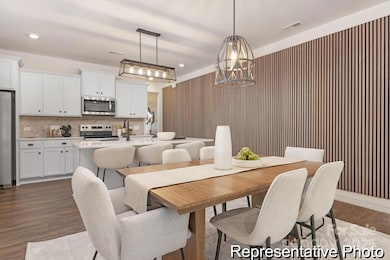1512 Autumn Banks Way Unit 113 High Shoals, NC 28077
Estimated payment $2,340/month
Highlights
- Under Construction
- Front Porch
- Walk-In Closet
- Open Floorplan
- 2 Car Attached Garage
- 5-minute walk to High Shoals Community Park
About This Home
The Abigale is a spacious semi-custom home in Autumn Ridge, a peaceful community in High Shoals, NC offering a blend of comfort and convenience. With 2,473 sq ft, this two-story plan features an open-concept main level that connects the kitchen, dining area, and great room—perfect for entertaining. A private study, guest bedroom, and full bath on the main floor add flexibility. Upstairs, enjoy a generous loft, two secondary bedrooms, a full bath, laundry room, and a primary suite with a large walk-in closet and ensuite. Designer upgrades include modern lighting, extended quartz countertops, and a stylish tile backsplash. Autumn Ridge offers scenic surroundings and a welcoming atmosphere, just a short drive from major highways and local amenities.
Listing Agent
TLS Realty LLC Brokerage Email: kwilson@tlsrealtyllc.com Listed on: 07/17/2025
Home Details
Home Type
- Single Family
Year Built
- Built in 2025 | Under Construction
HOA Fees
- $42 Monthly HOA Fees
Parking
- 2 Car Attached Garage
- Front Facing Garage
- Garage Door Opener
- Driveway
Home Design
- Home is estimated to be completed on 8/11/25
- Slab Foundation
- Stone Siding
- Vinyl Siding
Interior Spaces
- 2-Story Property
- Open Floorplan
- Insulated Windows
- Insulated Doors
- Entrance Foyer
- Carbon Monoxide Detectors
Kitchen
- Electric Range
- Microwave
- Dishwasher
- Kitchen Island
Flooring
- Carpet
- Laminate
- Vinyl
Bedrooms and Bathrooms
- Walk-In Closet
- 3 Full Bathrooms
Laundry
- Laundry Room
- Laundry on upper level
- Washer and Electric Dryer Hookup
Outdoor Features
- Patio
- Front Porch
Schools
- Costner Elementary School
- W.C. Friday Middle School
- North Gaston High School
Utilities
- Central Air
- Heat Pump System
Community Details
- Superior Association Management Association
- Built by True Homes
- Autumn Ridge Subdivision, Abigale 2471 Ec3 Io Floorplan
- Mandatory home owners association
Listing and Financial Details
- Assessor Parcel Number 314809
Map
Home Values in the Area
Average Home Value in this Area
Property History
| Date | Event | Price | List to Sale | Price per Sq Ft |
|---|---|---|---|---|
| 10/30/2025 10/30/25 | Price Changed | $366,500 | -2.0% | $148 / Sq Ft |
| 10/24/2025 10/24/25 | Price Changed | $374,000 | -1.3% | $151 / Sq Ft |
| 07/30/2025 07/30/25 | Price Changed | $379,000 | -7.3% | $153 / Sq Ft |
| 07/17/2025 07/17/25 | For Sale | $409,000 | -- | $165 / Sq Ft |
Source: Canopy MLS (Canopy Realtor® Association)
MLS Number: 4282811
- 1512 Autumn Banks Way
- 1509 Autumn Banks Way Unit 74p
- 1410 Autumn Colors Ln Unit 106p
- 1532 Autumn Banks Way Unit 102
- Whitney Plan at Autumn Ridge
- Huntley Plan at Autumn Ridge
- Baxter Plan at Autumn Ridge
- Lido Plan at Autumn Ridge
- Abigale Plan at Autumn Ridge
- Gideon Plan at Autumn Ridge
- Knox Plan at Autumn Ridge
- Shepherd Plan at Autumn Ridge
- TA4000 Plan at Autumn Ridge
- TA3000 Plan at Autumn Ridge
- Hudson Plan at Autumn Ridge
- Devin Plan at Autumn Ridge
- Reeves Plan at Autumn Ridge
- Montcrest Plan at Autumn Ridge
- Declan Plan at Autumn Ridge
- 1743 Autumn Banks Way Unit 73p
- 3106 Brady Hoffman Rd
- 1222 Long Shoals Rd
- 204 Sams Trail
- 205 Sams Trail
- 1640 Breezy Trail
- 546 Osprey Creek Cir
- 206 Lake Sylvia Rd
- 101 Arbor Run Dr
- 2203 Keener Rd
- 387 Salem Church Rd
- 128 Salem Church Rd
- 149 Camp Creek Rd Unit 101
- 495 S Government St
- 722 E Pine St
- 416 W Pine St
- 108 Bryans Way
- 345 Sunny Hill Dr Unit 345
- 524 Oak Run Ct
- 413 Bennington Dr
- 723 Murphy St
