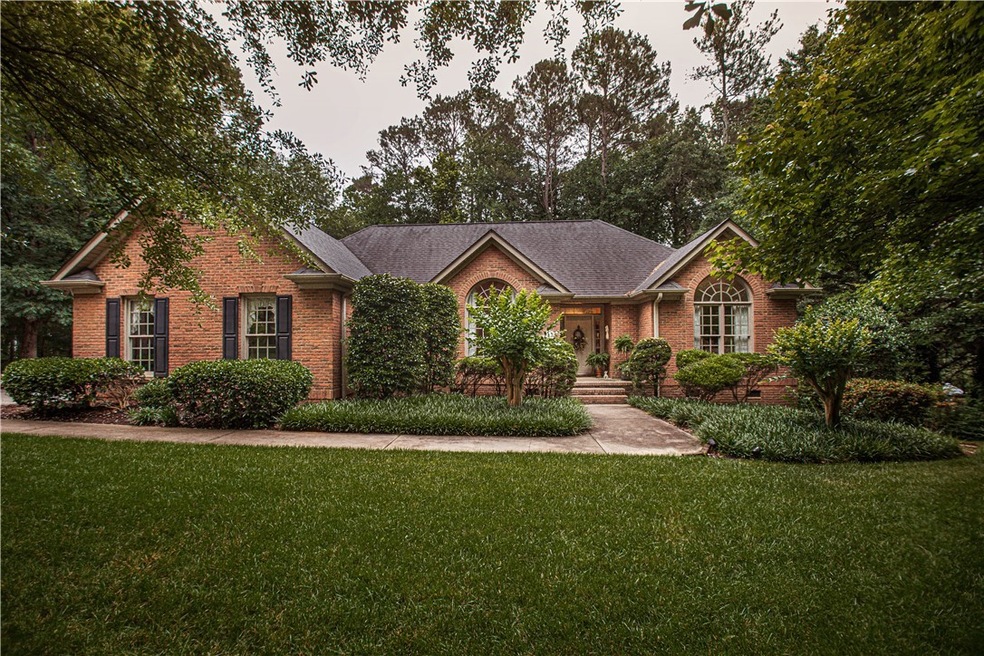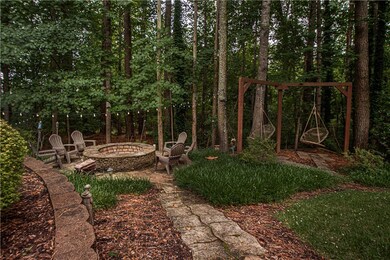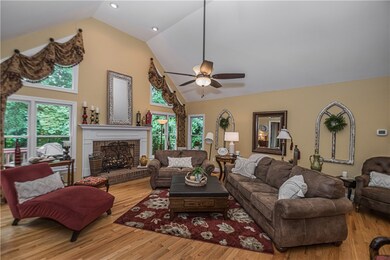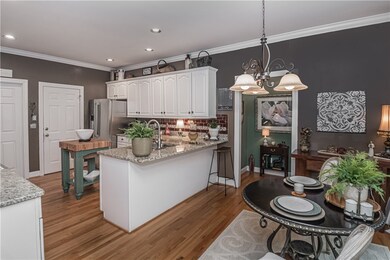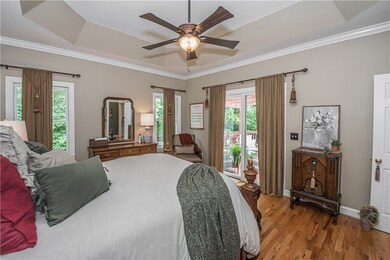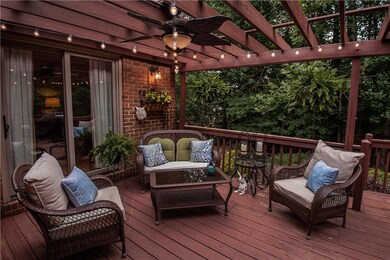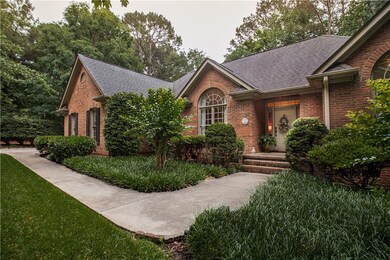
1512 Bramble Ridge Rd Anderson, SC 29621
Highlights
- Mature Trees
- Deck
- Traditional Architecture
- Concord Elementary School Rated A
- Cathedral Ceiling
- Wood Flooring
About This Home
As of September 2024Welcome to your outdoor living oasis!! This fantastically landscaped and immaculately maintained 3 bedroom/2 bath all brick home in a highly sought after, convenient neighborhood with NO HOA, is what you've been searching for! Hardwoods throughout the home, cathedral ceilings in several of the rooms, and a split-bedroom floor plan!! Master bedroom suite is so relaxing and the bathroom is divine. Large kitchen and breakfast nook open onto the deck which overlooks the peaceful, park-like PRIVATE setting!! Landscaping galore and a lighted fire pit. There is a 14x14 storage room in the crawlspace/basement part of the home. All of this in Holly Creek, which is truly a rare opportunity! You have not seen a home this well kept - come see for yourself, quickly!
Last Agent to Sell the Property
Coldwell Banker Caine - Anders License #104843 Listed on: 05/26/2022

Home Details
Home Type
- Single Family
Est. Annual Taxes
- $1,776
Year Built
- Built in 1997
Lot Details
- 0.45 Acre Lot
- Sloped Lot
- Mature Trees
- Wooded Lot
Parking
- 2 Car Attached Garage
- Driveway
Home Design
- Traditional Architecture
- Patio Home
- Brick Exterior Construction
Interior Spaces
- 2,000 Sq Ft Home
- 1-Story Property
- Tray Ceiling
- Smooth Ceilings
- Cathedral Ceiling
- Ceiling Fan
- Gas Log Fireplace
- Vinyl Clad Windows
- Insulated Windows
- Entrance Foyer
- Dining Room
- Crawl Space
- Pull Down Stairs to Attic
- Laundry Room
Kitchen
- Breakfast Room
- Granite Countertops
Flooring
- Wood
- Ceramic Tile
Bedrooms and Bathrooms
- 3 Bedrooms
- Primary bedroom located on second floor
- Walk-In Closet
- Bathroom on Main Level
- 2 Full Bathrooms
- Dual Sinks
- Hydromassage or Jetted Bathtub
- Garden Bath
- Separate Shower
Schools
- Concord Elementary School
- Mccants Middle School
- Tl Hanna High School
Utilities
- Cooling Available
- Central Heating
- Heating System Uses Gas
- Heating System Uses Natural Gas
- Underground Utilities
Additional Features
- Low Threshold Shower
- Deck
- City Lot
Community Details
- No Home Owners Association
- Holly Creek Subdivision
Listing and Financial Details
- Assessor Parcel Number 148-10-02-029
Ownership History
Purchase Details
Home Financials for this Owner
Home Financials are based on the most recent Mortgage that was taken out on this home.Purchase Details
Home Financials for this Owner
Home Financials are based on the most recent Mortgage that was taken out on this home.Purchase Details
Similar Homes in Anderson, SC
Home Values in the Area
Average Home Value in this Area
Purchase History
| Date | Type | Sale Price | Title Company |
|---|---|---|---|
| Deed | $444,000 | None Listed On Document | |
| Deed | $435,000 | Holliday Ingram Llc | |
| Interfamily Deed Transfer | -- | -- |
Mortgage History
| Date | Status | Loan Amount | Loan Type |
|---|---|---|---|
| Previous Owner | $413,250 | New Conventional | |
| Previous Owner | $212,000 | New Conventional | |
| Previous Owner | $147,000 | New Conventional | |
| Previous Owner | $115,000 | New Conventional | |
| Previous Owner | $125,000 | Unknown |
Property History
| Date | Event | Price | Change | Sq Ft Price |
|---|---|---|---|---|
| 09/16/2024 09/16/24 | Sold | $444,000 | -6.5% | $247 / Sq Ft |
| 08/17/2024 08/17/24 | Price Changed | $475,000 | -4.0% | $264 / Sq Ft |
| 08/02/2024 08/02/24 | For Sale | $495,000 | +13.8% | $275 / Sq Ft |
| 07/14/2022 07/14/22 | Sold | $435,000 | +2.4% | $218 / Sq Ft |
| 05/28/2022 05/28/22 | Pending | -- | -- | -- |
| 05/26/2022 05/26/22 | For Sale | $425,000 | -- | $213 / Sq Ft |
Tax History Compared to Growth
Tax History
| Year | Tax Paid | Tax Assessment Tax Assessment Total Assessment is a certain percentage of the fair market value that is determined by local assessors to be the total taxable value of land and additions on the property. | Land | Improvement |
|---|---|---|---|---|
| 2024 | $3,734 | $17,330 | $1,380 | $15,950 |
| 2023 | $3,734 | $17,330 | $1,380 | $15,950 |
| 2022 | $1,948 | $9,530 | $1,380 | $8,150 |
| 2021 | $1,776 | $7,740 | $1,000 | $6,740 |
| 2020 | $1,773 | $7,740 | $1,000 | $6,740 |
| 2019 | $1,773 | $7,740 | $1,000 | $6,740 |
| 2018 | $1,789 | $7,740 | $1,000 | $6,740 |
| 2017 | -- | $7,740 | $1,000 | $6,740 |
| 2016 | $1,750 | $7,760 | $1,000 | $6,760 |
| 2015 | $1,771 | $7,760 | $1,000 | $6,760 |
| 2014 | $1,766 | $7,760 | $1,000 | $6,760 |
Agents Affiliated with this Home
-
Tyler A. V. Hudzik

Seller's Agent in 2024
Tyler A. V. Hudzik
The Gallo Company
(864) 734-2553
4 in this area
80 Total Sales
-
Suzette Christopher

Buyer's Agent in 2024
Suzette Christopher
RE/MAX
(864) 221-2700
161 in this area
245 Total Sales
-
Jamie Allen

Seller's Agent in 2022
Jamie Allen
Coldwell Banker Caine - Anders
(864) 850-2724
10 in this area
114 Total Sales
Map
Source: Western Upstate Multiple Listing Service
MLS Number: 20251464
APN: 148-10-02-029
- 109 James Lawrence Orr Dr
- 216 Holly Ridge Dr
- 316 Avenue of Oaks
- 2413 Annandale Dr
- 309 Avenue of Oaks
- 3 Drakeford Ct
- 3004 Bellview Rd
- 2100 Marchbanks Ave
- 2015 Cardinal Park Dr
- 2807 Bellview Rd
- 503 Allenby Rd
- 113 Postelle Dr
- 601 Heyward Rd
- 1103 Stratford Dr
- 203 Lancaster Dr
- 2002 & 2004 Fox Fire Rd
- 2701 Bellview Rd
- 100 Wickers Ln
- 104 Brittania Cir
- 1429 E Calhoun St
