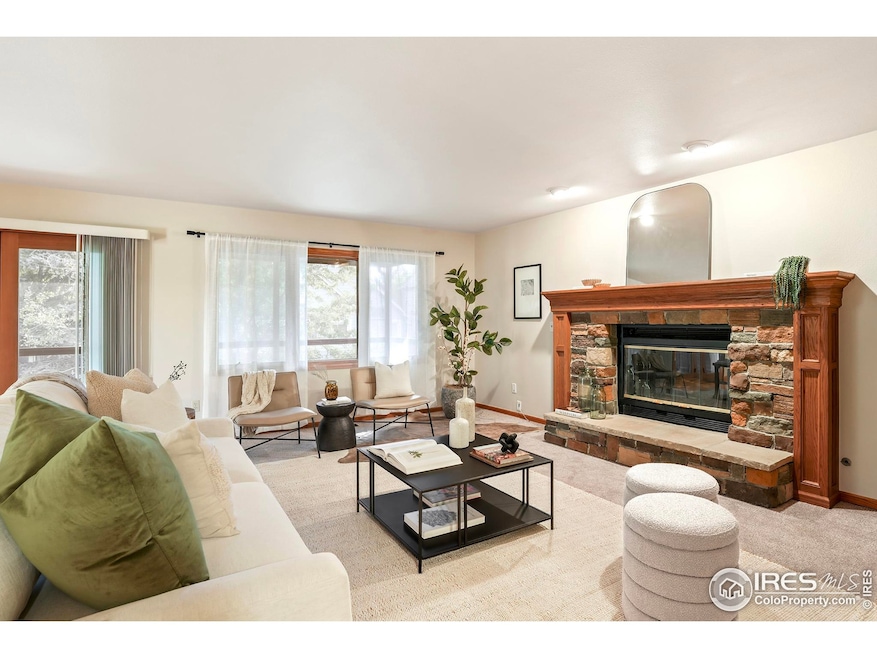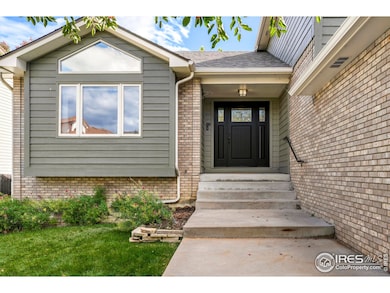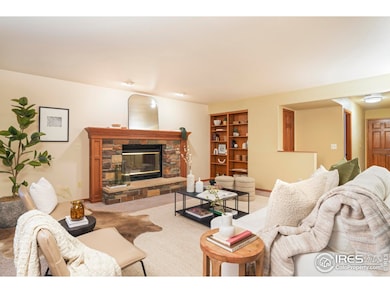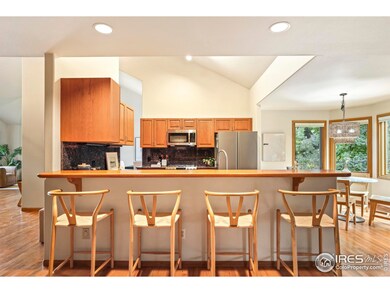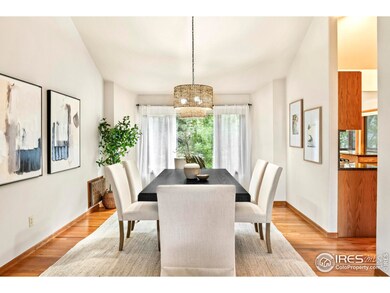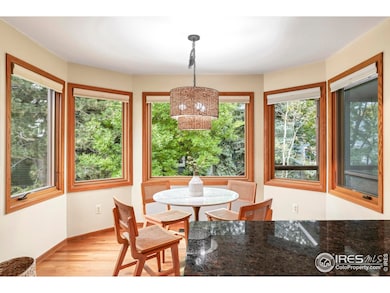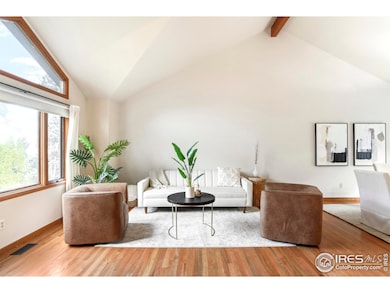1512 Brandt Ct Boulder, CO 80303
Southeast Boulder NeighborhoodEstimated payment $8,440/month
Highlights
- Open Floorplan
- Contemporary Architecture
- Wood Flooring
- Eisenhower Elementary School Rated A
- Cathedral Ceiling
- No HOA
About This Home
Positioned on a quiet cul-de-sac in Arapahoe Ridge, this beautifully maintained home blends timeless comfort with thoughtful updates and a coveted central Boulder location. Formal living and dining areas flow seamlessly into a spacious kitchen featuring granite countertops, newer stainless steel appliances and abundant cabinetry. A cozy living area anchored by a stone-surround gas fireplace opens to a charming screened-in porch overlooking the fenced backyard - the perfect retreat for morning coffee or evening gatherings. Vaulted ceilings enhance the sense of space, while hardwood floors add warmth throughout. The upper level hosts a generous primary suite with a walk-in closet and five-piece bath, plus two additional bedrooms and a full bath. A finished daylight basement offers a flexible rec room and guest suite. With an oversized three-car garage, new Class Four roof (2024), newer mini split system and proximity to trails and parks, this home captures the best of Boulder living. Quiet cul-de-sac, newer carpet (2023), newer H20 heater (2023), newer appliances (2021) and new roof (2024). A guest bedroom or office & 3/4 bath are also found on the main level. Central Boulder location and close to Ozo Coffee, Pica's and the Michelin recognized BlackBelly restaurant & market. Bike paths dot the neighborhood and connect to the Boulder Creek path towards downtown. Also close by is the beloved Arapahoe Ridge rock park playground, Flatirons Golf Course & the scenic Bobolink Trail.
Home Details
Home Type
- Single Family
Est. Annual Taxes
- $8,181
Year Built
- Built in 1990
Lot Details
- 7,640 Sq Ft Lot
- Cul-De-Sac
- Southwest Facing Home
- Fenced
- Level Lot
- Sprinkler System
Parking
- 3 Car Attached Garage
- Garage Door Opener
Home Design
- Contemporary Architecture
- Brick Veneer
- Composition Roof
- Composition Shingle
- Retrofit for Radon
Interior Spaces
- 4,282 Sq Ft Home
- 2-Story Property
- Open Floorplan
- Cathedral Ceiling
- Ceiling Fan
- Gas Fireplace
- Double Pane Windows
- Window Treatments
- Wood Frame Window
- Panel Doors
- Family Room
- Dining Room
- Recreation Room with Fireplace
- Attic Fan
- Property Views
Kitchen
- Eat-In Kitchen
- Gas Oven or Range
- Microwave
- Dishwasher
- Kitchen Island
- Disposal
Flooring
- Wood
- Carpet
Bedrooms and Bathrooms
- 5 Bedrooms
- Walk-In Closet
- Bathtub and Shower Combination in Primary Bathroom
Laundry
- Laundry on main level
- Washer and Dryer Hookup
Basement
- Sump Pump
- Natural lighting in basement
Home Security
- Radon Detector
- Fire and Smoke Detector
Outdoor Features
- Enclosed Patio or Porch
Schools
- Eisenhower Elementary School
- Manhattan Middle School
- Fairview High School
Utilities
- Forced Air Heating and Cooling System
- High Speed Internet
Community Details
- No Home Owners Association
- Arapahoe Court Sub Subdivision
Listing and Financial Details
- Assessor Parcel Number R0106643
Map
Home Values in the Area
Average Home Value in this Area
Tax History
| Year | Tax Paid | Tax Assessment Tax Assessment Total Assessment is a certain percentage of the fair market value that is determined by local assessors to be the total taxable value of land and additions on the property. | Land | Improvement |
|---|---|---|---|---|
| 2025 | $8,181 | $84,144 | $36,156 | $47,988 |
| 2024 | $8,181 | $84,144 | $36,156 | $47,988 |
| 2023 | $8,039 | $93,090 | $42,813 | $53,962 |
| 2022 | $6,677 | $71,905 | $31,609 | $40,296 |
| 2021 | $6,367 | $73,974 | $32,518 | $41,456 |
| 2020 | $5,713 | $65,637 | $27,170 | $38,467 |
| 2019 | $5,626 | $65,637 | $27,170 | $38,467 |
| 2018 | $5,292 | $61,034 | $26,136 | $34,898 |
| 2017 | $5,126 | $67,477 | $28,895 | $38,582 |
| 2016 | $4,909 | $56,707 | $22,686 | $34,021 |
| 2015 | $4,648 | $51,350 | $13,532 | $37,818 |
| 2014 | $4,318 | $51,350 | $13,532 | $37,818 |
Property History
| Date | Event | Price | List to Sale | Price per Sq Ft | Prior Sale |
|---|---|---|---|---|---|
| 10/31/2025 10/31/25 | Price Changed | $1,469,000 | -1.7% | $343 / Sq Ft | |
| 10/07/2025 10/07/25 | For Sale | $1,495,000 | +3.1% | $349 / Sq Ft | |
| 01/08/2024 01/08/24 | Sold | $1,450,000 | +0.1% | $321 / Sq Ft | View Prior Sale |
| 10/26/2023 10/26/23 | Price Changed | $1,449,000 | -0.1% | $321 / Sq Ft | |
| 10/13/2023 10/13/23 | For Sale | $1,450,000 | -- | $321 / Sq Ft |
Purchase History
| Date | Type | Sale Price | Title Company |
|---|---|---|---|
| Warranty Deed | $1,450,000 | Land Title | |
| Deed | -- | None Listed On Document | |
| Interfamily Deed Transfer | -- | None Available | |
| Interfamily Deed Transfer | -- | Accommodation | |
| Warranty Deed | $647,500 | None Available | |
| Interfamily Deed Transfer | -- | -- | |
| Deed | $215,000 | -- | |
| Warranty Deed | $733,200 | -- | |
| Warranty Deed | $412,500 | -- |
Mortgage History
| Date | Status | Loan Amount | Loan Type |
|---|---|---|---|
| Open | $500,000 | New Conventional |
Source: IRES MLS
MLS Number: 1045243
APN: 1463331-26-009
- 5411 White Place
- 5285 Gallatin Place
- 1533 Old Tale Rd
- 960 Crescent Dr
- 1209 Harrison Ct
- 853 Racquet Ln
- 655 Cree Cir
- 1047 Cherryvale Rd
- 695 Manhattan Dr Unit 109
- 695 Manhattan Dr Unit 219
- 1169 Monroe Dr Unit B
- 4630 Talbot Dr
- 3970 Colorado Ave Unit K
- 645 Manhattan Place Unit 302
- 645 Manhattan Place Unit 112
- 645 Manhattan Place Unit 304
- 4635 Talbot Dr
- 819 Gapter Rd
- 625 Manhattan Place Unit 308
- 880 Gilpin Dr
- 1590 Eisenhower Dr
- 4970 Meredith Way
- 5801-5847 Arapahoe Ave
- 704-710 Mohawk Dr
- 4240 Aurora Ave
- 700 Mohawk Dr
- 600 Manhattan Dr
- 600 Manhattan Dr Unit C7
- 625 Manhattan Place
- 4500 Baseline Rd Unit 1208
- 3601 Arapahoe Ave Unit 316
- 3301 Arapahoe Ave
- 805 38th St
- 3363 Madison Ave
- 3460 Colorado Ave
- 3423 Madison Ave
- 3161 Madison Ave
- 3000 Colorado Ave Unit G125
- 1301 30th St
- 1090 30th St
