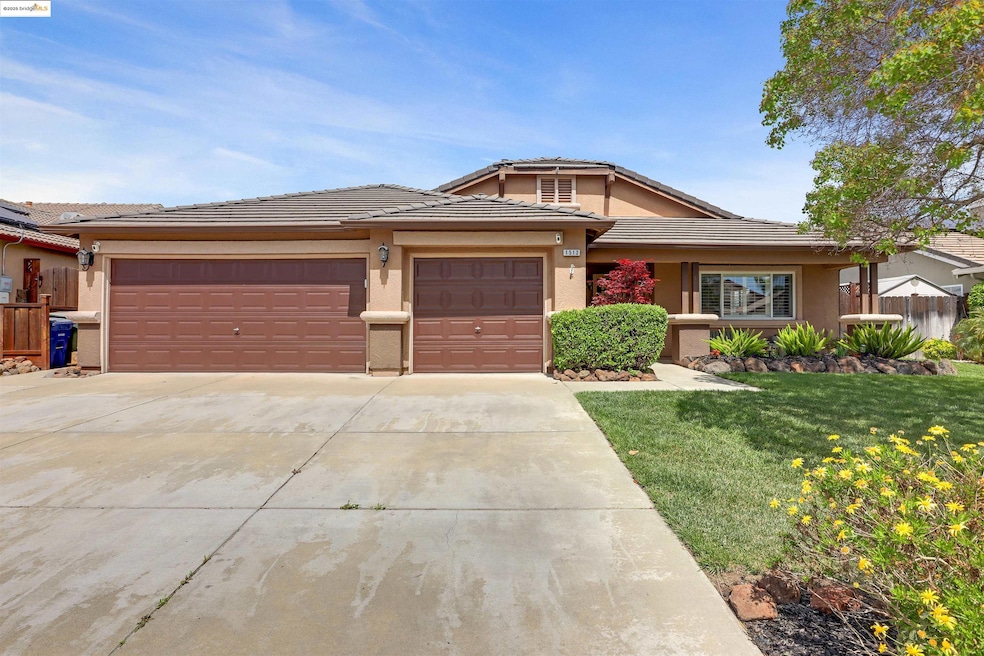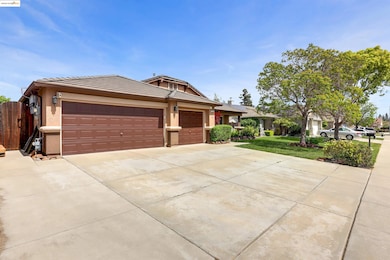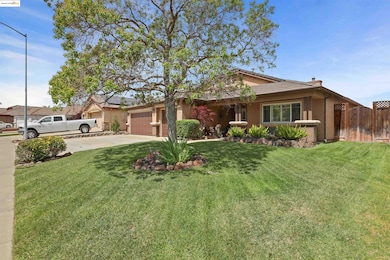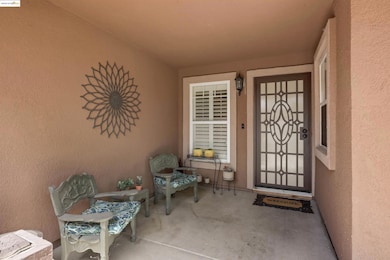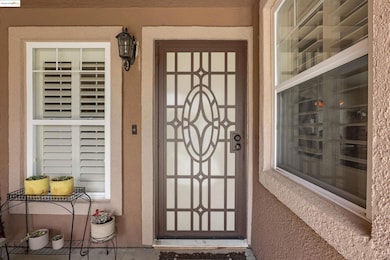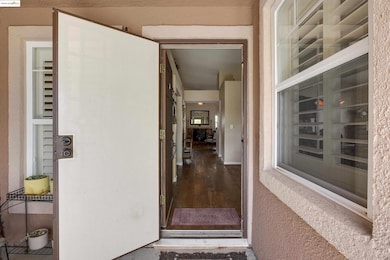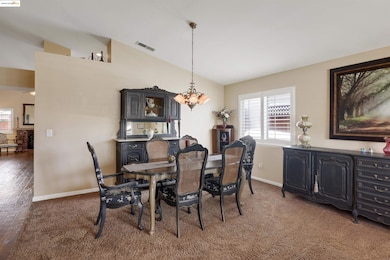
1512 Coventry Dr Oakley, CA 94561
South Oakley NeighborhoodEstimated payment $4,363/month
Highlights
- Solar Power System
- Contemporary Architecture
- Wood Flooring
- Updated Kitchen
- Private Lot
- 5-minute walk to Nunn-Wilson Family Park
About This Home
Home sweet home! This lovely single story home has something for everyone in the family! Formal living and dining ! Popular kitchen great room concept has plenty of space for comfort, conversation and entertaining! Master Suite, 2 Guest rooms, Hall bath. Interior Laundry, plus an office/den. Backyard offers a secluded and serene setting. Great for entertaining family and guests or that perfect place for a quiet moment alone. Attached 3 car garage as well. Located in Oakley Union Elementary School District, this home is perfect for families. Close to shopping and all the conveniences. Don't miss this opportunity. Come make this yours now.
Home Details
Home Type
- Single Family
Est. Annual Taxes
- $5,832
Year Built
- Built in 2000
Lot Details
- 7,342 Sq Ft Lot
- Private Lot
- Back and Front Yard
Parking
- 3 Car Attached Garage
- Front Facing Garage
- Garage Door Opener
Home Design
- Contemporary Architecture
- Tile Roof
- Stucco
Interior Spaces
- 1-Story Property
- Family Room with Fireplace
- Washer and Dryer Hookup
Kitchen
- Updated Kitchen
- Breakfast Area or Nook
- Breakfast Bar
- Built-In Self-Cleaning Oven
- Gas Range
- Microwave
- Dishwasher
- Solid Surface Countertops
Flooring
- Wood
- Carpet
- Tile
- Vinyl
Bedrooms and Bathrooms
- 3 Bedrooms
- 2 Full Bathrooms
Eco-Friendly Details
- Solar Power System
- Solar owned by a third party
Utilities
- Forced Air Heating and Cooling System
- Tankless Water Heater
Community Details
- No Home Owners Association
- Not Listed Subdivision
Listing and Financial Details
- Assessor Parcel Number 0343300596
Map
Home Values in the Area
Average Home Value in this Area
Tax History
| Year | Tax Paid | Tax Assessment Tax Assessment Total Assessment is a certain percentage of the fair market value that is determined by local assessors to be the total taxable value of land and additions on the property. | Land | Improvement |
|---|---|---|---|---|
| 2025 | $5,832 | $399,289 | $120,536 | $278,753 |
| 2024 | $5,832 | $391,461 | $118,173 | $273,288 |
| 2023 | $5,758 | $383,786 | $115,856 | $267,930 |
| 2022 | $5,701 | $376,262 | $113,585 | $262,677 |
| 2021 | $5,598 | $368,885 | $111,358 | $257,527 |
| 2019 | $5,317 | $357,946 | $108,056 | $249,890 |
| 2018 | $5,180 | $350,929 | $105,938 | $244,991 |
| 2017 | $5,128 | $344,049 | $103,861 | $240,188 |
| 2016 | $4,870 | $337,304 | $101,825 | $235,479 |
| 2015 | $4,889 | $332,238 | $100,296 | $231,942 |
| 2014 | $4,832 | $325,731 | $98,332 | $227,399 |
Property History
| Date | Event | Price | Change | Sq Ft Price |
|---|---|---|---|---|
| 06/30/2025 06/30/25 | Pending | -- | -- | -- |
| 06/11/2025 06/11/25 | Price Changed | $699,999 | -5.3% | $355 / Sq Ft |
| 04/14/2025 04/14/25 | For Sale | $739,000 | -- | $375 / Sq Ft |
Purchase History
| Date | Type | Sale Price | Title Company |
|---|---|---|---|
| Grant Deed | $265,500 | First American Title Guarant |
Mortgage History
| Date | Status | Loan Amount | Loan Type |
|---|---|---|---|
| Closed | $0 | No Value Available | |
| Open | $475,681 | FHA | |
| Closed | $51,000 | Credit Line Revolving | |
| Closed | $408,000 | Credit Line Revolving | |
| Closed | $73,200 | Stand Alone Second | |
| Closed | $60,000 | Credit Line Revolving | |
| Closed | $342,000 | Fannie Mae Freddie Mac | |
| Closed | $75,000 | Credit Line Revolving | |
| Closed | $264,650 | Unknown | |
| Closed | $15,075 | Unknown | |
| Closed | $239,450 | Unknown | |
| Closed | $212,008 | Purchase Money Mortgage |
Similar Homes in Oakley, CA
Source: bridgeMLS
MLS Number: 41093295
APN: 034-330-059-6
- 1604 Coventry Dr
- 14 Birmingham Ct
- 401 Pinenut St
- 22 Susie Ct
- 4020 Haley Ct
- 432 Acacia Dr
- 1430 Carpenter Rd
- 721 Woodmeadow Place
- 321 Lavender Way
- 0 Empire Ave Unit 41097524
- 43 Sorrel Ct
- 200 Spindrift Ct
- 315 Helena Ct
- 2118 Connie Ln
- 6060 Tazetta Dr
- 881 Chianti Way
- 21 Foxglove Ct
- 113 Silver Bell Way
- 4352 Lorenzetti Dr
- 329 Silver Bell Way
- 1741 Gateway Dr
- 1892 Chandler Dr
- 1361 Tiffany Dr
- 2605 Main St
- 1124 Europena Dr
- 5512 Mcfarlan Ranch Dr
- 1769 Teresa Ln
- 2400 Shady Willow Ln
- 69 Carol Ln
- 4609 Ridgeline Dr
- 252 Agata Way
- 2255 Amber Ln
- 4841 Lefebvre Way
- 5100 Vista Grande Dr
- 1428 Legend Ln
- 5301 Elm Ln
- 4820 Ridgeview Dr
- 5 Alvar Lp
- 3001 Kodiak St
- 1322 Yosemite Cir
